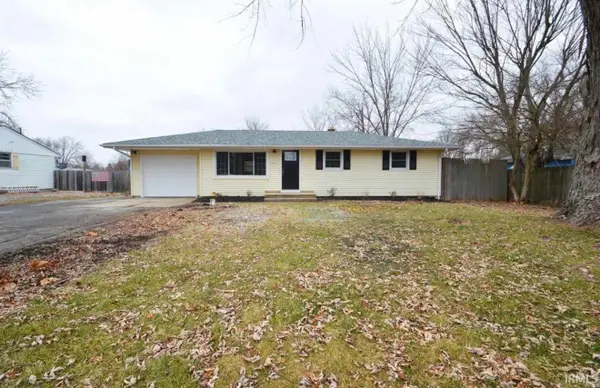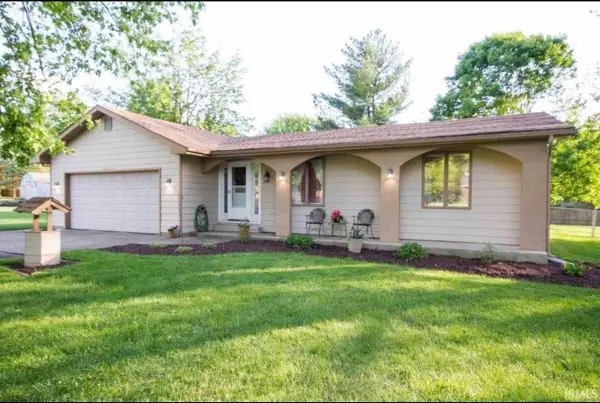3930 Abbott Street, Fort Wayne, IN 46806
Local realty services provided by:ERA First Advantage Realty, Inc.
Listed by: sabrina phyoCell: 260-466-0408
Office: uptown realty group
MLS#:202513115
Source:Indiana Regional MLS
Price summary
- Price:$180,000
- Price per sq. ft.:$83.53
About this home
Welcome to 3930 Abbott Street, an updated and move-in-ready gem located in the heart of Fort Wayne’s vibrant 06. This beautifully remodeled 1.5-story home blends classic charm with modern upgrades, featuring an open-concept layout with beamed ceilings, a bright dining area, and a versatile main-floor bonus room. The stylish kitchen includes stainless steel appliances and a passthrough window to a cozy lounge nook—ideal for entertaining. With four spacious bedrooms (two on the main level and two upstairs), a full updated bath, and a partial basement offering ample storage and laundry space, this home checks all the boxes. Enjoy the oversized quarter-acre yard, covered front porch, and a detached 1.5-car garage. Recent 2024 improvements include brand-new flooring throughout, a new furnace, and central air. Conveniently located just minutes from schools, parks, shopping, dining, and entertainment, 3930 Abbott Street offers the perfect mix of location, space, and style.
Contact an agent
Home facts
- Year built:1952
- Listing ID #:202513115
- Added:302 day(s) ago
- Updated:February 10, 2026 at 04:34 PM
Rooms and interior
- Bedrooms:4
- Total bathrooms:1
- Full bathrooms:1
- Living area:1,539 sq. ft.
Heating and cooling
- Cooling:Central Air
- Heating:Forced Air, Gas
Structure and exterior
- Year built:1952
- Building area:1,539 sq. ft.
- Lot area:0.25 Acres
Schools
- High school:Snider
- Middle school:Lane
- Elementary school:Haley
Utilities
- Water:City
- Sewer:City
Finances and disclosures
- Price:$180,000
- Price per sq. ft.:$83.53
- Tax amount:$1,844
New listings near 3930 Abbott Street
- New
 $152,900Active3 beds 2 baths1,320 sq. ft.
$152,900Active3 beds 2 baths1,320 sq. ft.1701 Fairhill Road, Fort Wayne, IN 46808
MLS# 202604269Listed by: COLDWELL BANKER REAL ESTATE GROUP - New
 $215,900Active3 beds 2 baths1,228 sq. ft.
$215,900Active3 beds 2 baths1,228 sq. ft.4276 Werling Drive, Fort Wayne, IN 46806
MLS# 202604280Listed by: LIBERTY GROUP REALTY - New
 $434,900Active3 beds 2 baths2,125 sq. ft.
$434,900Active3 beds 2 baths2,125 sq. ft.846 Koehler Place, Fort Wayne, IN 46818
MLS# 202604254Listed by: MIKE THOMAS ASSOC., INC - Open Sun, 1 to 3pmNew
 $275,000Active2 beds 2 baths2,047 sq. ft.
$275,000Active2 beds 2 baths2,047 sq. ft.9536 Ledge Wood Court, Fort Wayne, IN 46804
MLS# 202604255Listed by: COLDWELL BANKER REAL ESTATE GR - New
 $157,900Active3 beds 4 baths1,436 sq. ft.
$157,900Active3 beds 4 baths1,436 sq. ft.1013 Stophlet Street, Fort Wayne, IN 46802
MLS# 202604218Listed by: CENTURY 21 BRADLEY REALTY, INC - New
 $364,900Active3 beds 2 baths1,607 sq. ft.
$364,900Active3 beds 2 baths1,607 sq. ft.1367 Kayenta Trail, Fort Wayne, IN 46815
MLS# 202604226Listed by: COLDWELL BANKER REAL ESTATE GROUP - Open Sun, 1 to 3pmNew
 $245,000Active4 beds 3 baths1,696 sq. ft.
$245,000Active4 beds 3 baths1,696 sq. ft.5708 Countess Dr, Fort Wayne, IN 46815
MLS# 202604234Listed by: NORTH EASTERN GROUP REALTY  $230,000Pending3 beds 1 baths1,440 sq. ft.
$230,000Pending3 beds 1 baths1,440 sq. ft.7303 Eby Road, Fort Wayne, IN 46835
MLS# 202604212Listed by: FORT WAYNE PROPERTY GROUP, LLC $285,000Pending3 beds 2 baths1,598 sq. ft.
$285,000Pending3 beds 2 baths1,598 sq. ft.8621 Samantha Drive, Fort Wayne, IN 46835
MLS# 202604214Listed by: FORT WAYNE PROPERTY GROUP, LLC- New
 $550,000Active1 beds 3 baths1,701 sq. ft.
$550,000Active1 beds 3 baths1,701 sq. ft.203 E Berry Street #805, Fort Wayne, IN 46802
MLS# 202604216Listed by: EXP REALTY, LLC

