3932 Mound Pass, Fort Wayne, IN 46809
Local realty services provided by:ERA First Advantage Realty, Inc.
Upcoming open houses
- Sun, Oct 1212:00 pm - 02:00 pm
Listed by:heather reganOff: 260-207-4648
Office:regan & ferguson group
MLS#:202541012
Source:Indiana Regional MLS
Price summary
- Price:$224,900
- Price per sq. ft.:$141.54
About this home
*OPEN HOUSE- SUNDAY 10/12 12-2 PM* Designed to impress and crafted for everyday living. This stunning three-bedroom, two-bath ranch offers an open-concept layout filled with natural light and thoughtful updates throughout. The expansive great room flows effortlessly into a dreamy kitchen featuring a massive center island breakfast bar, stainless steel appliances, tile backsplash, rich flooring, and stylish lighting that elevates the entire space. A versatile bonus room just off the kitchen adds flexibility, perfect for a home office, second living area, or playroom. The primary suite is a true hideaway with sliding doors that open to the backyard deck, an updated bath with dual vanities, and abundant natural light. Two additional bedrooms share a beautifully upgraded full bath with modern finishes. Smart design continues with multiple storage closets, easy attic access, and a spacious laundry room with a utility sink and cherry cabinetry. Step outside to a private backyard complete with a built-in fireplace, additional patio space, wood deck, and a six-foot privacy fence. There is even a bonus storage garage for extra convenience. Situated close to schools, Jefferson Pointe, and downtown Fort Wayne, this move-in ready home is in a prime location.
Contact an agent
Home facts
- Year built:1954
- Listing ID #:202541012
- Added:1 day(s) ago
- Updated:October 10, 2025 at 03:38 PM
Rooms and interior
- Bedrooms:3
- Total bathrooms:2
- Full bathrooms:2
- Living area:1,589 sq. ft.
Heating and cooling
- Cooling:Central Air
- Heating:Forced Air, Gas
Structure and exterior
- Roof:Shingle
- Year built:1954
- Building area:1,589 sq. ft.
- Lot area:0.2 Acres
Schools
- High school:South Side
- Middle school:Kekionga
- Elementary school:Indian Village
Utilities
- Water:City
- Sewer:City
Finances and disclosures
- Price:$224,900
- Price per sq. ft.:$141.54
- Tax amount:$2,431
New listings near 3932 Mound Pass
- New
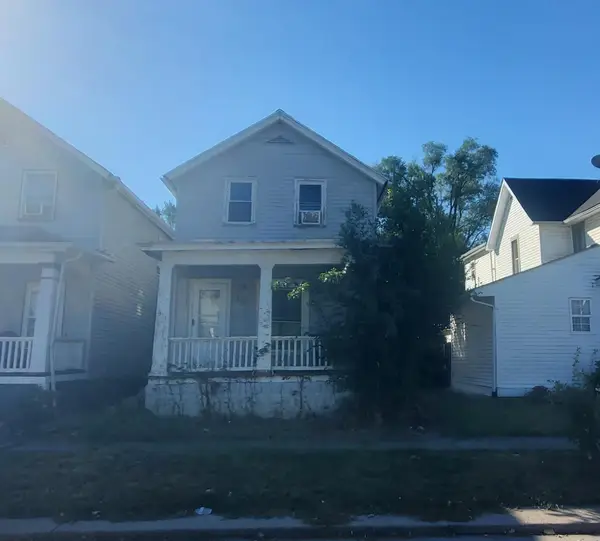 $65,000Active5 beds 2 baths2,446 sq. ft.
$65,000Active5 beds 2 baths2,446 sq. ft.311 W Williams Street, Fort Wayne, IN 46802
MLS# 202541040Listed by: COLDWELL BANKER REAL ESTATE GR - New
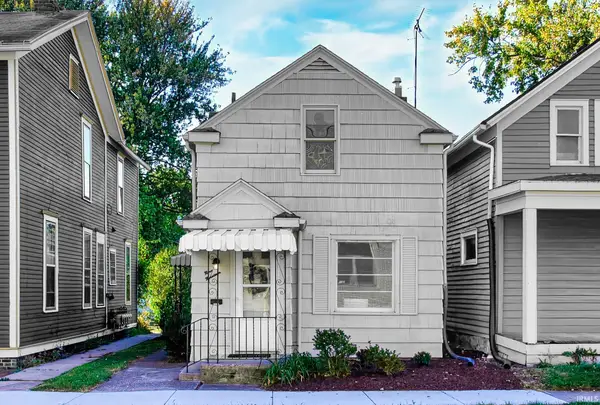 $174,900Active2 beds 1 baths1,090 sq. ft.
$174,900Active2 beds 1 baths1,090 sq. ft.919 Wilt Street, Fort Wayne, IN 46802
MLS# 202541042Listed by: EXP REALTY, LLC - New
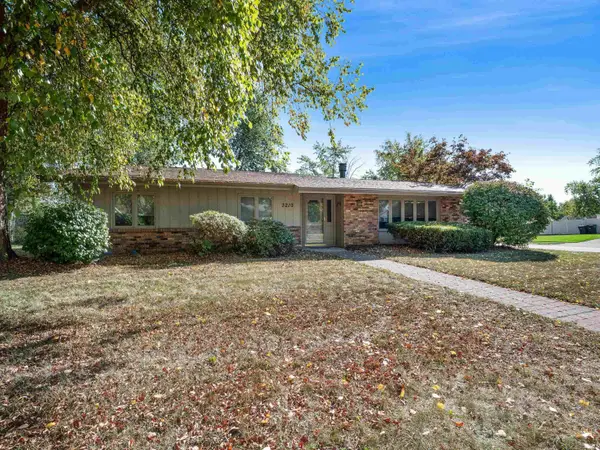 $264,900Active3 beds 2 baths1,890 sq. ft.
$264,900Active3 beds 2 baths1,890 sq. ft.3210 Arrowwood Drive, Fort Wayne, IN 46815
MLS# 202541048Listed by: CENTURY 21 BRADLEY REALTY, INC - New
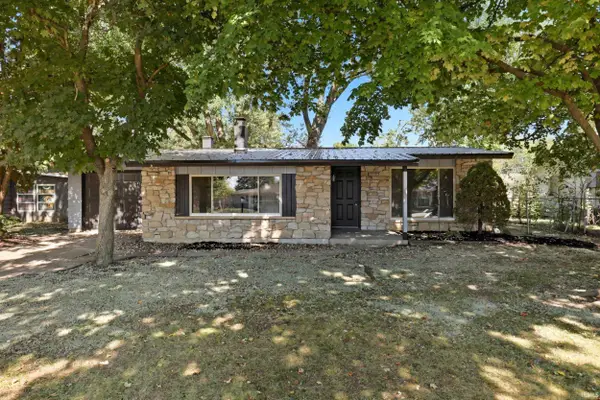 $214,000Active3 beds 2 baths1,197 sq. ft.
$214,000Active3 beds 2 baths1,197 sq. ft.4931 Nassau Drive, Fort Wayne, IN 46815
MLS# 202541050Listed by: LIMITLESS GROUP - New
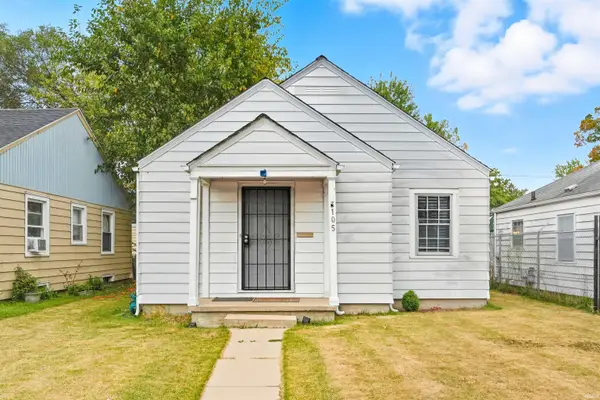 $85,000Active2 beds 1 baths778 sq. ft.
$85,000Active2 beds 1 baths778 sq. ft.3105 Winter Street, Fort Wayne, IN 46806
MLS# 202541018Listed by: MIKE THOMAS ASSOC., INC - New
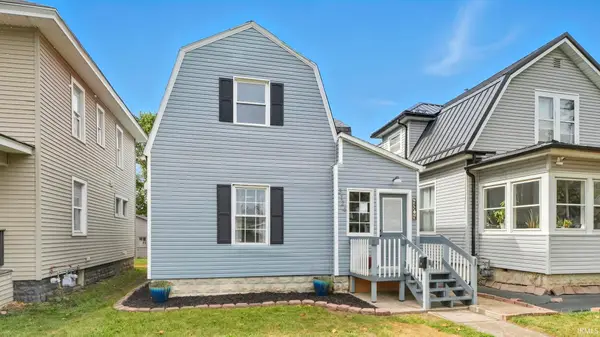 $147,900Active3 beds 3 baths1,356 sq. ft.
$147,900Active3 beds 3 baths1,356 sq. ft.3124 S Harrison Street, Fort Wayne, IN 46807
MLS# 202541021Listed by: CENTURY 21 BRADLEY REALTY, INC - New
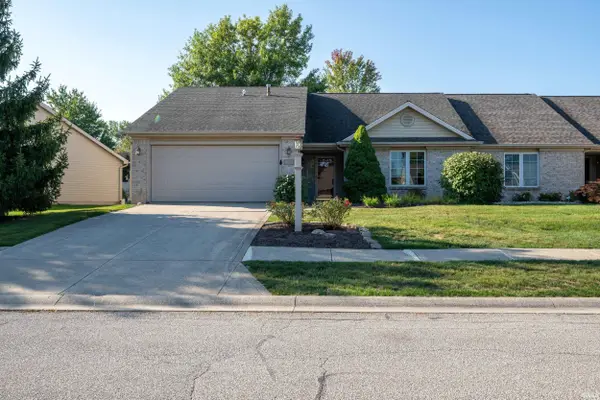 $233,000Active2 beds 2 baths1,356 sq. ft.
$233,000Active2 beds 2 baths1,356 sq. ft.7435 Glen Gelder Circle, Fort Wayne, IN 46804
MLS# 202541002Listed by: NORTH EASTERN GROUP REALTY - New
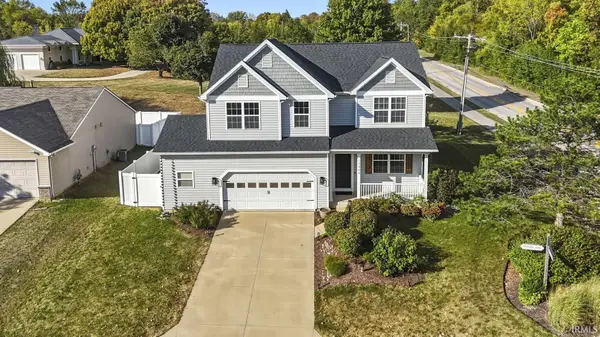 $375,000Active4 beds 4 baths2,950 sq. ft.
$375,000Active4 beds 4 baths2,950 sq. ft.12408 Ivanhoe Lane, Fort Wayne, IN 46814
MLS# 202540994Listed by: RE/MAX RESULTS - Open Sat, 12 to 2pmNew
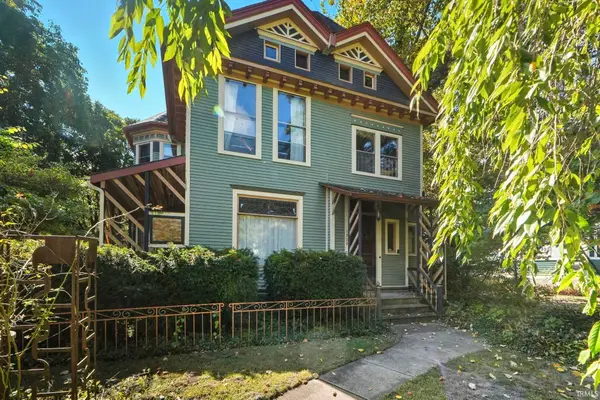 $345,000Active5 beds 2 baths3,004 sq. ft.
$345,000Active5 beds 2 baths3,004 sq. ft.1309 Maple Avenue, Fort Wayne, IN 46807
MLS# 202540989Listed by: UPTOWN REALTY GROUP
