4010 Arlington Avenue, Fort Wayne, IN 46807
Local realty services provided by:ERA First Advantage Realty, Inc.
Listed by: jack mayCell: 260-460-0460
Office: american dream team real estate brokers
MLS#:202543126
Source:Indiana Regional MLS
Price summary
- Price:$249,900
- Price per sq. ft.:$113.18
About this home
It's hard to find a place to start when describing 4010 Arlington Ave., nestled in the heart of the 46807. Backing up to Friendly Fox and Antonuccio's Italian market, this quintessential '07 two story is just a few blocks from Bravas and Packard Taphouse, and a short drive to The Clyde and '07 Pub. The home features 4 bedrooms and 2.5 bathrooms, a full basement and cozy front porch. Hardwood throughout, matching the original trim and accents plus a full basement for hobbies or extra storage. Last but not least, a finished attic with a skylight, and a giant balcony bridging the second floor to the detached garage. The detached garage, built in 2014, has a dedicated electric panel and can only be described as massive. If that wasn't enough, have a look at the 1 Bedroom, 1 Bathroom apartment located above the garage. Fully equipped with kitchen appliances, dishwasher and full attic. All of this and the brand new appliances, plenty of private parking, the quirky half bath in the kitchen, and still plenty of unfinished square feet to add value to your investment in the future were not mentioned. It is said a lot, but this is TRULY a one of a kind home in the desirable 46807 neighborhoods.
Contact an agent
Home facts
- Year built:1921
- Listing ID #:202543126
- Added:55 day(s) ago
- Updated:December 17, 2025 at 07:44 PM
Rooms and interior
- Bedrooms:4
- Total bathrooms:3
- Full bathrooms:2
- Living area:2,208 sq. ft.
Heating and cooling
- Cooling:Central Air
- Heating:Baseboard, Electric, Forced Air, Gas
Structure and exterior
- Roof:Shingle
- Year built:1921
- Building area:2,208 sq. ft.
- Lot area:0.11 Acres
Schools
- High school:South Side
- Middle school:Miami
- Elementary school:Harrison Hill
Utilities
- Water:City
- Sewer:City
Finances and disclosures
- Price:$249,900
- Price per sq. ft.:$113.18
- Tax amount:$2,289
New listings near 4010 Arlington Avenue
- New
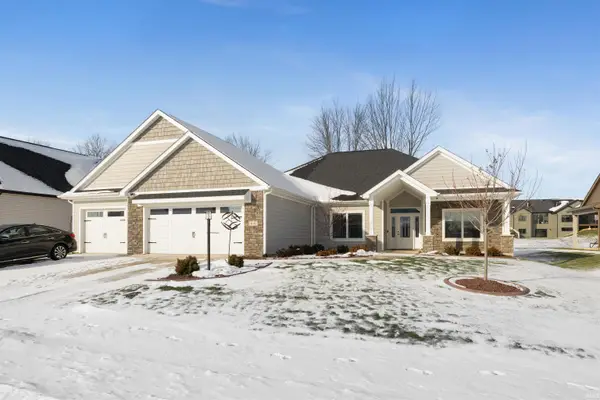 $509,900Active3 beds 3 baths2,434 sq. ft.
$509,900Active3 beds 3 baths2,434 sq. ft.641 Sandringham Pass, Fort Wayne, IN 46845
MLS# 202549265Listed by: CENTURY 21 BRADLEY REALTY, INC - New
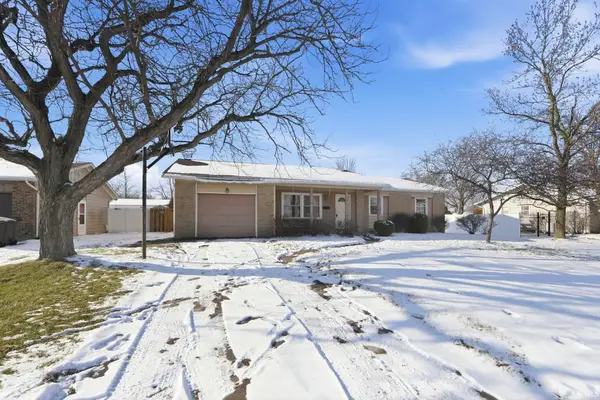 $185,000Active3 beds 2 baths2,331 sq. ft.
$185,000Active3 beds 2 baths2,331 sq. ft.6033 Aragon Drive, Fort Wayne, IN 46818
MLS# 202549269Listed by: COLDWELL BANKER REAL ESTATE GROUP - New
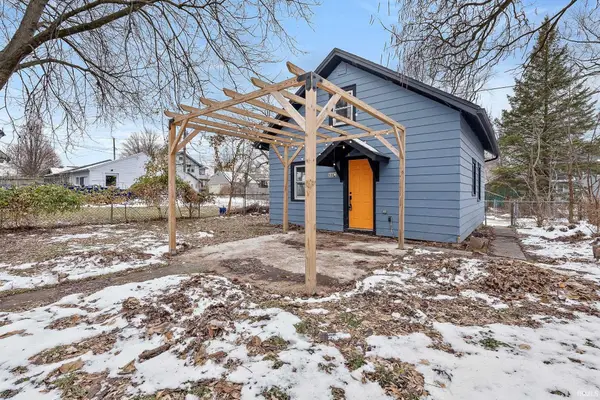 $114,900Active2 beds 1 baths880 sq. ft.
$114,900Active2 beds 1 baths880 sq. ft.3802 Fairfield Avenue, Fort Wayne, IN 46807
MLS# 202549257Listed by: EXP REALTY, LLC - New
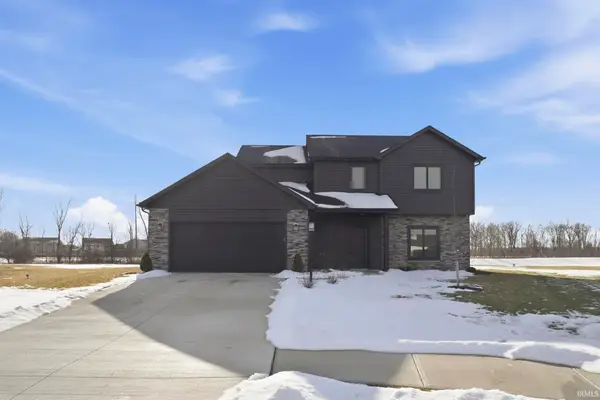 $379,900Active4 beds 3 baths1,776 sq. ft.
$379,900Active4 beds 3 baths1,776 sq. ft.805 Zenos Boulevard, Fort Wayne, IN 46818
MLS# 202549248Listed by: CENTURY 21 BRADLEY REALTY, INC - New
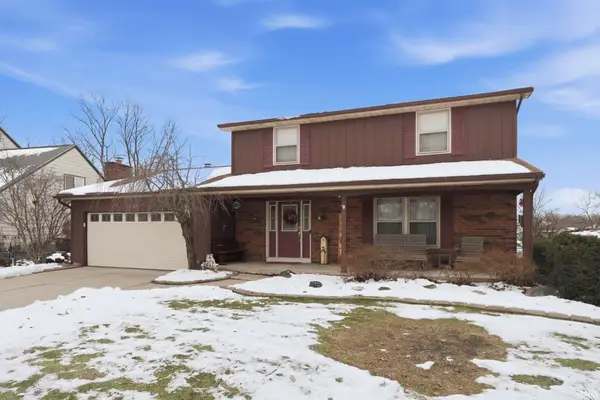 $259,900Active4 beds 3 baths2,401 sq. ft.
$259,900Active4 beds 3 baths2,401 sq. ft.8809 Voyager Drive, Fort Wayne, IN 46804
MLS# 202549251Listed by: MORKEN REAL ESTATE SERVICES, INC. - New
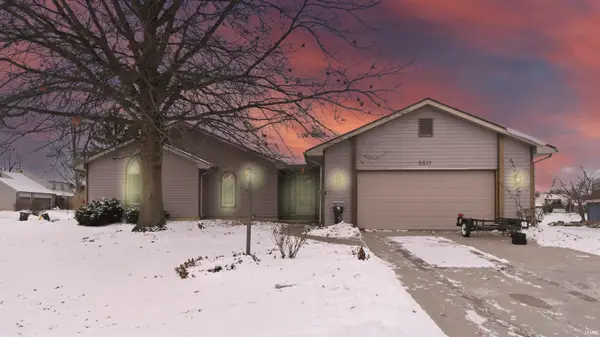 $317,500Active4 beds 2 baths3,200 sq. ft.
$317,500Active4 beds 2 baths3,200 sq. ft.5511 Quail Canyon Drive, Fort Wayne, IN 46835
MLS# 202549252Listed by: PERFECT LOCATION REALTY - New
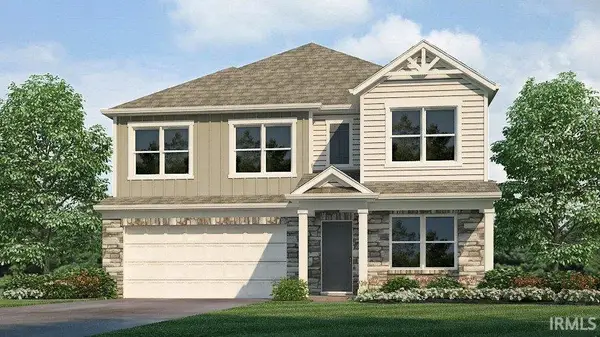 $373,600Active4 beds 3 baths2,346 sq. ft.
$373,600Active4 beds 3 baths2,346 sq. ft.12843 Watts Drive, Fort Wayne, IN 46818
MLS# 202549237Listed by: DRH REALTY OF INDIANA, LLC - New
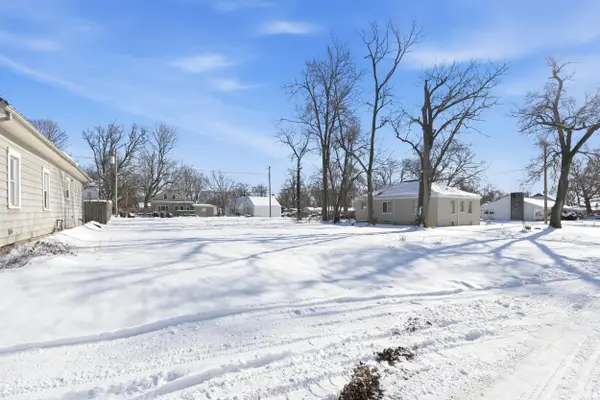 $38,000Active0.21 Acres
$38,000Active0.21 Acres4519 Avondale Drive, Fort Wayne, IN 46806
MLS# 202549241Listed by: MIKE THOMAS ASSOC., INC - New
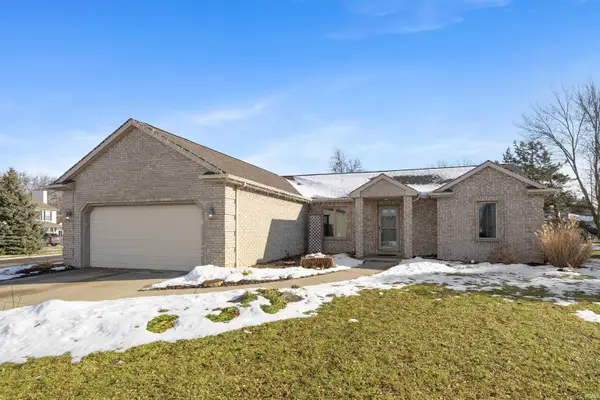 $299,900Active3 beds 3 baths2,516 sq. ft.
$299,900Active3 beds 3 baths2,516 sq. ft.9530 Mill Ridge Run, Fort Wayne, IN 46835
MLS# 202549231Listed by: CENTURY 21 BRADLEY REALTY, INC - New
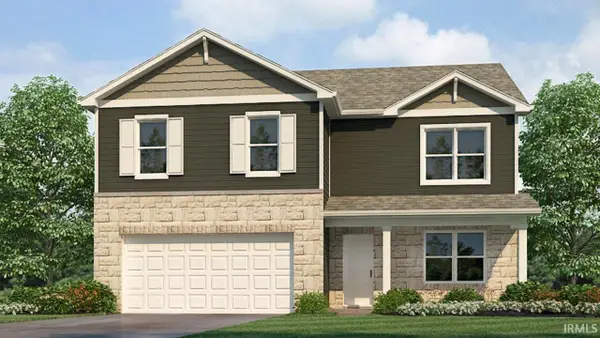 $386,555Active5 beds 3 baths2,600 sq. ft.
$386,555Active5 beds 3 baths2,600 sq. ft.12839 Watts Drive, Fort Wayne, IN 46818
MLS# 202549234Listed by: DRH REALTY OF INDIANA, LLC
