4015 Wedgewood Drive, Fort Wayne, IN 46815
Local realty services provided by:ERA Crossroads
Listed by:kurt nessOff: 260-459-3911
Office:ness bros. realtors & auctioneers
MLS#:202537366
Source:Indiana Regional MLS
Price summary
- Price:$200,000
- Price per sq. ft.:$65.79
About this home
This inviting 4-bedroom ranch offers both comfort and functionality, with a convenient main-level mudroom and a family room featuring a built-in display ideal for showcasing your favorite décor or treasures. The living room is the heart of the home, showcasing a cozy woodburning stove framed by built-in bookshelves and surrounded by large windows that fill the space with natural light and overlook the spacious backyard. The basement includes a large recreation room perfect for entertaining with a gas log fireplace, along with a dedicated storage room for all your needs. An enclosed back porch with skylight provides the perfect spot to relax year-round. Ideally located near shopping, restaurants, and amenities, this home blends practicality with charm, see this home today! * Appliances shall remain but are not warrantied or guaranteed. Refrigerator currently is non-operational. This is an ONLINE Real Estate Auction. All offers must be submitted ONLINE. The current highest bid amount will be available to the public. The MINIMUM starting bid is $ 140,000. Seller is Downsizing and will review the Highest Offer on Wednesday, October 8 @ 3pm. There will be Two Open House dates to view the property on Sun. Sept. 28 (1-2 pm) and Sun. Oct. 5 (1-2 pm). <<< Special Note: This is a Cash Sale. The sale of this property may be financed; however, the sale of this property IS NOT CONTINGENT to financing approval.>>> *This Home has a Pre-Inspected Report with No Warranty that the Seller has provided for the Buyer to view before the auction.
Contact an agent
Home facts
- Year built:1962
- Listing ID #:202537366
- Added:29 day(s) ago
- Updated:October 14, 2025 at 12:48 AM
Rooms and interior
- Bedrooms:4
- Total bathrooms:2
- Full bathrooms:2
- Living area:2,435 sq. ft.
Heating and cooling
- Cooling:Central Air
- Heating:Forced Air, Gas
Structure and exterior
- Roof:Asphalt
- Year built:1962
- Building area:2,435 sq. ft.
- Lot area:0.33 Acres
Schools
- High school:Snider
- Middle school:Blackhawk
- Elementary school:Croninger
Utilities
- Water:City
- Sewer:City
Finances and disclosures
- Price:$200,000
- Price per sq. ft.:$65.79
- Tax amount:$2,703
New listings near 4015 Wedgewood Drive
- New
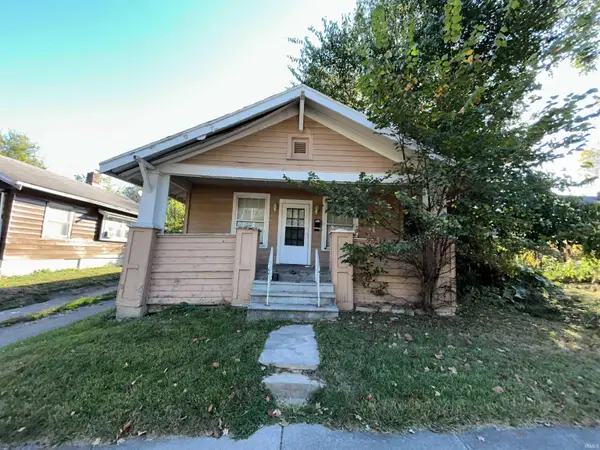 $50,000Active2 beds 1 baths1,090 sq. ft.
$50,000Active2 beds 1 baths1,090 sq. ft.3811 Oliver Street, Fort Wayne, IN 46806
MLS# 202541794Listed by: ANTHONY REALTORS - New
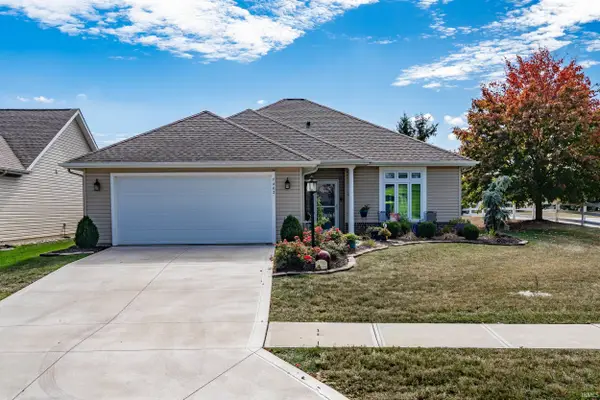 $270,000Active3 beds 2 baths1,570 sq. ft.
$270,000Active3 beds 2 baths1,570 sq. ft.7402 Trotters Chase Lane, Fort Wayne, IN 46815
MLS# 202541796Listed by: NORTH EASTERN GROUP REALTY - New
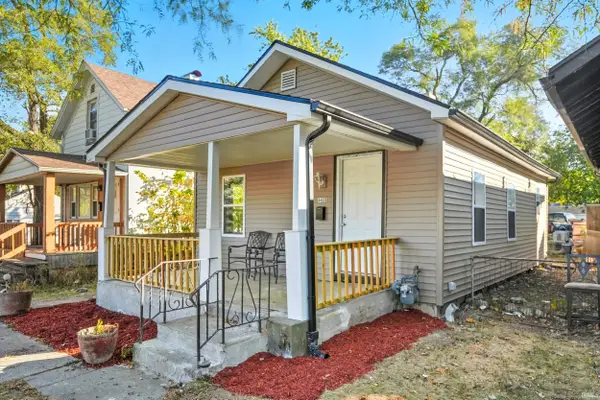 $129,900Active2 beds 1 baths836 sq. ft.
$129,900Active2 beds 1 baths836 sq. ft.4403 Warsaw Street, Fort Wayne, IN 46806
MLS# 202541801Listed by: MIKE THOMAS ASSOC., INC - New
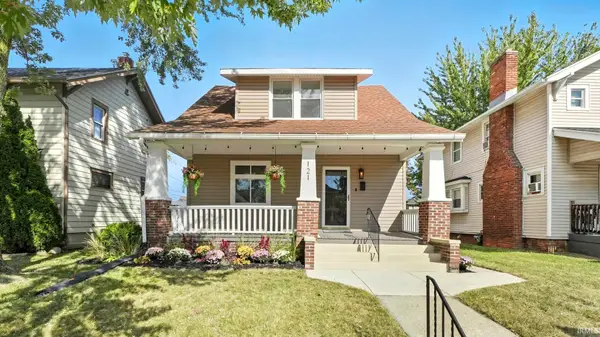 $198,000Active4 beds 2 baths1,504 sq. ft.
$198,000Active4 beds 2 baths1,504 sq. ft.121 E Branning Avenue, Fort Wayne, IN 46806
MLS# 202541779Listed by: NOLL TEAM REAL ESTATE - New
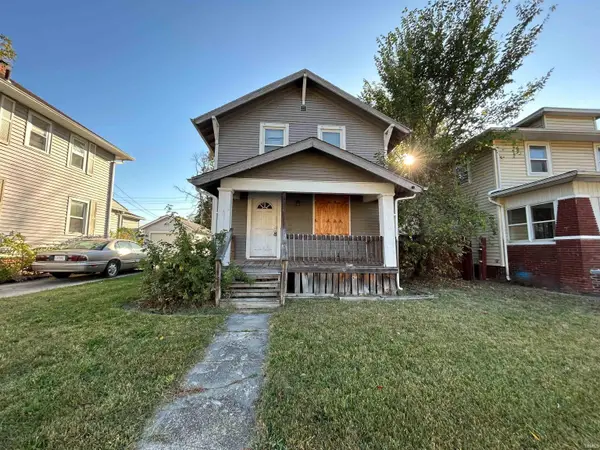 $65,000Active3 beds 1 baths1,180 sq. ft.
$65,000Active3 beds 1 baths1,180 sq. ft.3415 Smith Street, Fort Wayne, IN 46806
MLS# 202541784Listed by: ANTHONY REALTORS - New
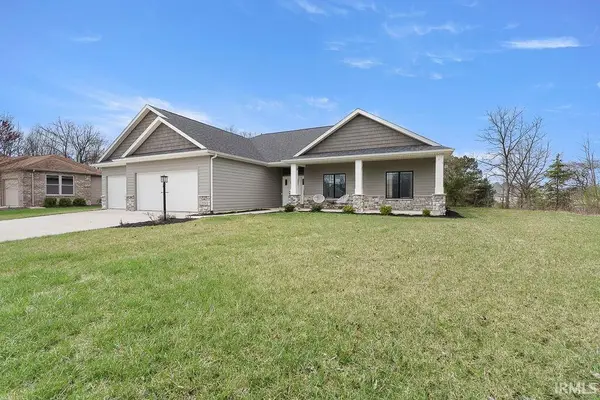 $397,900Active3 beds 2 baths2,001 sq. ft.
$397,900Active3 beds 2 baths2,001 sq. ft.1694 Shavono Cove, Fort Wayne, IN 46845
MLS# 202541787Listed by: CENTURY 21 BRADLEY REALTY, INC - New
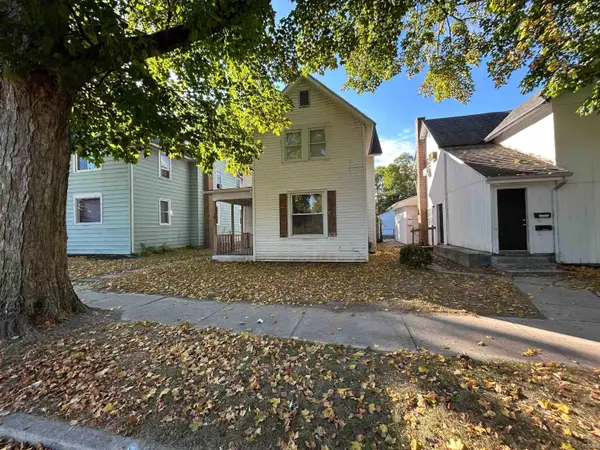 $95,000Active3 beds 2 baths1,232 sq. ft.
$95,000Active3 beds 2 baths1,232 sq. ft.1311 Huestis Avenue, Fort Wayne, IN 46807
MLS# 202541762Listed by: ANTHONY REALTORS - New
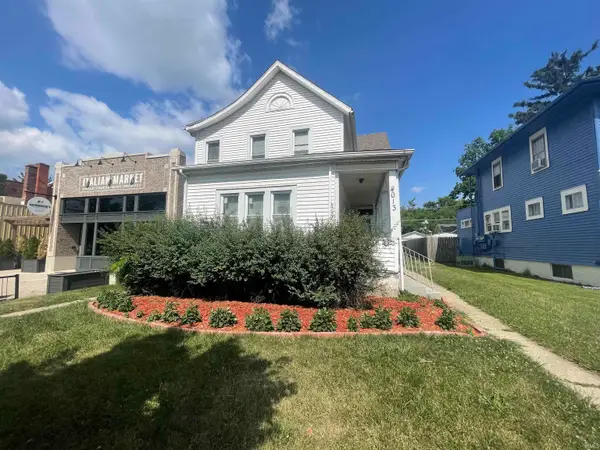 $510,000Active12 beds 6 baths3,406 sq. ft.
$510,000Active12 beds 6 baths3,406 sq. ft.4013 S Wayne Avenue, Fort Wayne, IN 46807
MLS# 202541766Listed by: ORIZON REAL ESTATE, INC. - New
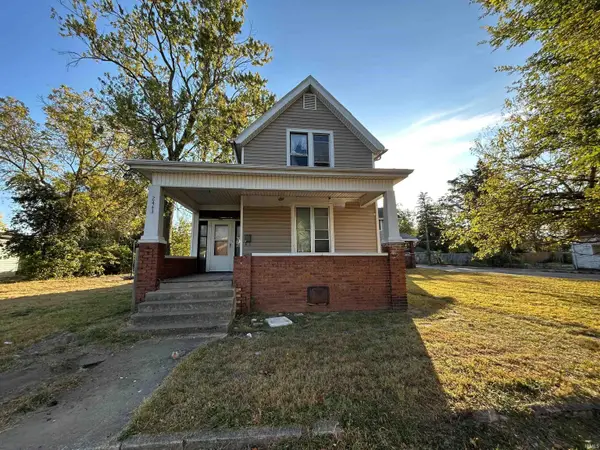 $90,000Active4 beds 3 baths2,492 sq. ft.
$90,000Active4 beds 3 baths2,492 sq. ft.2443 Oliver Street, Fort Wayne, IN 46803
MLS# 202541767Listed by: ANTHONY REALTORS - New
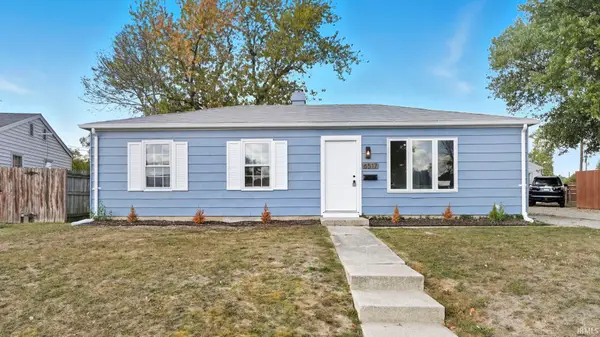 $189,000Active3 beds 1 baths1,025 sq. ft.
$189,000Active3 beds 1 baths1,025 sq. ft.6517 Baytree Drive, Fort Wayne, IN 46825
MLS# 202541770Listed by: EXP REALTY, LLC
