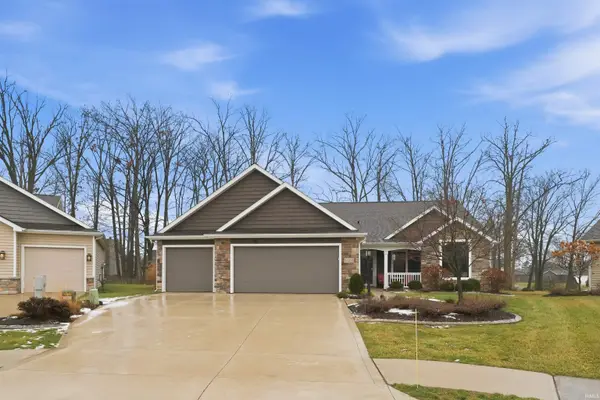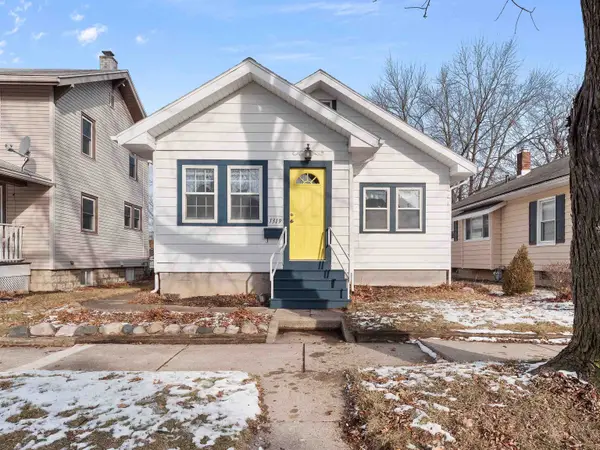4019 Dalewood Drive, Fort Wayne, IN 46815
Local realty services provided by:ERA Crossroads
4019 Dalewood Drive,Fort Wayne, IN 46815
$220,000
- 3 Beds
- 2 Baths
- - sq. ft.
- Single family
- Sold
Listed by: heath fearnowhfearnow@kw.com
Office: keller williams realty group
MLS#:202507218
Source:Indiana Regional MLS
Sorry, we are unable to map this address
Price summary
- Price:$220,000
About this home
Welcome home to this charming ranch boasting a full finished basement with 2nd living area, 2nd kitchen & potential 4th bedroom plus expansive enclosed back yard! Could this be the ideal mother-in-law suite you’ve been looking for? Located in the Glenwood Park neighborhood just south of Trier Rd, this 3-bedroom, 2 full bath home has been well maintained from outside in & is completely move-in ready & waiting for you to start making memories! Sure to wow from the moment you arrive, this classic beauty has lots to love & much to offer starting with the 0.40 acre lot & 3,000+ sq. ft. — plenty of room for the entire family & entertaining friends! Attractive exterior is a mix of board & batten with stone facade, detailed landscaping & attached 2 car garage; there’s even an extended bonus partial side driveway for additional parking. Inside you’ll find a warm & welcoming atmosphere complemented by the neutral earth tone color palette & wood accents — the perfect backdrop to your own personal style! Built in 1961, it does retain some style elements from the period that can be either kept or easily updated according to your taste. Front door opens to tiled foyer with louvered hall closet & connects to inviting front living room with impressive floor-to-ceiling stone gas log fireplace, big picture windows & double ceiling fans to keep air flowing. Head on back to the special flex room that could be used as a dining room or cozy family room as needed, it has wood panel walls & a giant glass window facing the back yard for meals with a view & door to back yard. Adjacent kitchen has everything you need with abundant cabinetry, tile backsplash, tile floor & links to sizable laundry room with build-ins & garage access. All 3 bedrooms are comfortably sized with ample storage throughout; 2 are carpeted, 1 has wood flooring with built-in shelving. Main shared bath has tub/shower combo & dual sink vanity; 2nd bath by laundry room has walk-in shower completing first floor. Downstairs you’ll find a large 2nd living area with another gas log fireplace to keep you warm all winter long. There’s also a full kitchen & possible 4th bedroom down here as well. Generous back yard is entirely fenced with 2 free standing sheds for all your tools & toys. Super convenient area close to PUFW, AC War Memorial Coliseum & Glenbrook square & easy access to nearby shopping, dining & groceries. This one will not last long — take action today!
Contact an agent
Home facts
- Year built:1961
- Listing ID #:202507218
- Added:306 day(s) ago
- Updated:January 08, 2026 at 07:35 AM
Rooms and interior
- Bedrooms:3
- Total bathrooms:2
- Full bathrooms:2
Heating and cooling
- Cooling:Central Air
- Heating:Forced Air, Gas
Structure and exterior
- Roof:Shingle
- Year built:1961
Schools
- High school:Snider
- Middle school:Lane
- Elementary school:Haley
Utilities
- Water:City
- Sewer:City
Finances and disclosures
- Price:$220,000
- Tax amount:$2,516
New listings near 4019 Dalewood Drive
- Open Fri, 5 to 7pmNew
 $545,000Active4 beds 4 baths4,015 sq. ft.
$545,000Active4 beds 4 baths4,015 sq. ft.2001 Calais Road, Fort Wayne, IN 46814
MLS# 202600691Listed by: CENTURY 21 BRADLEY REALTY, INC - New
 $267,900Active3 beds 2 baths2,481 sq. ft.
$267,900Active3 beds 2 baths2,481 sq. ft.2211 Lima Lane, Fort Wayne, IN 46818
MLS# 202600686Listed by: NORTH EASTERN GROUP REALTY - New
 $380,675Active4 beds 3 baths2,346 sq. ft.
$380,675Active4 beds 3 baths2,346 sq. ft.7649 Haven Boulevard, Fort Wayne, IN 46804
MLS# 202600687Listed by: DRH REALTY OF INDIANA, LLC - New
 $265,000Active3 beds 3 baths1,714 sq. ft.
$265,000Active3 beds 3 baths1,714 sq. ft.1007 Woodland Springs Place, Fort Wayne, IN 46825
MLS# 202600676Listed by: NORTH EASTERN GROUP REALTY - Open Sun, 2 to 4pmNew
 $424,900Active3 beds 3 baths2,239 sq. ft.
$424,900Active3 beds 3 baths2,239 sq. ft.11203 Belleharbour Cove, Fort Wayne, IN 46845
MLS# 202600652Listed by: MIKE THOMAS ASSOC., INC - New
 $319,900Active3 beds 2 baths1,449 sq. ft.
$319,900Active3 beds 2 baths1,449 sq. ft.13635 Copper Strike Pass, Fort Wayne, IN 46845
MLS# 202600628Listed by: BLAKE REALTY - New
 $132,200Active3 beds 1 baths1,072 sq. ft.
$132,200Active3 beds 1 baths1,072 sq. ft.2010 Oxford Street, Fort Wayne, IN 46806
MLS# 202600607Listed by: CASH FOR KEYS, LLC - New
 $10,000Active0.08 Acres
$10,000Active0.08 Acres214 W Williams Street, Fort Wayne, IN 46802
MLS# 202600608Listed by: REALTY OF AMERICA LLC - New
 $342,500Active3 beds 2 baths1,787 sq. ft.
$342,500Active3 beds 2 baths1,787 sq. ft.10209 Coverdale Road, Fort Wayne, IN 46809
MLS# 202600594Listed by: NORTH EASTERN GROUP REALTY - New
 $159,900Active3 beds 2 baths1,877 sq. ft.
$159,900Active3 beds 2 baths1,877 sq. ft.1319 Lynn Avenue, Fort Wayne, IN 46805
MLS# 202600575Listed by: COLDWELL BANKER REAL ESTATE GR
