4027 Hammock Drive, Fort Wayne, IN 46818
Local realty services provided by:ERA First Advantage Realty, Inc.
4027 Hammock Drive,Fort Wayne, IN 46818
$575,000
- 4 Beds
- 5 Baths
- 3,698 sq. ft.
- Single family
- Pending
Listed by: michelle snyderCell: 260-615-6289
Office: north eastern group realty
MLS#:202542976
Source:Indiana Regional MLS
Price summary
- Price:$575,000
- Price per sq. ft.:$141.31
- Monthly HOA dues:$37.5
About this home
This stunning custom-built home sits on nearly ¾ of an acre with a partially wooded lot, offering the perfect blend of privacy and beauty. The charming covered front porch is picture-perfect and ready to be decorated for every season. Step inside to an inviting entryway opening to the den/office area and a stunning living room with a gorgeous fireplace and stone column. The open concept kitchen features custom Harlan cabinets and quartz countertops, a prep island, breakfast bar with plenty of seating and dining area. Off the 3 car garage, you’ll find a convenient drop zone with a locker-style setup and a separate laundry room with a utility sink. Upstairs, the spacious primary suite is a true retreat—featuring a dream walk-in closet and a luxurious bathroom with dual vanities. Two additional bedrooms share a Jack-and-Jill bath with a double vanity, while the fourth bedroom includes its own private bath. Each bedroom offers generous walk-in closets.When it’s time to relax or entertain, the finished basement is sure to impress—complete with an amazing theater room with surround sound, plus a custom wet bar, full bathroom, and ample storage. Finally, Step out back to enjoy the expansive two-level deck with an outdoor kitchen and bar area which overlooks your peaceful and private backyard oasis. You may even feel like you are in the country and still have the amenities of living in The Preserves of Carroll Creek and don't forget it's just a short walk to Carroll Schools. This incredible home offers comfort, style, and entertainment for every season—inside and out.
Contact an agent
Home facts
- Year built:2012
- Listing ID #:202542976
- Added:49 day(s) ago
- Updated:December 08, 2025 at 08:27 AM
Rooms and interior
- Bedrooms:4
- Total bathrooms:5
- Full bathrooms:4
- Living area:3,698 sq. ft.
Heating and cooling
- Cooling:Central Air
- Heating:Forced Air, Gas
Structure and exterior
- Roof:Shingle
- Year built:2012
- Building area:3,698 sq. ft.
- Lot area:0.72 Acres
Schools
- High school:Carroll
- Middle school:Carroll
- Elementary school:Eel River
Utilities
- Water:City
- Sewer:City
Finances and disclosures
- Price:$575,000
- Price per sq. ft.:$141.31
- Tax amount:$4,460
New listings near 4027 Hammock Drive
- New
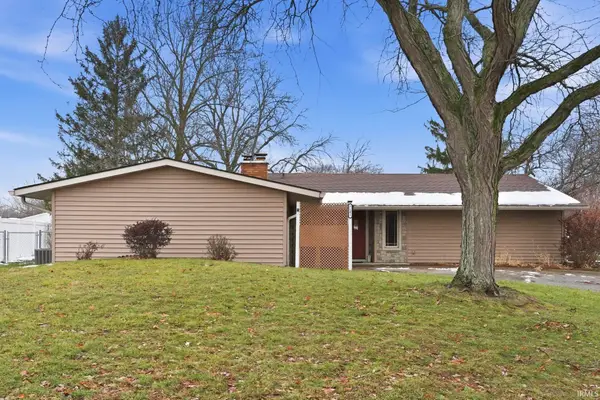 $224,900Active3 beds 3 baths1,647 sq. ft.
$224,900Active3 beds 3 baths1,647 sq. ft.7101 Piegan Place, Fort Wayne, IN 46815
MLS# 202548665Listed by: CENTURY 21 BRADLEY REALTY, INC - New
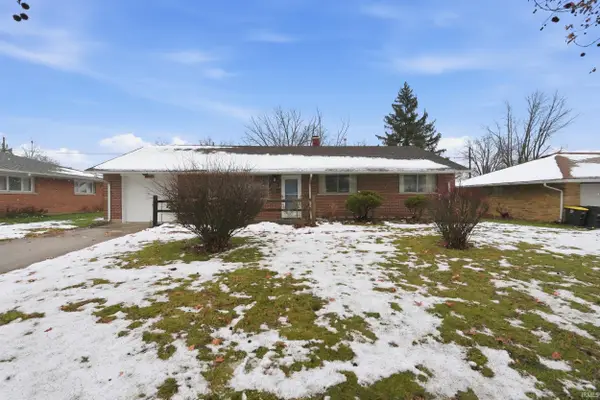 $189,400Active3 beds 2 baths1,107 sq. ft.
$189,400Active3 beds 2 baths1,107 sq. ft.2714 Barnhart Avenue, Fort Wayne, IN 46805
MLS# 202548674Listed by: MIKE THOMAS ASSOC., INC - Open Sat, 12 to 2pmNew
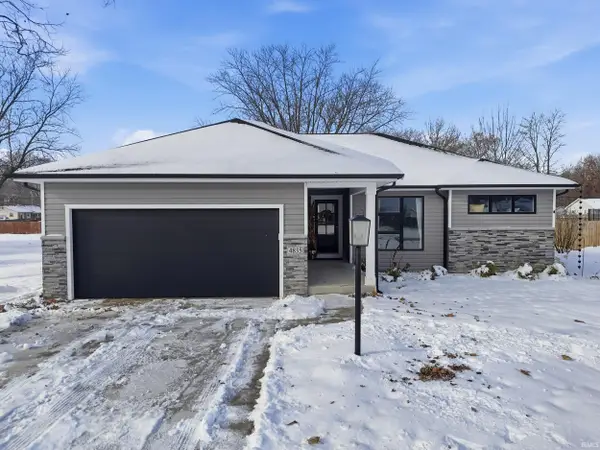 $346,500Active4 beds 3 baths2,061 sq. ft.
$346,500Active4 beds 3 baths2,061 sq. ft.4835 Eicher Drive, Fort Wayne, IN 46835
MLS# 202548653Listed by: LIMITLESS GROUP - New
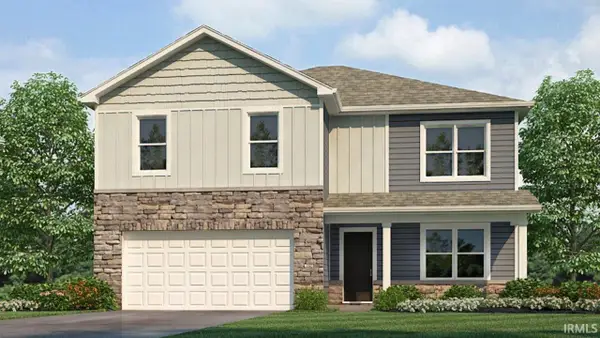 $391,830Active5 beds 3 baths2,600 sq. ft.
$391,830Active5 beds 3 baths2,600 sq. ft.12926 Rey Cove, Fort Wayne, IN 46818
MLS# 202548654Listed by: DRH REALTY OF INDIANA, LLC - New
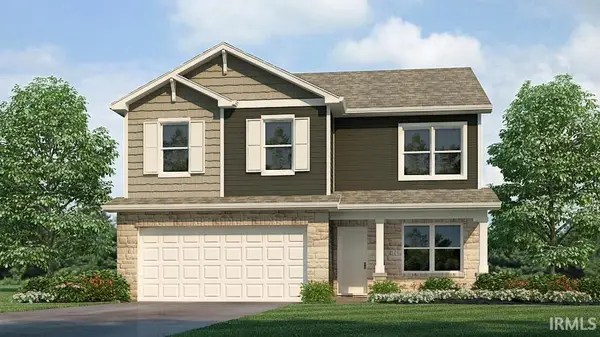 $362,845Active4 beds 3 baths2,053 sq. ft.
$362,845Active4 beds 3 baths2,053 sq. ft.12938 Rey Cove, Fort Wayne, IN 46818
MLS# 202548650Listed by: DRH REALTY OF INDIANA, LLC - New
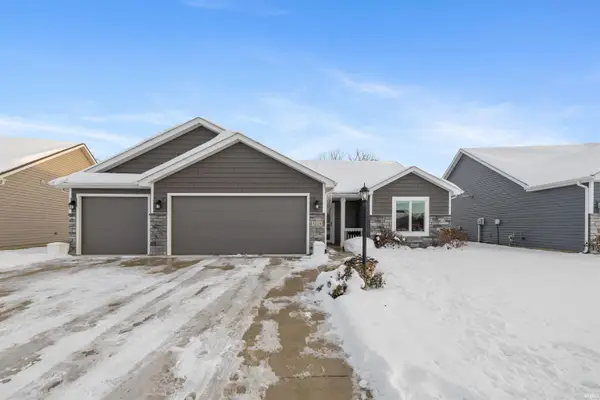 $350,000Active3 beds 2 baths1,620 sq. ft.
$350,000Active3 beds 2 baths1,620 sq. ft.1229 Fizzo Way, Fort Wayne, IN 46845
MLS# 202548641Listed by: CENTURY 21 BRADLEY REALTY, INC - New
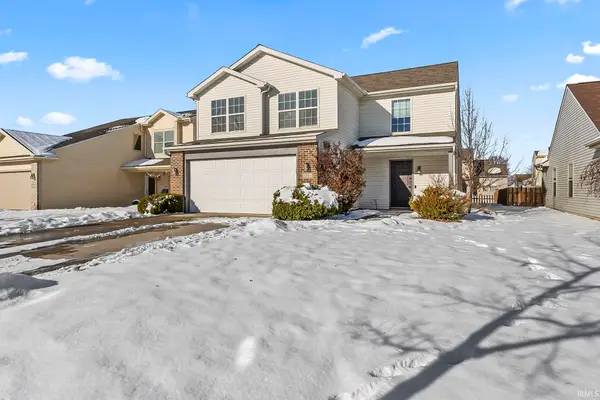 $274,900Active3 beds 3 baths1,640 sq. ft.
$274,900Active3 beds 3 baths1,640 sq. ft.3024 Killarney Place, Fort Wayne, IN 46818
MLS# 202548647Listed by: CENTURY 21 BRADLEY REALTY, INC - Open Sun, 2 to 4pmNew
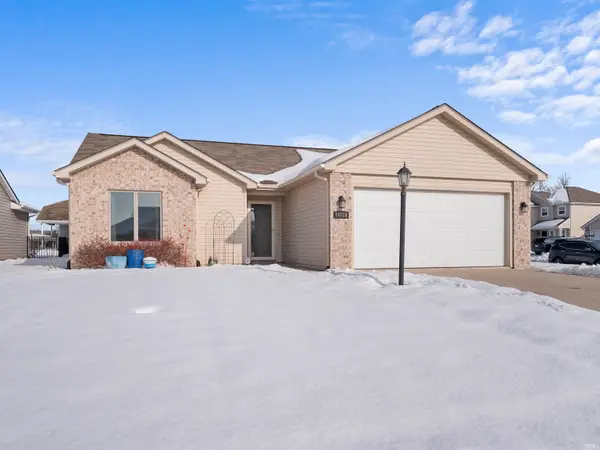 $249,900Active3 beds 2 baths1,255 sq. ft.
$249,900Active3 beds 2 baths1,255 sq. ft.10128 Privet Drive, Fort Wayne, IN 46835
MLS# 202548632Listed by: CENTURY 21 BRADLEY REALTY, INC - New
 $379,915Active5 beds 3 baths2,600 sq. ft.
$379,915Active5 beds 3 baths2,600 sq. ft.6770 Jerome Park Place, Fort Wayne, IN 46835
MLS# 202548599Listed by: DRH REALTY OF INDIANA, LLC - New
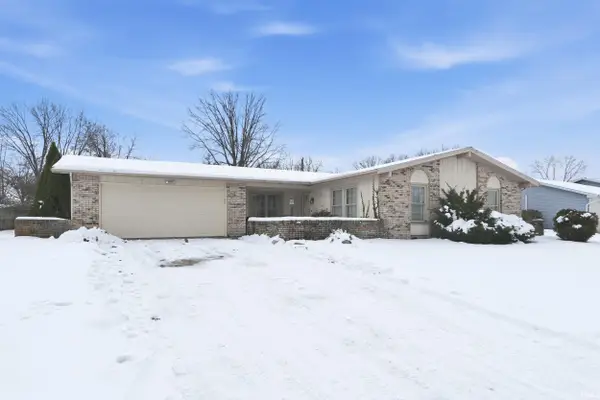 $200,000Active3 beds 2 baths1,686 sq. ft.
$200,000Active3 beds 2 baths1,686 sq. ft.1419 Shoreview Drive, Fort Wayne, IN 46819
MLS# 202548582Listed by: MIKE THOMAS ASSOC., INC
