4030 Robinwood Drive, Fort Wayne, IN 46806
Local realty services provided by:ERA First Advantage Realty, Inc.
Listed by:heather bolton
Office:agency & co. real estate
MLS#:202539016
Source:Indiana Regional MLS
Price summary
- Price:$139,900
- Price per sq. ft.:$120.6
About this home
Welcome home! This charming 3-bedroom, 1-bath ranch is full of character and comfort. With 1,160 square feet of thoughtfully designed living space, it’s the perfect blend of cozy and inviting. Step inside to the living room where soaring cathedral ceilings create an open, airy feel, just right for gathering with family or relaxing at the end of the day. The heart of the home continues into the 3-seasons room, where you’ll find a hot tub ready for quiet evenings or fun weekends with friends. Outside, the curb appeal shines with a sweet white picket fence in the front, while the backyard is fully enclosed with a privacy fence- ideal for pets, kids, or your own garden retreat. A detached 1-car garage with alley access adds convenience and storage, rounding out this wonderful property. With its welcoming vibe and unique features, this home is ready to be your own peaceful haven.
Contact an agent
Home facts
- Year built:1991
- Listing ID #:202539016
- Added:1 day(s) ago
- Updated:September 27, 2025 at 03:42 PM
Rooms and interior
- Bedrooms:3
- Total bathrooms:1
- Full bathrooms:1
- Living area:1,160 sq. ft.
Heating and cooling
- Cooling:Central Air
- Heating:Forced Air, Gas
Structure and exterior
- Roof:Asphalt, Shingle
- Year built:1991
- Building area:1,160 sq. ft.
- Lot area:0.11 Acres
Schools
- High school:South Side
- Middle school:Kekionga
- Elementary school:Abbett
Utilities
- Water:City
- Sewer:City
Finances and disclosures
- Price:$139,900
- Price per sq. ft.:$120.6
- Tax amount:$268
New listings near 4030 Robinwood Drive
- New
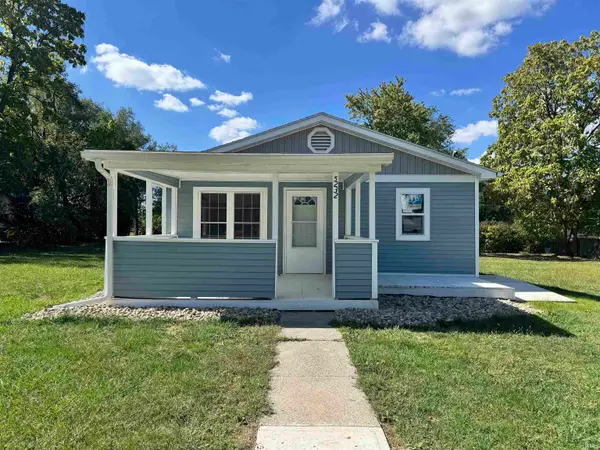 $149,900Active3 beds 1 baths900 sq. ft.
$149,900Active3 beds 1 baths900 sq. ft.5232 Webster Street, Fort Wayne, IN 46807
MLS# 202539192Listed by: F.C. TUCKER FORT WAYNE - New
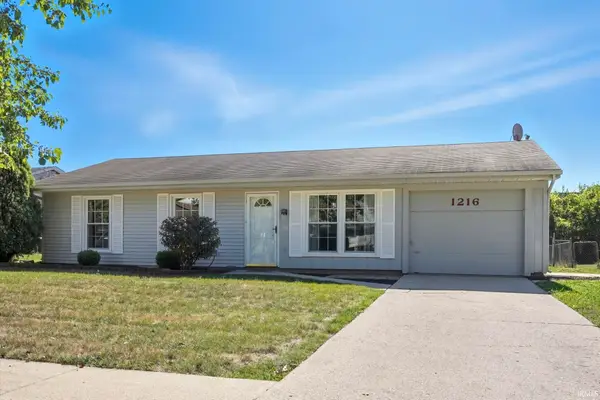 $179,900Active3 beds 1 baths1,044 sq. ft.
$179,900Active3 beds 1 baths1,044 sq. ft.1216 Applewood Road, Fort Wayne, IN 46825
MLS# 202539187Listed by: WIELAND REAL ESTATE - New
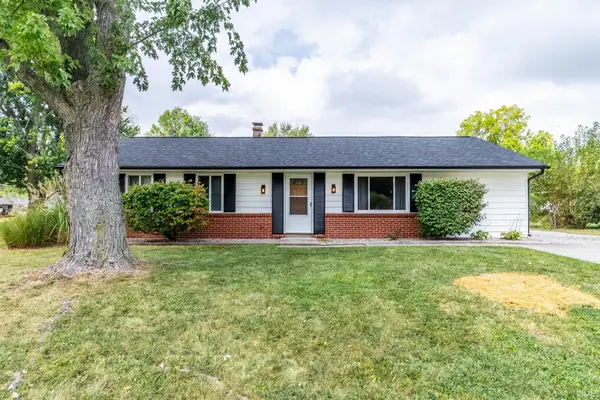 $210,000Active3 beds 1 baths1,275 sq. ft.
$210,000Active3 beds 1 baths1,275 sq. ft.4823 Manistee Drive, Fort Wayne, IN 46835
MLS# 202539184Listed by: COLDWELL BANKER REAL ESTATE GROUP - New
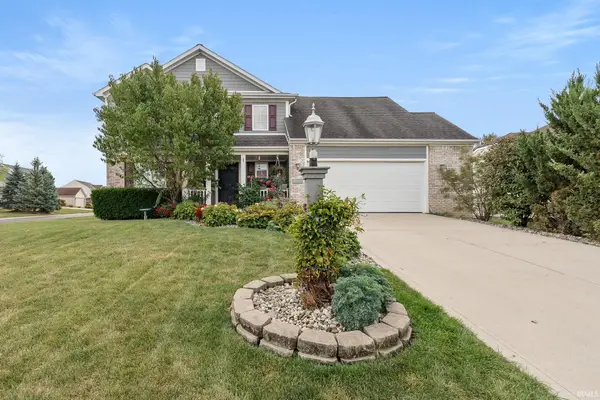 $355,000Active4 beds 3 baths2,571 sq. ft.
$355,000Active4 beds 3 baths2,571 sq. ft.3203 Caledon Place, Fort Wayne, IN 46818
MLS# 202539179Listed by: NORTH EASTERN GROUP REALTY - New
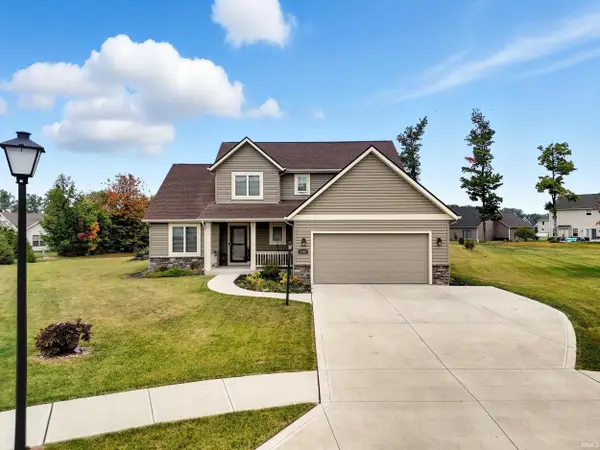 $465,000Active4 beds 4 baths3,220 sq. ft.
$465,000Active4 beds 4 baths3,220 sq. ft.7302 Lemmy Lane, Fort Wayne, IN 46835
MLS# 202539169Listed by: RE/MAX RESULTS - Open Sun, 2 to 4pmNew
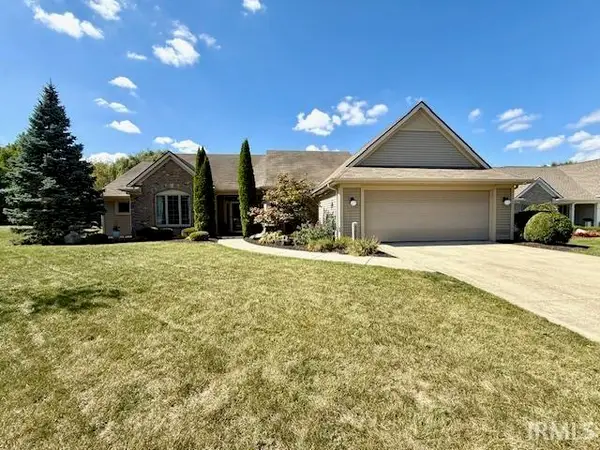 $417,000Active2 beds 3 baths2,388 sq. ft.
$417,000Active2 beds 3 baths2,388 sq. ft.3014 Sugarmans Trail, Fort Wayne, IN 46804
MLS# 202539147Listed by: AMERICAN DREAM TEAM REAL ESTATE BROKERS - New
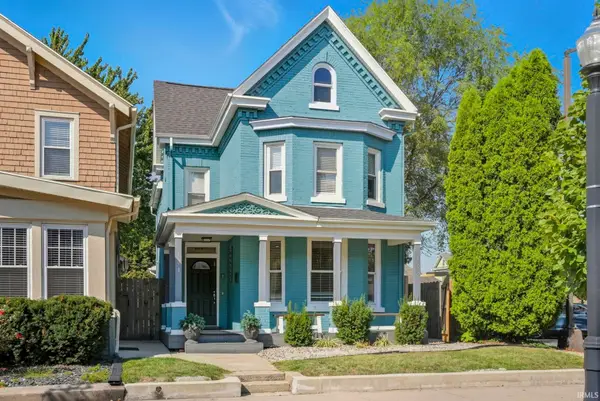 $449,900Active4 beds 3 baths2,218 sq. ft.
$449,900Active4 beds 3 baths2,218 sq. ft.1126 Fairfield Avenue, Fort Wayne, IN 46802
MLS# 202539148Listed by: KELLER WILLIAMS REALTY GROUP - New
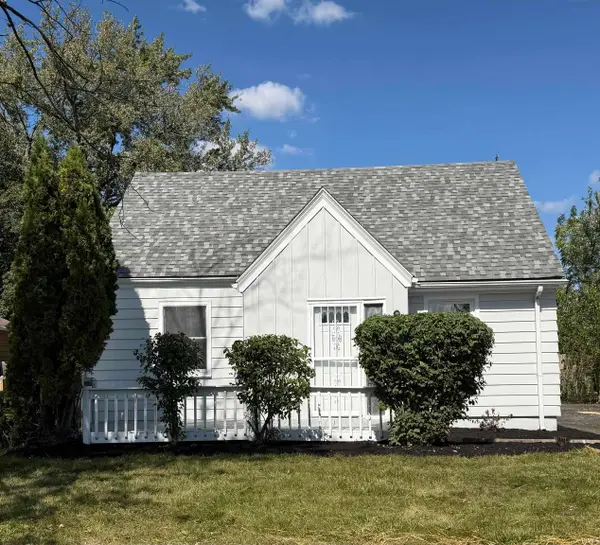 $184,900Active3 beds 1 baths1,620 sq. ft.
$184,900Active3 beds 1 baths1,620 sq. ft.310 W Pettit Avenue, Fort Wayne, IN 46807
MLS# 202539128Listed by: REAL HOOSIER - New
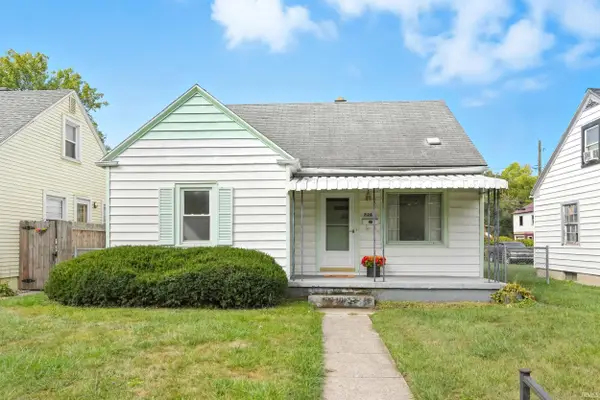 $120,000Active3 beds 2 baths1,496 sq. ft.
$120,000Active3 beds 2 baths1,496 sq. ft.2128 Juliette Avenue, Fort Wayne, IN 46802
MLS# 202539136Listed by: MIKE THOMAS ASSOC., INC - New
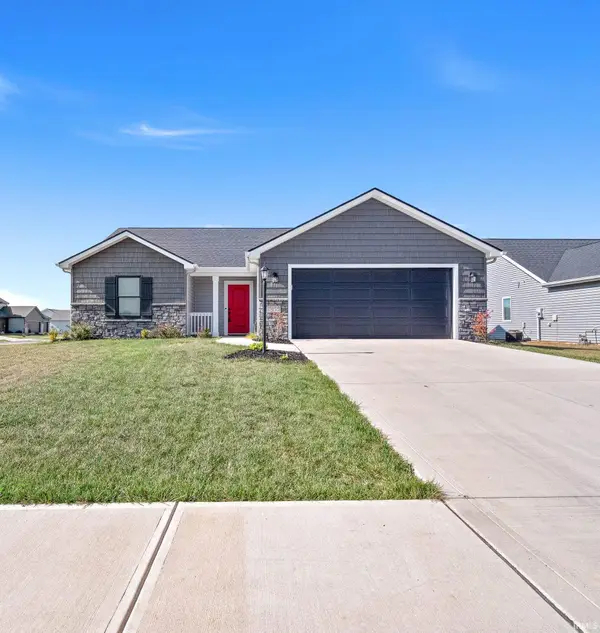 $329,900Active3 beds 2 baths1,406 sq. ft.
$329,900Active3 beds 2 baths1,406 sq. ft.13155 Fringe Tree Trail, Fort Wayne, IN 46814
MLS# 202539137Listed by: MALONE WARD REALTY
