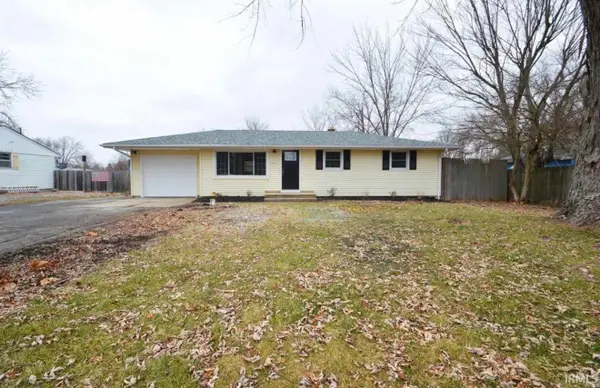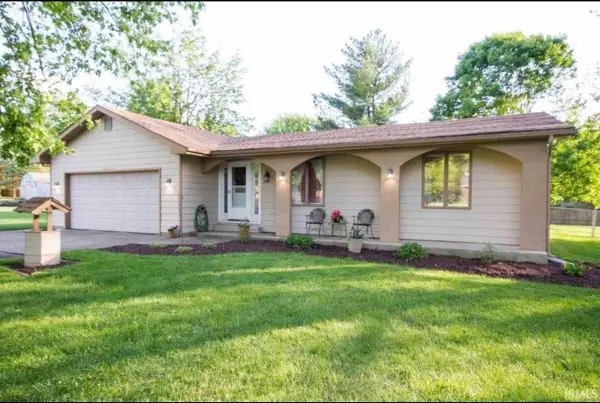4031 Hedwig Drive, Fort Wayne, IN 46815
Local realty services provided by:ERA First Advantage Realty, Inc.
Listed by: raylene webbCell: 260-715-2765
Office: exp realty, llc.
MLS#:202531146
Source:Indiana Regional MLS
Price summary
- Price:$260,000
- Price per sq. ft.:$92.66
About this home
Impeccably maintained, this stunning two-story residence shines with modern updates and a spotless interior. Perfect for multi-generational living, it features a versatile main-floor suite ideal as a guest retreat or luxurious primary bedroom. With six spacious bedrooms and three full bathrooms‹”featuring elegant cultured marble and stone vanities‹”this home effortlessly meets your every need. Freshly painted in chic, contemporary hues, complimented by newer carpeting, the home exudes warmth and style. Enjoy two distinct entertainment spaces, including a grand family room with soaring cathedral ceilings and transom windows that flood the space with light. The adjacent kitchen area features a charming breakfast nook, complete with a cozy fireplace and built-in bookshelves. The gourmet kitchen, equipped with updated appliances and sleek raised-panel cabinetry, is a chef's dream. A spacious main-floor laundry doubles as a functional mudroom, offering ample workspace. The home boasts a newer roof (2011), an efficient gas boiler for water heating, and updated vinyl windows. Outside, a generous backyard with privacy fencing offers a serene retreat. Take a look today this won't last long!!
Contact an agent
Home facts
- Year built:1974
- Listing ID #:202531146
- Added:273 day(s) ago
- Updated:February 10, 2026 at 04:34 PM
Rooms and interior
- Bedrooms:5
- Total bathrooms:3
- Full bathrooms:3
- Living area:2,806 sq. ft.
Heating and cooling
- Cooling:Central Air
- Heating:Baseboard, Hot Water
Structure and exterior
- Roof:Asphalt
- Year built:1974
- Building area:2,806 sq. ft.
- Lot area:0.27 Acres
Schools
- High school:Snider
- Middle school:Lane
- Elementary school:Harris
Utilities
- Water:City
- Sewer:City
Finances and disclosures
- Price:$260,000
- Price per sq. ft.:$92.66
- Tax amount:$3,156
New listings near 4031 Hedwig Drive
- New
 $152,900Active3 beds 2 baths1,320 sq. ft.
$152,900Active3 beds 2 baths1,320 sq. ft.1701 Fairhill Road, Fort Wayne, IN 46808
MLS# 202604269Listed by: COLDWELL BANKER REAL ESTATE GROUP - New
 $215,900Active3 beds 2 baths1,228 sq. ft.
$215,900Active3 beds 2 baths1,228 sq. ft.4276 Werling Drive, Fort Wayne, IN 46806
MLS# 202604280Listed by: LIBERTY GROUP REALTY - New
 $434,900Active3 beds 2 baths2,125 sq. ft.
$434,900Active3 beds 2 baths2,125 sq. ft.846 Koehler Place, Fort Wayne, IN 46818
MLS# 202604254Listed by: MIKE THOMAS ASSOC., INC - Open Sun, 1 to 3pmNew
 $275,000Active2 beds 2 baths2,047 sq. ft.
$275,000Active2 beds 2 baths2,047 sq. ft.9536 Ledge Wood Court, Fort Wayne, IN 46804
MLS# 202604255Listed by: COLDWELL BANKER REAL ESTATE GR - New
 $157,900Active3 beds 4 baths1,436 sq. ft.
$157,900Active3 beds 4 baths1,436 sq. ft.1013 Stophlet Street, Fort Wayne, IN 46802
MLS# 202604218Listed by: CENTURY 21 BRADLEY REALTY, INC - New
 $364,900Active3 beds 2 baths1,607 sq. ft.
$364,900Active3 beds 2 baths1,607 sq. ft.1367 Kayenta Trail, Fort Wayne, IN 46815
MLS# 202604226Listed by: COLDWELL BANKER REAL ESTATE GROUP - New
 $245,000Active4 beds 3 baths1,696 sq. ft.
$245,000Active4 beds 3 baths1,696 sq. ft.5708 Countess Dr, Fort Wayne, IN 46815
MLS# 202604234Listed by: NORTH EASTERN GROUP REALTY  $230,000Pending3 beds 1 baths1,440 sq. ft.
$230,000Pending3 beds 1 baths1,440 sq. ft.7303 Eby Road, Fort Wayne, IN 46835
MLS# 202604212Listed by: FORT WAYNE PROPERTY GROUP, LLC $285,000Pending3 beds 2 baths1,598 sq. ft.
$285,000Pending3 beds 2 baths1,598 sq. ft.8621 Samantha Drive, Fort Wayne, IN 46835
MLS# 202604214Listed by: FORT WAYNE PROPERTY GROUP, LLC- New
 $550,000Active1 beds 3 baths1,701 sq. ft.
$550,000Active1 beds 3 baths1,701 sq. ft.203 E Berry Street #805, Fort Wayne, IN 46802
MLS# 202604216Listed by: EXP REALTY, LLC

