410 W Brackenridge Street, Fort Wayne, IN 46802
Local realty services provided by:ERA Crossroads
Listed by: jared kentCell: 260-433-1015
Office: anthony realtors
MLS#:202511663
Source:Indiana Regional MLS
Price summary
- Price:$529,900
- Price per sq. ft.:$225.39
- Monthly HOA dues:$150
About this home
Experience industrial-modern living at its finest in this four-story townhouse at Cityscape Flats, offering over 2,300 sqft of thoughtfully designed space. Enjoy rooftop views of the TinCaps stadium and downtown from your private outdoor space — all just minutes from Electric Works, local dining, and entertainment. Inside, you’ll find 3 spacious bedrooms and 3.5 baths, including a primary suite with a walk-in closet and convenient laundry area. The open-concept main floor is anchored by a generous living area featuring a built-in desk and shelving, while the sleek kitchen stands out with a large five-seat island equipped with a built-in phone charger, double-drawer dishwasher, ceramic cooktop, and built-in convection oven. The fourth-floor office offers a quiet retreat with additional built-ins for organization. A two-car attached garage, plus space for two more vehicles in front, adds rare convenience in this urban setting. Additional highlights include Hunter Douglas window treatments in every room, keyless entry, a Ring doorbell, soft accent lighting in stairwells, and cleverly integrated storage throughout the home.
Contact an agent
Home facts
- Year built:2017
- Listing ID #:202511663
- Added:315 day(s) ago
- Updated:February 16, 2026 at 06:46 PM
Rooms and interior
- Bedrooms:3
- Total bathrooms:4
- Full bathrooms:3
- Living area:2,351 sq. ft.
Heating and cooling
- Cooling:Central Air
- Heating:Gas
Structure and exterior
- Year built:2017
- Building area:2,351 sq. ft.
- Lot area:0.02 Acres
Schools
- High school:Wayne
- Middle school:Portage
- Elementary school:Washington
Utilities
- Water:City
- Sewer:City
Finances and disclosures
- Price:$529,900
- Price per sq. ft.:$225.39
- Tax amount:$7,181
New listings near 410 W Brackenridge Street
- New
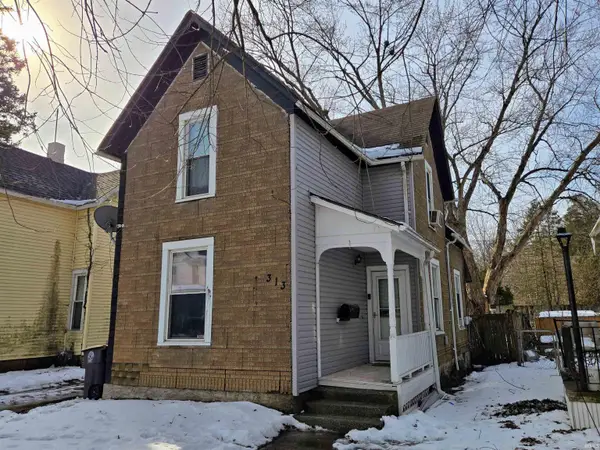 $98,500Active2 beds 2 baths1,427 sq. ft.
$98,500Active2 beds 2 baths1,427 sq. ft.313 Greenwood Avenue, Fort Wayne, IN 46808
MLS# 202604782Listed by: RE/MAX RESULTS - New
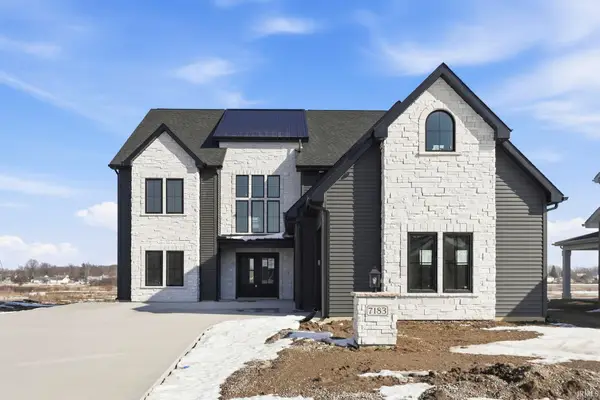 $629,900Active5 beds 4 baths4,359 sq. ft.
$629,900Active5 beds 4 baths4,359 sq. ft.7183 Starks Boulevard, Fort Wayne, IN 46816
MLS# 202604783Listed by: CENTURY 21 BRADLEY REALTY, INC - New
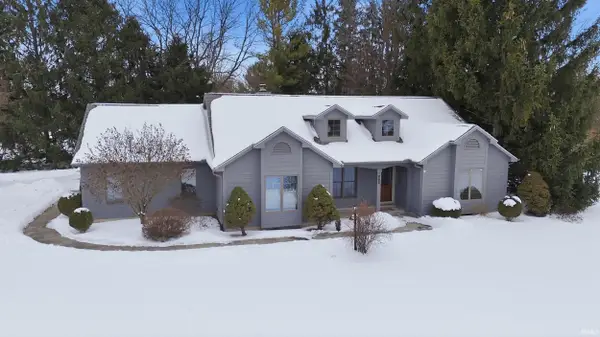 $349,900Active3 beds 2 baths1,892 sq. ft.
$349,900Active3 beds 2 baths1,892 sq. ft.14721 Lightning Ridge Run, Fort Wayne, IN 46814
MLS# 202604777Listed by: MIKE THOMAS ASSOC., INC - New
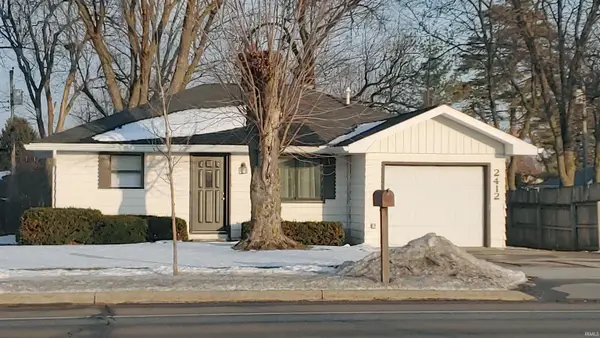 $146,900Active2 beds 1 baths896 sq. ft.
$146,900Active2 beds 1 baths896 sq. ft.2412 Hobson Road, Fort Wayne, IN 46805
MLS# 202604748Listed by: PREMIER INC., REALTORS - New
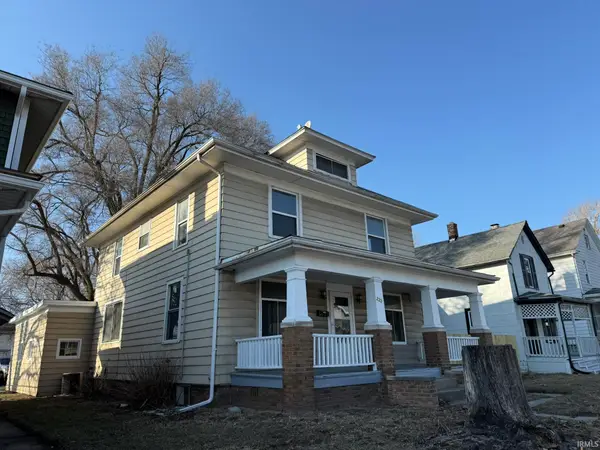 $179,900Active4 beds 2 baths1,736 sq. ft.
$179,900Active4 beds 2 baths1,736 sq. ft.2323 N Clinton Street, Fort Wayne, IN 46805
MLS# 202604747Listed by: METRO REAL ESTATE, LLC - New
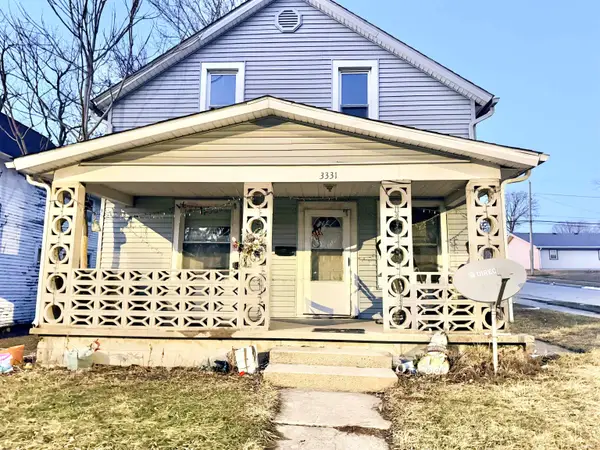 $114,900Active4 beds 2 baths1,344 sq. ft.
$114,900Active4 beds 2 baths1,344 sq. ft.3331 New Haven Avenue, Fort Wayne, IN 46803
MLS# 202604745Listed by: PERFECT LOCATION REALTY - New
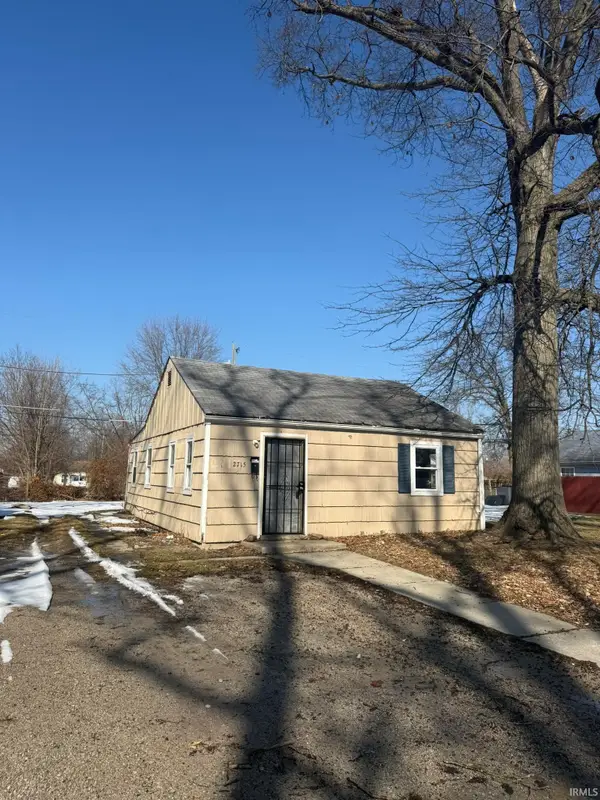 $54,900Active3 beds 1 baths784 sq. ft.
$54,900Active3 beds 1 baths784 sq. ft.2715 Evans Street, Fort Wayne, IN 46806
MLS# 202604731Listed by: METRO REAL ESTATE, LLC - New
 $524,900Active3 beds 3 baths20,243 sq. ft.
$524,900Active3 beds 3 baths20,243 sq. ft.5348 Fair Creek Run, Fort Wayne, IN 46818
MLS# 202604732Listed by: CENTURY 21 BRADLEY REALTY, INC - New
 $45,000Active1 beds 1 baths468 sq. ft.
$45,000Active1 beds 1 baths468 sq. ft.2117 Eckart Street, Fort Wayne, IN 46806
MLS# 202604733Listed by: METRO REAL ESTATE, LLC - New
 $529,900Active4 beds 4 baths2,443 sq. ft.
$529,900Active4 beds 4 baths2,443 sq. ft.5253 Fair Creek Run, Fort Wayne, IN 46818
MLS# 202604729Listed by: CENTURY 21 BRADLEY REALTY, INC

