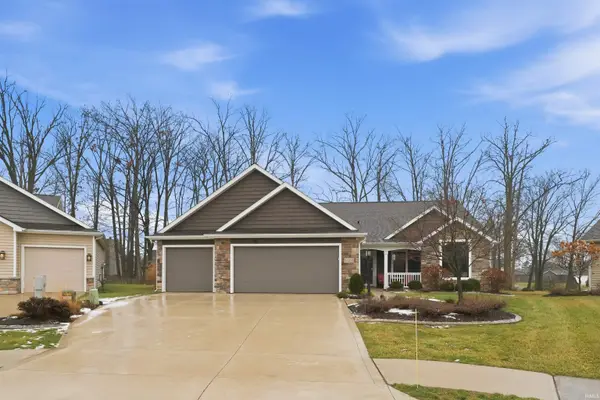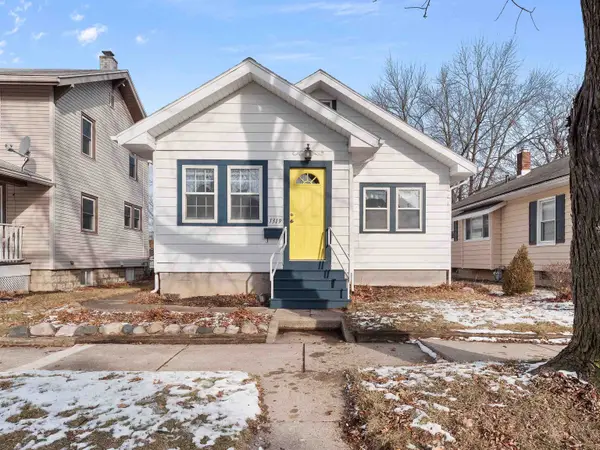4124 Cadena Lane, Fort Wayne, IN 46815
Local realty services provided by:ERA First Advantage Realty, Inc.
4124 Cadena Lane,Fort Wayne, IN 46815
$345,000
- 3 Beds
- 3 Baths
- - sq. ft.
- Single family
- Sold
Listed by: sara jane scottCell: 260-466-3072
Office: north eastern group realty
MLS#:202530341
Source:Indiana Regional MLS
Sorry, we are unable to map this address
Price summary
- Price:$345,000
- Monthly HOA dues:$14.58
About this home
Welcome home to Hacienda Village! This charming tri-level boast 3 HUGE bedrooms, 3 full baths- including primary bedroom en suite, unique fireplaces, and LOADS of character. Through the foyer is the living room with expansive brick fireplace and large bay window letting natural light flood the space. The formal dining room shares the wood burning fireplace. Spacious kitchen for all your culinary desires. The lower levels is designed for entertainment! The open space is complete with grand gas log fireplace, indoor grill, plumbed for a wet bar, and beautiful game room. All this and on a 1/2 acre lot in one of Fort Wayne's most beloved neighborhoods! Recent updates include, New Windows 2020, New Gutters 2024, Roof 2018.
Contact an agent
Home facts
- Year built:1958
- Listing ID #:202530341
- Added:159 day(s) ago
- Updated:January 08, 2026 at 07:35 AM
Rooms and interior
- Bedrooms:3
- Total bathrooms:3
- Full bathrooms:3
Heating and cooling
- Cooling:Central Air
- Heating:Baseboard, Hot Water, Wall Heater
Structure and exterior
- Roof:Asphalt, Shingle
- Year built:1958
Schools
- High school:Snider
- Middle school:Blackhawk
- Elementary school:Haley
Utilities
- Water:City
- Sewer:City
Finances and disclosures
- Price:$345,000
- Tax amount:$2,445
New listings near 4124 Cadena Lane
- Open Fri, 5 to 7pmNew
 $545,000Active4 beds 4 baths4,015 sq. ft.
$545,000Active4 beds 4 baths4,015 sq. ft.2001 Calais Road, Fort Wayne, IN 46814
MLS# 202600691Listed by: CENTURY 21 BRADLEY REALTY, INC - New
 $267,900Active3 beds 2 baths2,481 sq. ft.
$267,900Active3 beds 2 baths2,481 sq. ft.2211 Lima Lane, Fort Wayne, IN 46818
MLS# 202600686Listed by: NORTH EASTERN GROUP REALTY - New
 $380,675Active4 beds 3 baths2,346 sq. ft.
$380,675Active4 beds 3 baths2,346 sq. ft.7649 Haven Boulevard, Fort Wayne, IN 46804
MLS# 202600687Listed by: DRH REALTY OF INDIANA, LLC - New
 $265,000Active3 beds 3 baths1,714 sq. ft.
$265,000Active3 beds 3 baths1,714 sq. ft.1007 Woodland Springs Place, Fort Wayne, IN 46825
MLS# 202600676Listed by: NORTH EASTERN GROUP REALTY - Open Sun, 2 to 4pmNew
 $424,900Active3 beds 3 baths2,239 sq. ft.
$424,900Active3 beds 3 baths2,239 sq. ft.11203 Belleharbour Cove, Fort Wayne, IN 46845
MLS# 202600652Listed by: MIKE THOMAS ASSOC., INC - New
 $319,900Active3 beds 2 baths1,449 sq. ft.
$319,900Active3 beds 2 baths1,449 sq. ft.13635 Copper Strike Pass, Fort Wayne, IN 46845
MLS# 202600628Listed by: BLAKE REALTY - New
 $132,200Active3 beds 1 baths1,072 sq. ft.
$132,200Active3 beds 1 baths1,072 sq. ft.2010 Oxford Street, Fort Wayne, IN 46806
MLS# 202600607Listed by: CASH FOR KEYS, LLC - New
 $10,000Active0.08 Acres
$10,000Active0.08 Acres214 W Williams Street, Fort Wayne, IN 46802
MLS# 202600608Listed by: REALTY OF AMERICA LLC - New
 $342,500Active3 beds 2 baths1,787 sq. ft.
$342,500Active3 beds 2 baths1,787 sq. ft.10209 Coverdale Road, Fort Wayne, IN 46809
MLS# 202600594Listed by: NORTH EASTERN GROUP REALTY - New
 $159,900Active3 beds 2 baths1,877 sq. ft.
$159,900Active3 beds 2 baths1,877 sq. ft.1319 Lynn Avenue, Fort Wayne, IN 46805
MLS# 202600575Listed by: COLDWELL BANKER REAL ESTATE GR
