4202 Fairfield Avenue, Fort Wayne, IN 46807
Local realty services provided by:ERA Crossroads
Upcoming open houses
- Sun, Sep 2801:00 pm - 03:00 pm
Listed by:daniel quinteroCell: 260-409-3367
Office:epique inc.
MLS#:202536276
Source:Indiana Regional MLS
Price summary
- Price:$299,900
- Price per sq. ft.:$110.95
About this home
OPEN HOUSE SUNDAY 1:00 - 3:00!!! All the old-world charm and character you could have in a home. Plus, many modern updates make this a combination of both worlds you must see. Welcoming you is the grand entrance up the stairs to the covered porch with its fluted round columns and wrought iron railing and the leaded glass sidelites and arch window above the front door. Once inside, you'll be amazed with the condition of the refinished hardwood floors that span from the Living Room to the Dining Room and the Den. Glass doors on each side of the Living Room and the classic brick fireplace surround by glass cabinets draw you to the main focus at the center of this home. Completely updated Kitchen with white cabinets and stainless-steel appliances give way with the perfect contrast of the dark ash gray subway tile. Wait until you see the newly finished basement where 2 egress windows were added which added 2 more bedrooms and now makes this a 5-bedroom home. Also added in the basement is a full bath and a refinished Laundry Room. 3 bedrooms upstairs and a full bathroom. A little extra bonus is the walk-up stair to the huge attic makes for a great storage area and has potential to be a finished room in the future. Nice courtyard makes for a great sitting area between the home and the garage. Park like setting in the fenced in yard next to the garage is just one of the many gifts this place offers.
Contact an agent
Home facts
- Year built:1935
- Listing ID #:202536276
- Added:16 day(s) ago
- Updated:September 24, 2025 at 03:03 PM
Rooms and interior
- Bedrooms:5
- Total bathrooms:3
- Full bathrooms:2
- Living area:2,583 sq. ft.
Heating and cooling
- Cooling:Central Air
- Heating:Gas, Radiator
Structure and exterior
- Year built:1935
- Building area:2,583 sq. ft.
- Lot area:0.14 Acres
Schools
- High school:South Side
- Middle school:Kekionga
- Elementary school:Harrison Hill
Utilities
- Water:City
- Sewer:City
Finances and disclosures
- Price:$299,900
- Price per sq. ft.:$110.95
- Tax amount:$1,607
New listings near 4202 Fairfield Avenue
- New
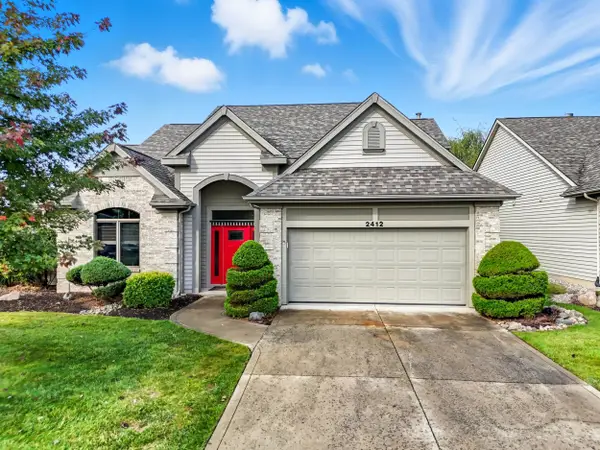 $379,900Active3 beds 3 baths2,407 sq. ft.
$379,900Active3 beds 3 baths2,407 sq. ft.2412 Barcroft Court, Fort Wayne, IN 46804
MLS# 202538914Listed by: COLDWELL BANKER REAL ESTATE GR - New
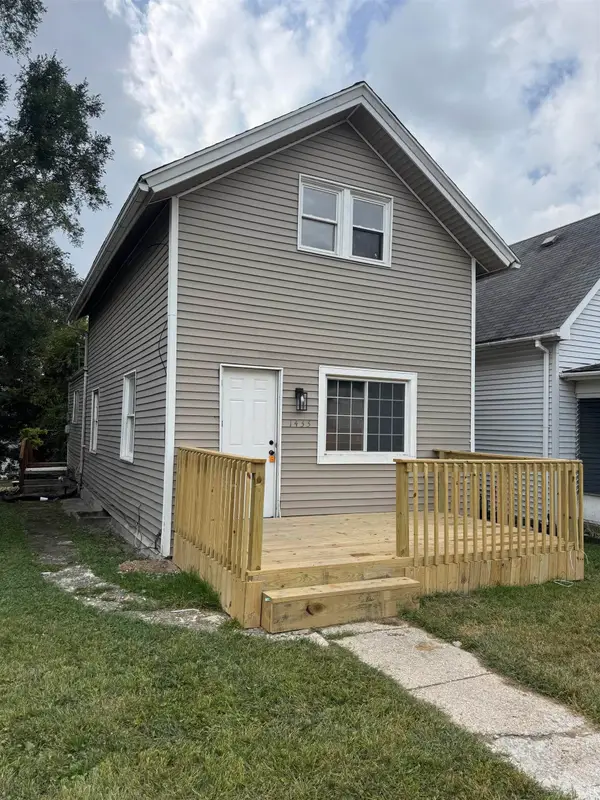 $139,400Active2 beds 1 baths1,152 sq. ft.
$139,400Active2 beds 1 baths1,152 sq. ft.1433 3rd Street, Fort Wayne, IN 46808
MLS# 202538888Listed by: REAL HOOSIER - New
 $325,000Active2 beds 2 baths1,664 sq. ft.
$325,000Active2 beds 2 baths1,664 sq. ft.801 W Washington Boulevard, Fort Wayne, IN 46802
MLS# 202538890Listed by: COLDWELL BANKER REAL ESTATE GROUP - New
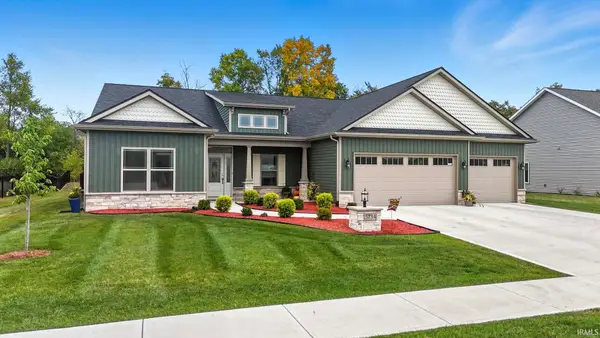 $525,000Active3 beds 2 baths2,321 sq. ft.
$525,000Active3 beds 2 baths2,321 sq. ft.5734 Santera Drive, Fort Wayne, IN 46818
MLS# 202538902Listed by: RAECO REALTY - New
 $129,900Active2 beds 1 baths825 sq. ft.
$129,900Active2 beds 1 baths825 sq. ft.2402 Charlotte Avenue, Fort Wayne, IN 46805
MLS# 202538907Listed by: CENTURY 21 BRADLEY REALTY, INC - Open Sat, 1 to 3pmNew
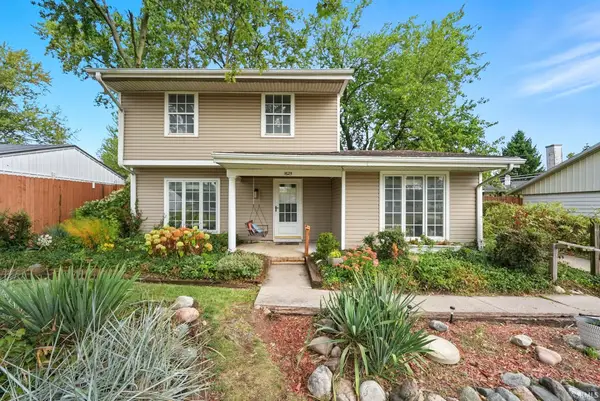 $235,000Active4 beds 2 baths1,678 sq. ft.
$235,000Active4 beds 2 baths1,678 sq. ft.1625 Tulip Tree Road, Fort Wayne, IN 46825
MLS# 202538886Listed by: KELLER WILLIAMS REALTY GROUP - New
 $230,000Active3 beds 2 baths1,408 sq. ft.
$230,000Active3 beds 2 baths1,408 sq. ft.2221 Klug Drive, Fort Wayne, IN 46818
MLS# 202538862Listed by: MIKE THOMAS ASSOC., INC - New
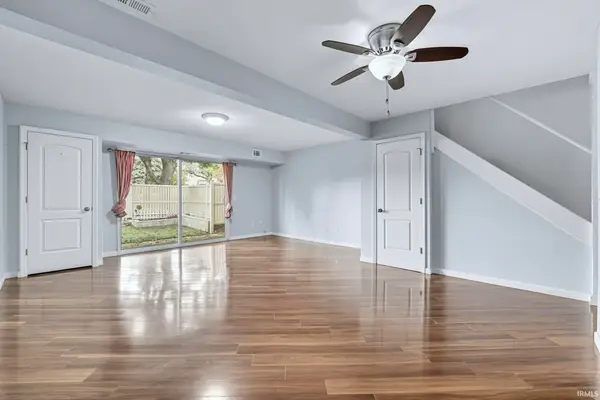 $159,900Active2 beds 2 baths1,252 sq. ft.
$159,900Active2 beds 2 baths1,252 sq. ft.6434 Covington Road, Fort Wayne, IN 46804
MLS# 202538870Listed by: UPTOWN REALTY GROUP - New
 $749,000Active0.9 Acres
$749,000Active0.9 Acres2623 Union Chapel Road, Fort Wayne, IN 46845
MLS# 202538841Listed by: CENTURY 21 BRADLEY REALTY, INC - Open Sun, 3 to 4:30pmNew
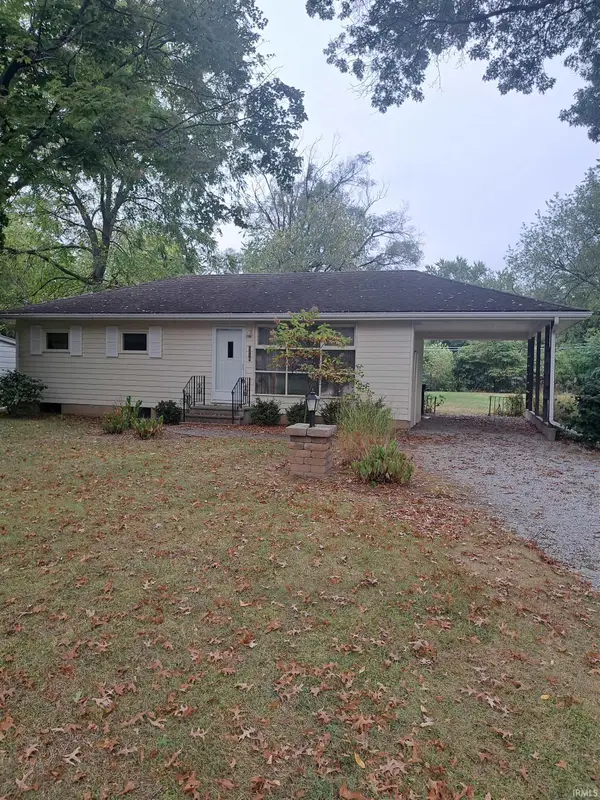 $169,900Active3 beds 1 baths864 sq. ft.
$169,900Active3 beds 1 baths864 sq. ft.3210 Oswego Avenue, Fort Wayne, IN 46805
MLS# 202538843Listed by: BOOK REAL ESTATE SERVICES, LLC
