4215 Drury Lane, Fort Wayne, IN 46807
Local realty services provided by:ERA First Advantage Realty, Inc.
Listed by:gregory brownCell: 260-602-5297
Office:century 21 bradley realty, inc
MLS#:202508614
Source:Indiana Regional MLS
Price summary
- Price:$219,900
- Price per sq. ft.:$71.35
About this home
*Tons of work recently completed on this spacious 4 Bedroom PLUS a Den historic charmer that offers 4 different levels of living, including a finished third floor rec room and finished basement! *Located in the desirable Southwood Park neighborhood on a wider than normal lot & a 2 car detached garage, the opportunities are endless! *The original oak hardwood floors throughout the home exude character and warmth plus the newer HVAC system helps keep the utility bills lower. *The kitchen has been updated with Corian countertops, stainless steel appliances and a stylish tile backsplash, perfect for culinary adventures. *The living room features a cozy fireplace for those chilly nights, along with a charming built-in bench ideal for storing blankets or other essentials. *The dry, finished basement is carpeted and offers ample room for an additional living space, ideal for a family room or home theater. *The formal dining area is perfect for hosting guests and features built-in shelving which adds a touch of elegance. *On the upper level, you'll find four generously sized bedrooms, each offering decent closet space, along with a spacious full bathroom. *The third floor is finished and provides versatile space that can be used as a play area or maybe a fifth bedroom, giving you flexibility for your needs. *The separate street-facing 2-car garage offers extra parking, and the backyard provides a nice space for a fire pit. *Conveniently located near Foster Park, the River Greenway, Downtown entertainment, restaurants, and shopping, this home combines history, charm, and modern updates, making it a rare find in this highly sought-after neighborhood. *Don't miss out on the opportunity to own a home with incredible character and potential. *This one won't last long!
Contact an agent
Home facts
- Year built:1921
- Listing ID #:202508614
- Added:191 day(s) ago
- Updated:September 24, 2025 at 07:23 AM
Rooms and interior
- Bedrooms:4
- Total bathrooms:2
- Full bathrooms:1
- Living area:2,684 sq. ft.
Heating and cooling
- Cooling:Central Air
- Heating:Forced Air, Gas
Structure and exterior
- Roof:Dimensional Shingles
- Year built:1921
- Building area:2,684 sq. ft.
- Lot area:0.17 Acres
Schools
- High school:South Side
- Middle school:Miami
- Elementary school:Harrison Hill
Utilities
- Water:City
- Sewer:City
Finances and disclosures
- Price:$219,900
- Price per sq. ft.:$71.35
- Tax amount:$2,484
New listings near 4215 Drury Lane
- New
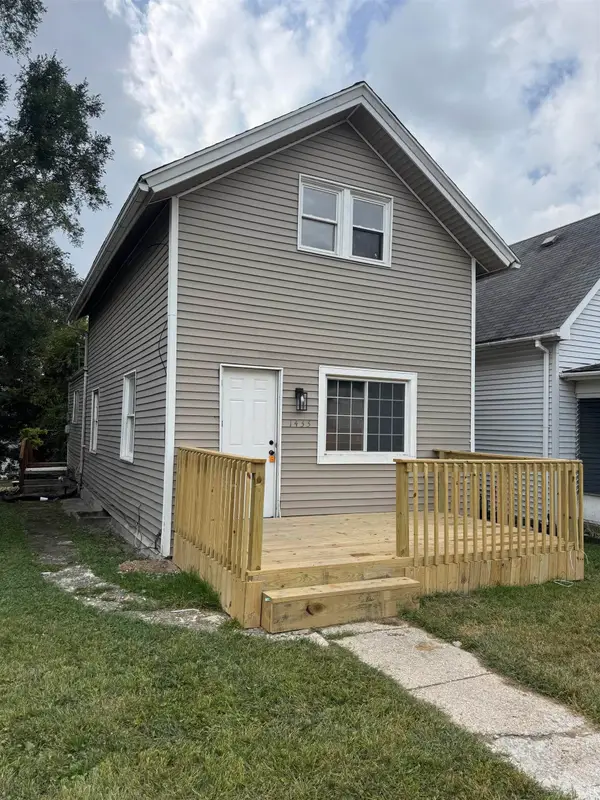 $139,400Active2 beds 1 baths1,152 sq. ft.
$139,400Active2 beds 1 baths1,152 sq. ft.1433 3rd Street, Fort Wayne, IN 46808
MLS# 202538888Listed by: REAL HOOSIER - New
 $325,000Active2 beds 2 baths1,664 sq. ft.
$325,000Active2 beds 2 baths1,664 sq. ft.801 W Washington Boulevard, Fort Wayne, IN 46802
MLS# 202538890Listed by: COLDWELL BANKER REAL ESTATE GROUP - New
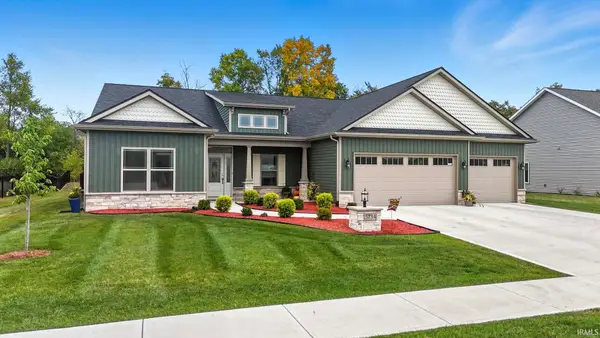 $525,000Active3 beds 2 baths2,321 sq. ft.
$525,000Active3 beds 2 baths2,321 sq. ft.5734 Santera Drive, Fort Wayne, IN 46818
MLS# 202538902Listed by: RAECO REALTY - New
 $129,900Active2 beds 1 baths825 sq. ft.
$129,900Active2 beds 1 baths825 sq. ft.2402 Charlotte Avenue, Fort Wayne, IN 46805
MLS# 202538907Listed by: CENTURY 21 BRADLEY REALTY, INC - Open Sat, 1 to 3pmNew
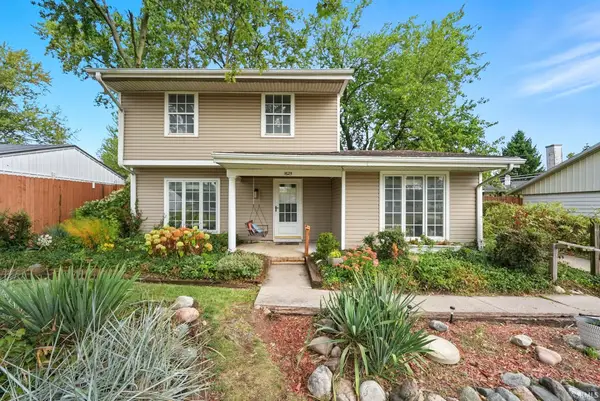 $235,000Active4 beds 2 baths1,678 sq. ft.
$235,000Active4 beds 2 baths1,678 sq. ft.1625 Tulip Tree Road, Fort Wayne, IN 46825
MLS# 202538886Listed by: KELLER WILLIAMS REALTY GROUP - New
 $230,000Active3 beds 2 baths1,408 sq. ft.
$230,000Active3 beds 2 baths1,408 sq. ft.2221 Klug Drive, Fort Wayne, IN 46818
MLS# 202538862Listed by: MIKE THOMAS ASSOC., INC - New
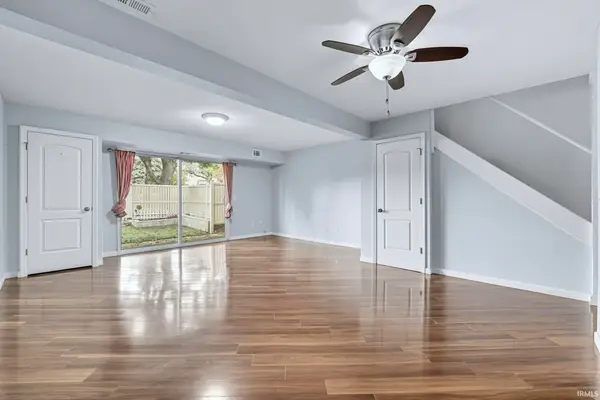 $159,900Active2 beds 2 baths1,252 sq. ft.
$159,900Active2 beds 2 baths1,252 sq. ft.6434 Covington Road, Fort Wayne, IN 46804
MLS# 202538870Listed by: UPTOWN REALTY GROUP - New
 $749,000Active0.9 Acres
$749,000Active0.9 Acres2623 Union Chapel Road, Fort Wayne, IN 46845
MLS# 202538841Listed by: CENTURY 21 BRADLEY REALTY, INC - Open Sun, 3 to 4:30pmNew
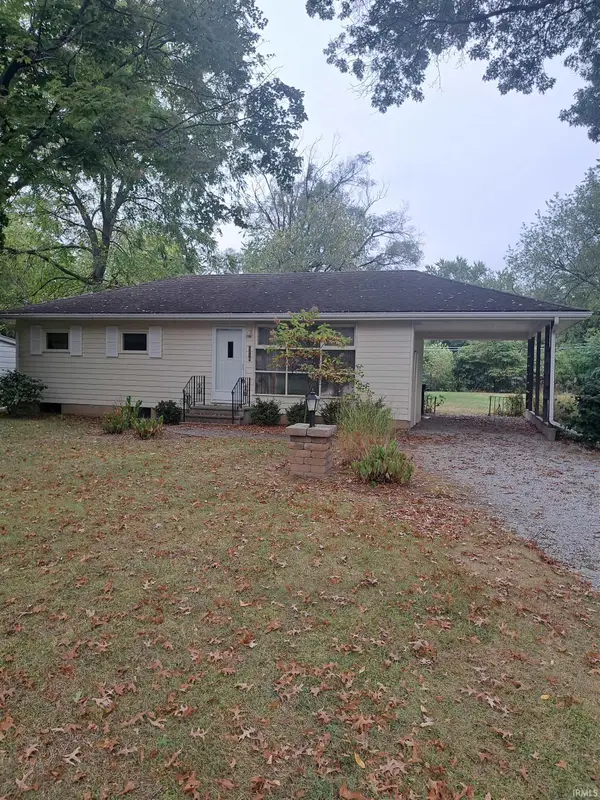 $169,900Active3 beds 1 baths864 sq. ft.
$169,900Active3 beds 1 baths864 sq. ft.3210 Oswego Avenue, Fort Wayne, IN 46805
MLS# 202538843Listed by: BOOK REAL ESTATE SERVICES, LLC - New
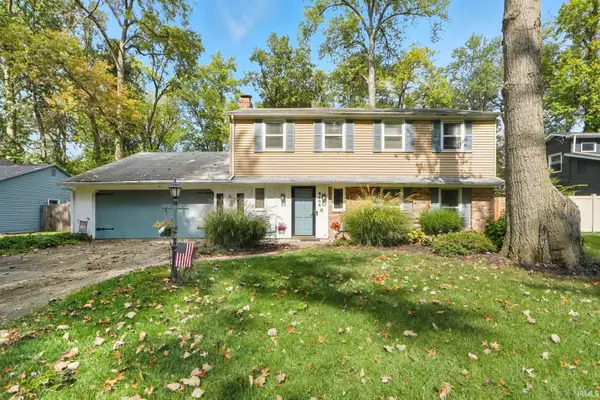 $219,900Active4 beds 3 baths1,962 sq. ft.
$219,900Active4 beds 3 baths1,962 sq. ft.6105 6105 Cordava Court, Fort Wayne, IN 46815
MLS# 202538849Listed by: MIKE THOMAS ASSOC., INC
