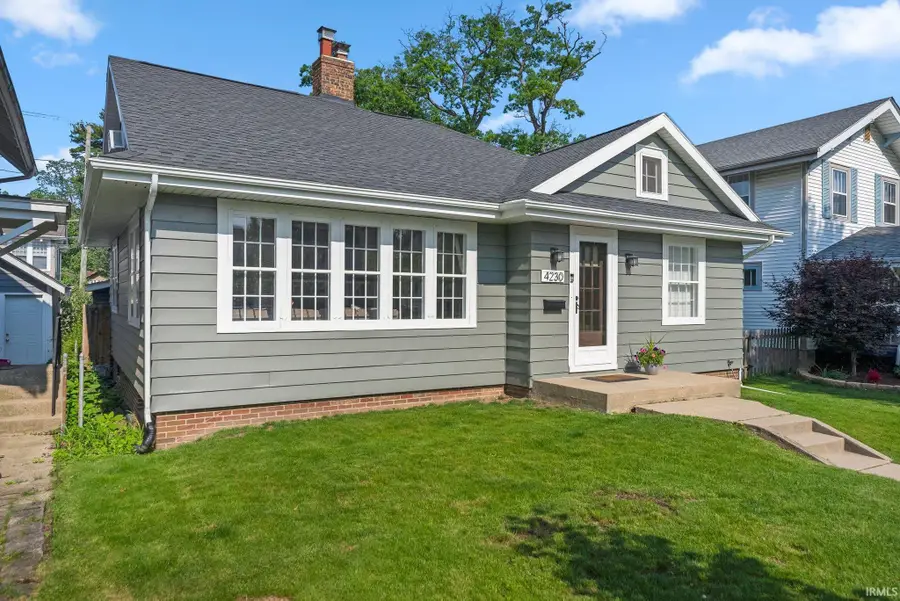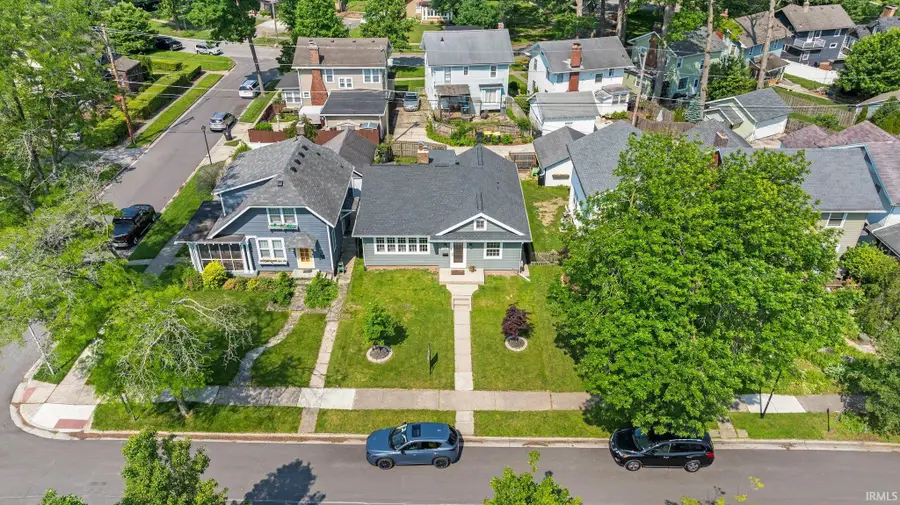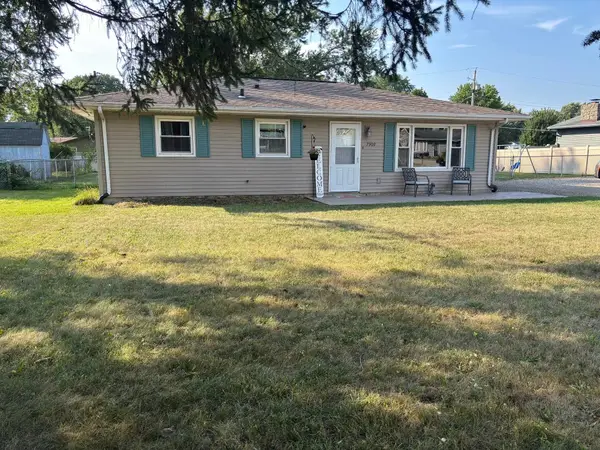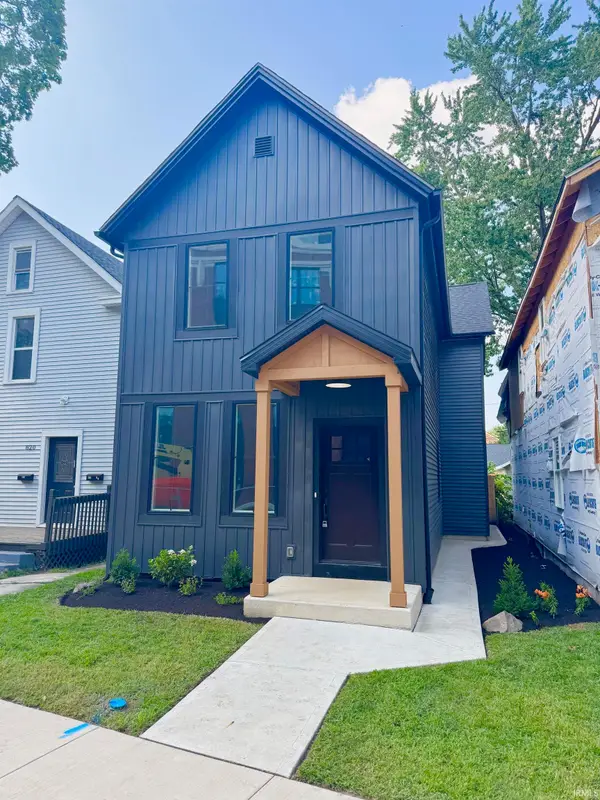4230 Tacoma Avenue, Fort Wayne, IN 46807
Local realty services provided by:ERA Crossroads



Listed by:heather bolton
Office:agency & co. real estate
MLS#:202522464
Source:Indiana Regional MLS
Price summary
- Price:$240,000
- Price per sq. ft.:$159.26
- Monthly HOA dues:$4.92
About this home
This charming 1,507 sqft historic Cape Cod is a perfect blend of classic character and modern updates. Thoughtfully reimagined, it now boasts a brand-new floorplan for comfortable, open living while preserving the warmth and charm of its original design. The home features a newly remodeled kitchen and bathroom, plus a private master ensuite—offering both style and functionality. With three bedrooms, fresh paint, new flooring, and updated light fixtures throughout, it’s truly move-in ready. Every corner of this home reflects personality—from the cozy nooks to the light-filled living spaces—offering the kind of charm and character you simply won’t find in new construction. Step outside to a cozy backyard, ideal for relaxing or entertaining, with the added convenience of a private parking pad. Located in the heart of the vibrant 46807 neighborhood, you'll enjoy a strong sense of community, tree-lined streets, and close proximity to parks, local shops, and downtown Fort Wayne. This is a rare opportunity to own a home that combines timeless charm with fresh, modern updates in one of the city’s most beloved areas.
Contact an agent
Home facts
- Year built:1920
- Listing Id #:202522464
- Added:62 day(s) ago
- Updated:August 14, 2025 at 03:03 PM
Rooms and interior
- Bedrooms:3
- Total bathrooms:2
- Full bathrooms:2
- Living area:1,507 sq. ft.
Heating and cooling
- Cooling:Central Air
- Heating:Forced Air, Gas
Structure and exterior
- Roof:Asphalt, Shingle
- Year built:1920
- Building area:1,507 sq. ft.
- Lot area:0.1 Acres
Schools
- High school:South Side
- Middle school:Miami
- Elementary school:Harrison Hill
Utilities
- Water:City
- Sewer:City
Finances and disclosures
- Price:$240,000
- Price per sq. ft.:$159.26
- Tax amount:$1,981
New listings near 4230 Tacoma Avenue
- New
 $190,000Active4 beds 2 baths1,830 sq. ft.
$190,000Active4 beds 2 baths1,830 sq. ft.2427 Clifton Hills Drive, Fort Wayne, IN 46808
MLS# 202532287Listed by: COLDWELL BANKER REAL ESTATE GROUP - New
 $129,900Active2 beds 1 baths752 sq. ft.
$129,900Active2 beds 1 baths752 sq. ft.4938 Mcclellan Street, Fort Wayne, IN 46807
MLS# 202532247Listed by: BANKERS REALTY INC. - New
 $282,000Active4 beds 3 baths1,760 sq. ft.
$282,000Active4 beds 3 baths1,760 sq. ft.5420 Homestead Road, Fort Wayne, IN 46814
MLS# 202532248Listed by: MIKE THOMAS ASSOC., INC - New
 $269,900Active3 beds 2 baths1,287 sq. ft.
$269,900Active3 beds 2 baths1,287 sq. ft.5326 Dennison Drive, Fort Wayne, IN 46835
MLS# 202532261Listed by: HANSEN LANGAS, REALTORS & APPRAISERS - New
 $320,000Active4 beds 3 baths2,051 sq. ft.
$320,000Active4 beds 3 baths2,051 sq. ft.4161 Bradley Drive, Fort Wayne, IN 46818
MLS# 202532228Listed by: UPTOWN REALTY GROUP - New
 $159,900Active3 beds 2 baths1,121 sq. ft.
$159,900Active3 beds 2 baths1,121 sq. ft.5962 Saint Joe Road, Fort Wayne, IN 46835
MLS# 202532229Listed by: RE/MAX RESULTS - New
 $208,900Active3 beds 1 baths1,288 sq. ft.
$208,900Active3 beds 1 baths1,288 sq. ft.7909 Marston Drive, Fort Wayne, IN 46835
MLS# 202532241Listed by: COLDWELL BANKER REAL ESTATE GR - New
 $324,900Active4 beds 2 baths3,312 sq. ft.
$324,900Active4 beds 2 baths3,312 sq. ft.9818 Houndshill Place, Fort Wayne, IN 46804
MLS# 202532210Listed by: RE/MAX RESULTS - ANGOLA OFFICE - New
 $349,900Active2 beds 3 baths1,616 sq. ft.
$349,900Active2 beds 3 baths1,616 sq. ft.818 Lavina Street, Fort Wayne, IN 46802
MLS# 202532213Listed by: NORTH EASTERN GROUP REALTY - New
 $274,900Active3 beds 2 baths1,662 sq. ft.
$274,900Active3 beds 2 baths1,662 sq. ft.828 Wilt Street, Fort Wayne, IN 46802
MLS# 202532179Listed by: STERLING REALTY ADVISORS
