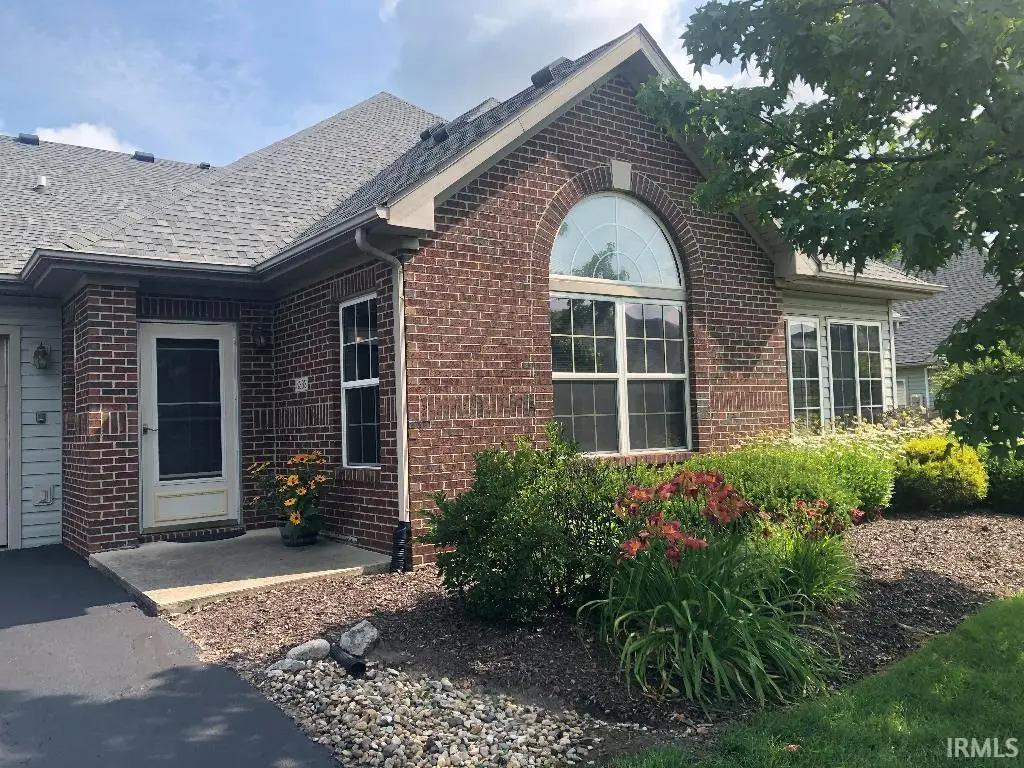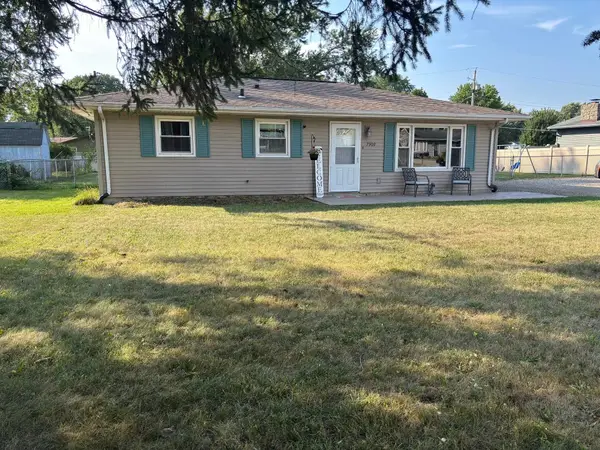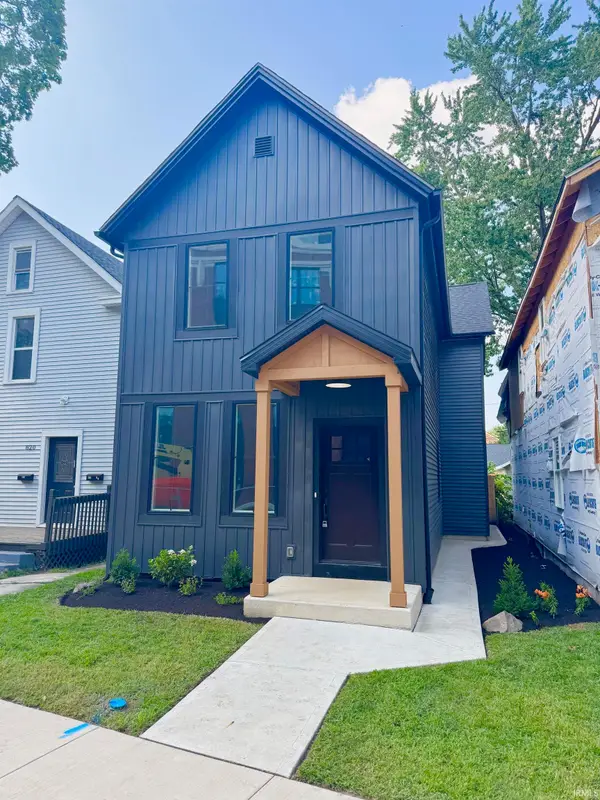4232 Forest Creek Parkway, Fort Wayne, IN 46815
Local realty services provided by:ERA First Advantage Realty, Inc.



Listed by:joseph wootanoffice: 855-456-4945
Office:list with freedom.com llc.
MLS#:202527492
Source:Indiana Regional MLS
Price summary
- Price:$239,900
- Price per sq. ft.:$174.47
- Monthly HOA dues:$260
About this home
"INTEREST RATES HAVE FALLEN - BUY NOW IN GREAT PRIVATE COMMUNITY" - A great place to call home and enjoy all the amenities of Brookside Lakes Condominiums. This nicely updated and move in ready condo features new kitchen appliances/garbage disposal, new paint throughout, new flooring in Kitchen, Laundry, Great Room, Sunroom, Master Bedroom/Closets and Master Bath, Second Bedroom. Bathrooms have new countertops/Kohler faucets. New Lights/Fans throughout the condo. Condo has 6 panel solid oak doors throughout. The open concept floor plan has a great room with ½ circle window and cathedral ceiling which is open to the sunroom and the dining and kitchen areas. Nicely sized master bedroom w/2 closets and private bathroom and double windows. Second bedroom has ½ circle window along with a cathedral ceiling. The kitchen is equipped with an abundance of cabinets/storage, including a pantry with pull-out shelves, there is an additional shelf lined pantry in the adjoining laundry room that can be closed off with a nice solid wood 6-panel pocket door. All appliances remain, including like new washer and dryer. Nice fenced-in patio with a roll-out canopy. Lots of closets and storage space throughout the condo with a pull-down ladder for easy access to the floored attic space above the garage. Window blinds/treatments stay. Newer GFA/CA and humidifier. New black top sealed Jun 2025. Brookside Lakes HOA fee comes with exclusive clubhouse access with a workout/fitness room, library, kitchen, great room w/fireplace & pool table, and couches and tables and chairs for seating, game room, in-ground heated pool, walking trails, ponds and landscaped gardens. This is a wonderful property you’ll want to call home as it is close to shopping, medical facilities, restaurants and more. Another great feature is very inexpensive home insurance & real estate taxes on a great NE location condo.
Contact an agent
Home facts
- Year built:1999
- Listing Id #:202527492
- Added:29 day(s) ago
- Updated:August 14, 2025 at 03:03 PM
Rooms and interior
- Bedrooms:2
- Total bathrooms:2
- Full bathrooms:2
- Living area:1,375 sq. ft.
Heating and cooling
- Cooling:Central Air
- Heating:Forced Air
Structure and exterior
- Year built:1999
- Building area:1,375 sq. ft.
Schools
- High school:Snider
- Middle school:Blackhawk
- Elementary school:Glenwood Park
Utilities
- Water:City
- Sewer:City
Finances and disclosures
- Price:$239,900
- Price per sq. ft.:$174.47
- Tax amount:$1,505
New listings near 4232 Forest Creek Parkway
- New
 $190,000Active4 beds 2 baths1,830 sq. ft.
$190,000Active4 beds 2 baths1,830 sq. ft.2427 Clifton Hills Drive, Fort Wayne, IN 46808
MLS# 202532287Listed by: COLDWELL BANKER REAL ESTATE GROUP - New
 $129,900Active2 beds 1 baths752 sq. ft.
$129,900Active2 beds 1 baths752 sq. ft.4938 Mcclellan Street, Fort Wayne, IN 46807
MLS# 202532247Listed by: BANKERS REALTY INC. - New
 $282,000Active4 beds 3 baths1,760 sq. ft.
$282,000Active4 beds 3 baths1,760 sq. ft.5420 Homestead Road, Fort Wayne, IN 46814
MLS# 202532248Listed by: MIKE THOMAS ASSOC., INC - New
 $269,900Active3 beds 2 baths1,287 sq. ft.
$269,900Active3 beds 2 baths1,287 sq. ft.5326 Dennison Drive, Fort Wayne, IN 46835
MLS# 202532261Listed by: HANSEN LANGAS, REALTORS & APPRAISERS - New
 $320,000Active4 beds 3 baths2,051 sq. ft.
$320,000Active4 beds 3 baths2,051 sq. ft.4161 Bradley Drive, Fort Wayne, IN 46818
MLS# 202532228Listed by: UPTOWN REALTY GROUP - New
 $159,900Active3 beds 2 baths1,121 sq. ft.
$159,900Active3 beds 2 baths1,121 sq. ft.5962 Saint Joe Road, Fort Wayne, IN 46835
MLS# 202532229Listed by: RE/MAX RESULTS - New
 $208,900Active3 beds 1 baths1,288 sq. ft.
$208,900Active3 beds 1 baths1,288 sq. ft.7909 Marston Drive, Fort Wayne, IN 46835
MLS# 202532241Listed by: COLDWELL BANKER REAL ESTATE GR - New
 $324,900Active4 beds 2 baths3,312 sq. ft.
$324,900Active4 beds 2 baths3,312 sq. ft.9818 Houndshill Place, Fort Wayne, IN 46804
MLS# 202532210Listed by: RE/MAX RESULTS - ANGOLA OFFICE - New
 $349,900Active2 beds 3 baths1,616 sq. ft.
$349,900Active2 beds 3 baths1,616 sq. ft.818 Lavina Street, Fort Wayne, IN 46802
MLS# 202532213Listed by: NORTH EASTERN GROUP REALTY - New
 $274,900Active3 beds 2 baths1,662 sq. ft.
$274,900Active3 beds 2 baths1,662 sq. ft.828 Wilt Street, Fort Wayne, IN 46802
MLS# 202532179Listed by: STERLING REALTY ADVISORS
