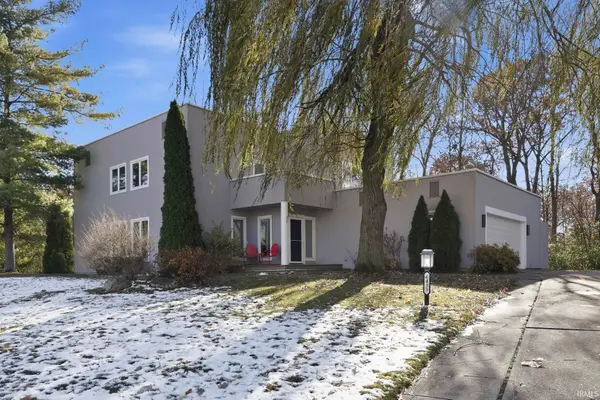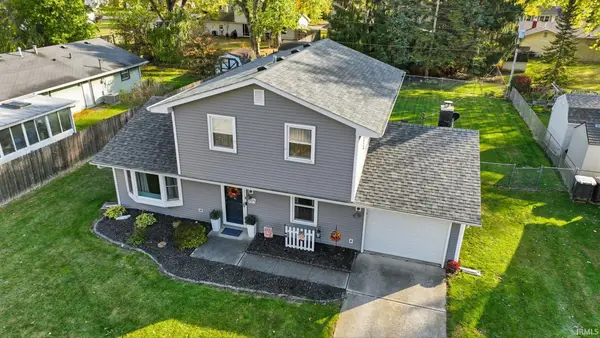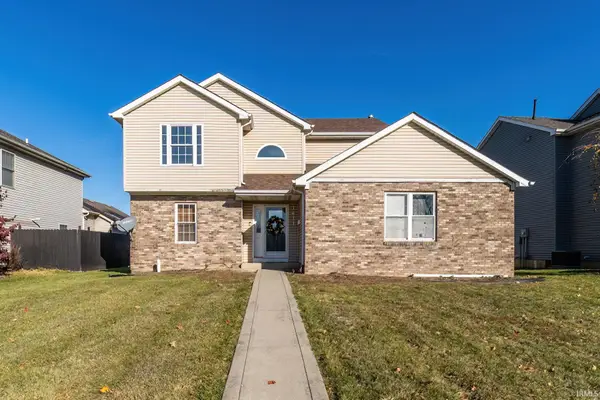4326 Hatcher Pass, Fort Wayne, IN 46845
Local realty services provided by:ERA Crossroads
Listed by: rebecca churchward
Office: f.c. tucker fort wayne
MLS#:202529037
Source:Indiana Regional MLS
Price summary
- Price:$699,000
- Price per sq. ft.:$142.33
- Monthly HOA dues:$82.92
About this home
- $30K PRICE REDUCTION! - - Stunning home on almost 1/2 an acre in HAWTHORNE PARK- - New roof June of 2025!- This majestic home offers 5 bedrooms, 3 1/2 baths, and an exceptionally designed walk-out basement with a full bar, home gym, 5th bedroom in lower level could double as a large in-law suite which includes private full bath, private entrance, and a large wet bar/dining area with gas hook-ups already in place to complete a full kitchen. The lower level also provides an additional family room, and an open gaming/entertaining space! This amazing home offers an open floor plan, cathedral ceilings, main floor primary bdrm en suite, and an upper & lower deck which offers the absolute best view in Hawthorne! In addition to the beauty and superior construction, the house includes an oversized 3 car garage, professional landscaping, new cathedral windows with complete pull-out replacements, a new roof/gutters, and a gorgeous chef's kitchen with custom cabinets, all granite counter-tops, an island, and a breakfast room. Enjoy an association pool, walking paths, nature filled ponds, and foot bridges to complete the luxury at: 4326 HATCHER PASS !! - All of this within a mile of Parkview Regional Medical Center! - Carroll School District *New energy efficient HVAC with air purifier installed less than 18 months ago.*
Contact an agent
Home facts
- Year built:2004
- Listing ID #:202529037
- Added:112 day(s) ago
- Updated:November 14, 2025 at 04:33 PM
Rooms and interior
- Bedrooms:5
- Total bathrooms:4
- Full bathrooms:3
- Living area:4,870 sq. ft.
Heating and cooling
- Cooling:Central Air
- Heating:Forced Air, Gas
Structure and exterior
- Roof:Shingle
- Year built:2004
- Building area:4,870 sq. ft.
- Lot area:0.43 Acres
Schools
- High school:Carroll
- Middle school:Maple Creek
- Elementary school:Cedar Canyon
Utilities
- Water:City
- Sewer:City
Finances and disclosures
- Price:$699,000
- Price per sq. ft.:$142.33
- Tax amount:$5,182
New listings near 4326 Hatcher Pass
- New
 $164,900Active2 beds 1 baths1,436 sq. ft.
$164,900Active2 beds 1 baths1,436 sq. ft.2509 N Clinton Street, Fort Wayne, IN 46805
MLS# 202545949Listed by: COLDWELL BANKER REAL ESTATE GROUP - New
 $475,000Active5 beds 3 baths5,563 sq. ft.
$475,000Active5 beds 3 baths5,563 sq. ft.827 W Rudisill Boulevard, Fort Wayne, IN 46807
MLS# 202545969Listed by: NORTH EASTERN GROUP REALTY - New
 $374,900Active4 beds 4 baths3,265 sq. ft.
$374,900Active4 beds 4 baths3,265 sq. ft.6433 Sheffield Cove, Fort Wayne, IN 46804
MLS# 202545973Listed by: AGENCY & CO. REAL ESTATE - New
 $209,900Active3 beds 2 baths1,432 sq. ft.
$209,900Active3 beds 2 baths1,432 sq. ft.7428 Placer Run, Fort Wayne, IN 46815
MLS# 202545958Listed by: EXP REALTY, LLC - New
 $220,000Active5 beds 3 baths2,895 sq. ft.
$220,000Active5 beds 3 baths2,895 sq. ft.1411 Fisher Street, Fort Wayne, IN 46803
MLS# 202545965Listed by: KELLER WILLIAMS REALTY GROUP - New
 $449,900Active4 beds 3 baths2,426 sq. ft.
$449,900Active4 beds 3 baths2,426 sq. ft.11516 Carroll Cove, Fort Wayne, IN 46818
MLS# 202545954Listed by: NORTH EASTERN GROUP REALTY - New
 $169,900Active3 beds 1 baths1,608 sq. ft.
$169,900Active3 beds 1 baths1,608 sq. ft.112 Lexington Court, Fort Wayne, IN 46806
MLS# 202545946Listed by: RE/MAX RESULTS - New
 $342,000Active4 beds 3 baths1,852 sq. ft.
$342,000Active4 beds 3 baths1,852 sq. ft.1332 Pueblo Trail, Fort Wayne, IN 46845
MLS# 202545942Listed by: CORNERSTONE REALTY GROUP - New
 $235,000Active3 beds 3 baths1,840 sq. ft.
$235,000Active3 beds 3 baths1,840 sq. ft.1201 Polo Run, Fort Wayne, IN 46825
MLS# 202545940Listed by: CENTURY 21 BRADLEY REALTY, INC - New
 $659,900Active5 beds 4 baths4,432 sq. ft.
$659,900Active5 beds 4 baths4,432 sq. ft.4318 Hatcher Pass, Fort Wayne, IN 46845
MLS# 202545934Listed by: COLDWELL BANKER REAL ESTATE GR
