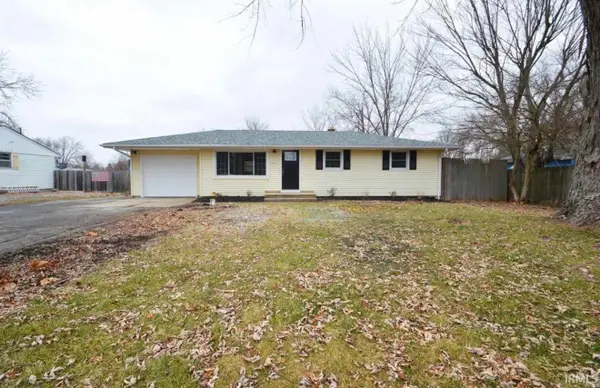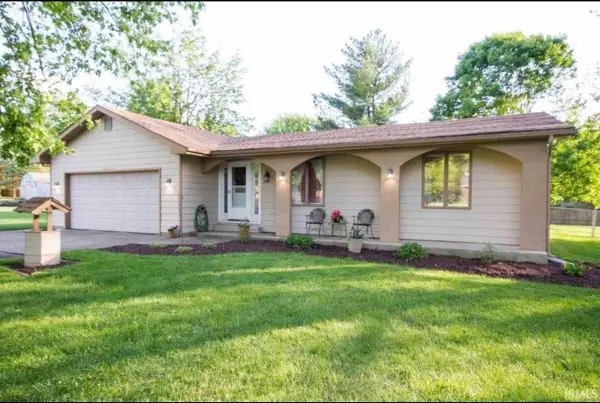4428 E Shenandoah Circle, Fort Wayne, IN 46835
Local realty services provided by:ERA Crossroads
Listed by: jay price
Office: mike thomas associates, inc.
MLS#:202345211
Source:Indiana Regional MLS
Price summary
- Price:$239,900
- Price per sq. ft.:$165.79
- Monthly HOA dues:$64.58
About this home
***OPEN HOUSE SATURDAY THE 27TH 1-3PM!!!*** Well maintained and move-in ready! This 2 bedroom, 2 full-bath ranch has an excellent layout and has been freshly painted for it's new owners! The HVAC is high efficiency and was replaced in 2021 and the roof was torn off and replaced in 2013. The great room features a cathedral ceiling, built-ins, & a fireplace. The dining room is open to the great room and has a coffered ceiling and bay windows. The spacious eat-in kitchen is complimented by a spacious pantry. The master suite has his & hers closets & is nicely sized. Don't miss the backyard either!! The privacy fence and beautiful trees make it quite the oasis! A nice house in a neighbourhood with so many amenities! Arlington Park features a 9-hole golf course, swimming pools, tennis courts, playgrounds, many lighted trails, clubhouse, & pickle ball courts. In case you're wondering, Arlington Park residents can purchase a golf membership for $260/year for a couple/family and $210/year for a single. Feel free to check out the video walk-through and then set up a showing!!
Contact an agent
Home facts
- Year built:1991
- Listing ID #:202345211
- Added:785 day(s) ago
- Updated:April 28, 2025 at 02:40 PM
Rooms and interior
- Bedrooms:2
- Total bathrooms:2
- Full bathrooms:2
- Living area:1,447 sq. ft.
Heating and cooling
- Cooling:Central Air
- Heating:Forced Air, Gas
Structure and exterior
- Roof:Asphalt, Dimensional Shingles, Shingle
- Year built:1991
- Building area:1,447 sq. ft.
- Lot area:0.23 Acres
Schools
- High school:Northrop
- Middle school:Jefferson
- Elementary school:Arlington
Utilities
- Water:City
- Sewer:City
Finances and disclosures
- Price:$239,900
- Price per sq. ft.:$165.79
- Tax amount:$1,947
New listings near 4428 E Shenandoah Circle
- New
 $152,900Active3 beds 2 baths1,320 sq. ft.
$152,900Active3 beds 2 baths1,320 sq. ft.1701 Fairhill Road, Fort Wayne, IN 46808
MLS# 202604269Listed by: COLDWELL BANKER REAL ESTATE GROUP - New
 $215,900Active3 beds 2 baths1,228 sq. ft.
$215,900Active3 beds 2 baths1,228 sq. ft.4276 Werling Drive, Fort Wayne, IN 46806
MLS# 202604280Listed by: LIBERTY GROUP REALTY - New
 $434,900Active3 beds 2 baths2,125 sq. ft.
$434,900Active3 beds 2 baths2,125 sq. ft.846 Koehler Place, Fort Wayne, IN 46818
MLS# 202604254Listed by: MIKE THOMAS ASSOC., INC - Open Sun, 1 to 3pmNew
 $275,000Active2 beds 2 baths2,047 sq. ft.
$275,000Active2 beds 2 baths2,047 sq. ft.9536 Ledge Wood Court, Fort Wayne, IN 46804
MLS# 202604255Listed by: COLDWELL BANKER REAL ESTATE GR - New
 $157,900Active3 beds 4 baths1,436 sq. ft.
$157,900Active3 beds 4 baths1,436 sq. ft.1013 Stophlet Street, Fort Wayne, IN 46802
MLS# 202604218Listed by: CENTURY 21 BRADLEY REALTY, INC - New
 $364,900Active3 beds 2 baths1,607 sq. ft.
$364,900Active3 beds 2 baths1,607 sq. ft.1367 Kayenta Trail, Fort Wayne, IN 46815
MLS# 202604226Listed by: COLDWELL BANKER REAL ESTATE GROUP - Open Sun, 1 to 3pmNew
 $245,000Active4 beds 3 baths1,696 sq. ft.
$245,000Active4 beds 3 baths1,696 sq. ft.5708 Countess Dr, Fort Wayne, IN 46815
MLS# 202604234Listed by: NORTH EASTERN GROUP REALTY  $230,000Pending3 beds 1 baths1,440 sq. ft.
$230,000Pending3 beds 1 baths1,440 sq. ft.7303 Eby Road, Fort Wayne, IN 46835
MLS# 202604212Listed by: FORT WAYNE PROPERTY GROUP, LLC $285,000Pending3 beds 2 baths1,598 sq. ft.
$285,000Pending3 beds 2 baths1,598 sq. ft.8621 Samantha Drive, Fort Wayne, IN 46835
MLS# 202604214Listed by: FORT WAYNE PROPERTY GROUP, LLC- New
 $550,000Active1 beds 3 baths1,701 sq. ft.
$550,000Active1 beds 3 baths1,701 sq. ft.203 E Berry Street #805, Fort Wayne, IN 46802
MLS# 202604216Listed by: EXP REALTY, LLC

