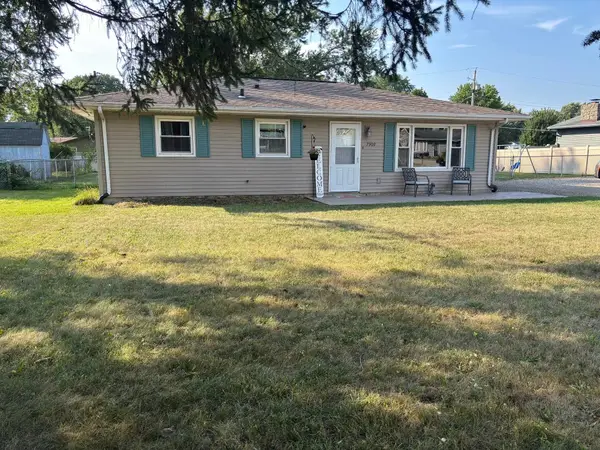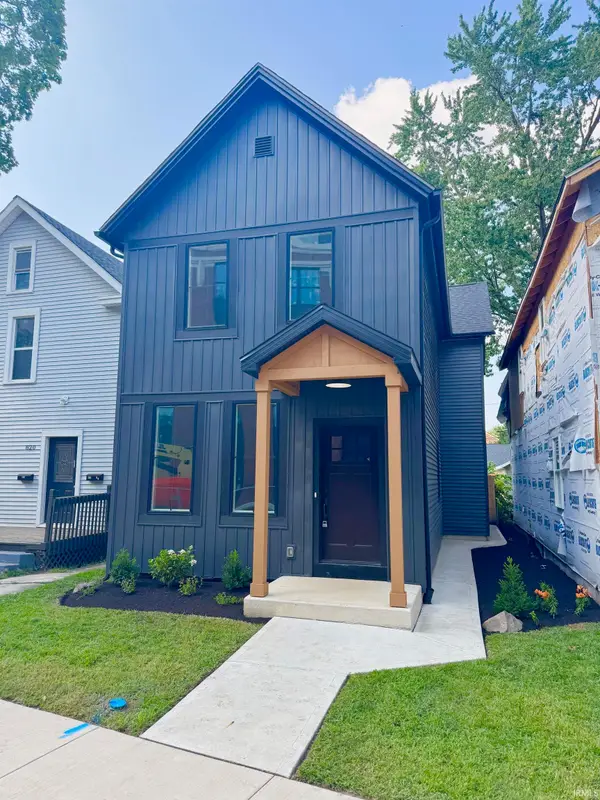4429 Pembroke Lane, Fort Wayne, IN 46807
Local realty services provided by:ERA Crossroads



Listed by:joseph wootanoffice: 855-456-4945
Office:list with freedom.com llc.
MLS#:202529964
Source:Indiana Regional MLS
Price summary
- Price:$248,965
- Price per sq. ft.:$241.71
About this home
One of a kind Craftsman Garden Cottage in the Heart of Southwood Park! This 1919 Craftsman Bungalow with elaborate ’secret garden' backyard oasis is on the quiet & picturesque inner circle of Southwood Park. The joyful 2bd/1ba home with lots of unique custom elements, sunroom & basement has seen every detail attended to & is light and airy with lots of large windows. Original wood floors throughout. Newer kitchen, bath, windows, roof, HVAC, electrical, appliances, fresh paint, & more. A few blocks to Foster Park/Clyde, 7 min to Parkview Field, 11 min to Jefferson Pointe, with wonderful neighbors & community. Backyard has mini stream/pond, custom garden shed, & perennials that bloom all summer! All exterior furniture, decor, & plants included. All interior furniture, decor, & plants negotiable. All major appliances included. Late night showings up until 11pm available & encouraged to experience the magic of the garden at night. House does not have a driveway/garage.
Contact an agent
Home facts
- Year built:1926
- Listing Id #:202529964
- Added:14 day(s) ago
- Updated:August 14, 2025 at 07:26 AM
Rooms and interior
- Bedrooms:2
- Total bathrooms:1
- Full bathrooms:1
- Living area:1,030 sq. ft.
Heating and cooling
- Cooling:Central Air
- Heating:Forced Air, Gas
Structure and exterior
- Roof:Shingle
- Year built:1926
- Building area:1,030 sq. ft.
- Lot area:0.1 Acres
Schools
- High school:South Side
- Middle school:Kekionga
- Elementary school:Harrison Hill
Utilities
- Water:Public
- Sewer:Public
Finances and disclosures
- Price:$248,965
- Price per sq. ft.:$241.71
- Tax amount:$1,327
New listings near 4429 Pembroke Lane
- New
 $129,900Active2 beds 1 baths752 sq. ft.
$129,900Active2 beds 1 baths752 sq. ft.4938 Mcclellan Street, Fort Wayne, IN 46807
MLS# 202532247Listed by: BANKERS REALTY INC. - New
 $282,000Active4 beds 3 baths1,760 sq. ft.
$282,000Active4 beds 3 baths1,760 sq. ft.5420 Homestead Road, Fort Wayne, IN 46814
MLS# 202532248Listed by: MIKE THOMAS ASSOC., INC - New
 $269,900Active3 beds 2 baths1,287 sq. ft.
$269,900Active3 beds 2 baths1,287 sq. ft.5326 Dennison Drive, Fort Wayne, IN 46835
MLS# 202532261Listed by: HANSEN LANGAS, REALTORS & APPRAISERS - New
 $320,000Active4 beds 3 baths2,051 sq. ft.
$320,000Active4 beds 3 baths2,051 sq. ft.4161 Bradley Drive, Fort Wayne, IN 46818
MLS# 202532228Listed by: UPTOWN REALTY GROUP - New
 $159,900Active3 beds 2 baths1,121 sq. ft.
$159,900Active3 beds 2 baths1,121 sq. ft.5962 Saint Joe Road, Fort Wayne, IN 46835
MLS# 202532229Listed by: RE/MAX RESULTS - New
 $208,900Active3 beds 1 baths1,288 sq. ft.
$208,900Active3 beds 1 baths1,288 sq. ft.7909 Marston Drive, Fort Wayne, IN 46835
MLS# 202532241Listed by: COLDWELL BANKER REAL ESTATE GR - New
 $324,900Active4 beds 2 baths3,312 sq. ft.
$324,900Active4 beds 2 baths3,312 sq. ft.9818 Houndshill Place, Fort Wayne, IN 46804
MLS# 202532210Listed by: RE/MAX RESULTS - ANGOLA OFFICE - New
 $349,900Active2 beds 3 baths1,616 sq. ft.
$349,900Active2 beds 3 baths1,616 sq. ft.818 Lavina Street, Fort Wayne, IN 46802
MLS# 202532213Listed by: NORTH EASTERN GROUP REALTY - New
 $274,900Active3 beds 2 baths1,662 sq. ft.
$274,900Active3 beds 2 baths1,662 sq. ft.828 Wilt Street, Fort Wayne, IN 46802
MLS# 202532179Listed by: STERLING REALTY ADVISORS - New
 $270,000Active3 beds 2 baths1,431 sq. ft.
$270,000Active3 beds 2 baths1,431 sq. ft.9226 Olmston Drive, Fort Wayne, IN 46825
MLS# 202532184Listed by: KELLER WILLIAMS REALTY GROUP
