4509 Martin Creek Court, Fort Wayne, IN 46845
Local realty services provided by:ERA Crossroads
Listed by:edmond jemisonCell: 260-515-3438
Office:century 21 bradley realty, inc
MLS#:202542328
Source:Indiana Regional MLS
Price summary
- Price:$399,900
- Price per sq. ft.:$146.81
- Monthly HOA dues:$14.58
About this home
**OPEN HOUSE CANCELED- Due to over 8 offer being received. *3D Walkthrough & Floor Plan Available* This stunning, fully remodeled three-level home in The Oaks perfectly balances luxury, comfort, and everyday convenience. Showcasing over $100,000 in high-end custom upgrades, this 5-bedroom residence shines with designer finishes‹”including quartz and marble countertops, bespoke lighting, re-crafted staircases, luxury vinyl plank flooring, and a magazine-worthy kitchen designed for both style and function.The daylight lower level has been transformed into an entertainer's dream, featuring a custom bar, full bath, and private guest suite. Upstairs, the expansive primary retreat offers serene wooded views, a double tray ceiling, hardwood floors, and a spa-inspired bath with marble dual vanity, freestanding soaking tub, walk-in shower, and an oversized closet. Three additional bedrooms complete the upper level with generous space and thoughtful design.Two spacious living areas on the main level create ideal zones for entertaining and everyday life, centered around a new gas fireplace and upgraded hard-surface flooring. Outdoors, enjoy a private wooded backyard oasis with a half-court basketball area, fire pit, and an extended deck with an elevated bar‹”perfect for gatherings or weekend relaxation. The front yard has been beautifully landscaped and features a re-envisioned wrap-around covered porch, inviting you to unwind and take in the peaceful surroundings.Additional highlights include a professionally added third-car garage, new garage doors, extra outdoor storage, Andersen windows, a newer roof (2019) with remaining warranty, and a radon mitigation system (2021).Ideally located minutes from shopping, dining, highway access, and two premier hospitals‹”plus in the award-winning NACS school district‹”this home offers refined living near Meta Nature Preserve and the 415-acre Leo-Cedarville Reservoir. A true turn-key retreat where every detail has been elevated‹”schedule your private tour today!
Contact an agent
Home facts
- Year built:1999
- Listing ID #:202542328
- Added:10 day(s) ago
- Updated:October 26, 2025 at 07:30 AM
Rooms and interior
- Bedrooms:5
- Total bathrooms:4
- Full bathrooms:3
- Living area:2,694 sq. ft.
Heating and cooling
- Cooling:Central Air
- Heating:Forced Air, Gas
Structure and exterior
- Roof:Asphalt, Dimensional Shingles
- Year built:1999
- Building area:2,694 sq. ft.
- Lot area:0.33 Acres
Schools
- High school:Carroll
- Middle school:Maple Creek
- Elementary school:Perry Hill
Utilities
- Water:City
- Sewer:City
Finances and disclosures
- Price:$399,900
- Price per sq. ft.:$146.81
- Tax amount:$2,636
New listings near 4509 Martin Creek Court
- New
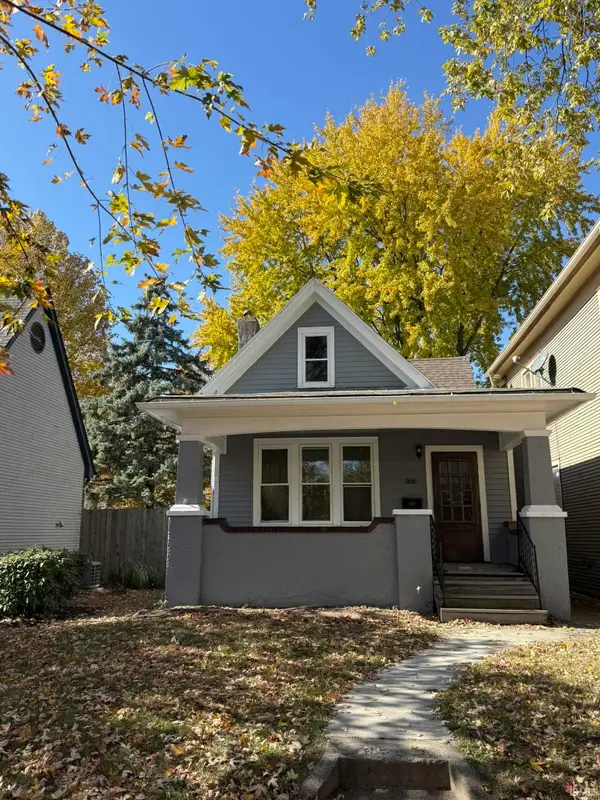 $169,900Active2 beds 1 baths1,044 sq. ft.
$169,900Active2 beds 1 baths1,044 sq. ft.2322 S Harrison Street, Fort Wayne, IN 46807
MLS# 202543741Listed by: METRO REAL ESTATE, LLC - New
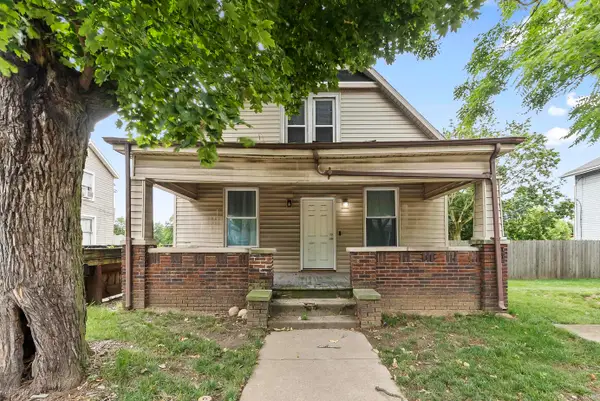 $225,000Active3 beds 2 baths1,790 sq. ft.
$225,000Active3 beds 2 baths1,790 sq. ft.2404 N Clinton Street, Fort Wayne, IN 46805
MLS# 202543705Listed by: CENTURY 21 BRADLEY REALTY, INC - New
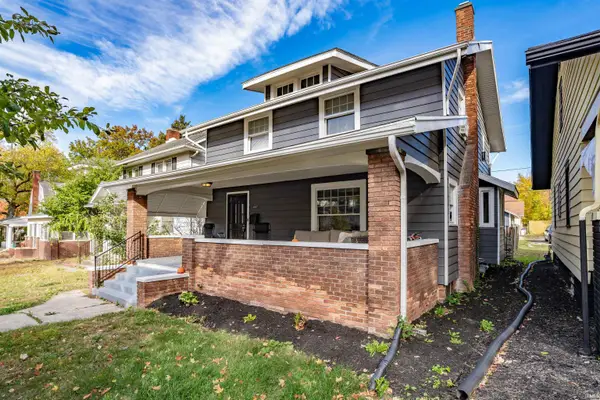 $239,900Active5 beds 2 baths2,066 sq. ft.
$239,900Active5 beds 2 baths2,066 sq. ft.1017 Northwood Boulevard, Fort Wayne, IN 46805
MLS# 202543712Listed by: NORTH EASTERN GROUP REALTY - New
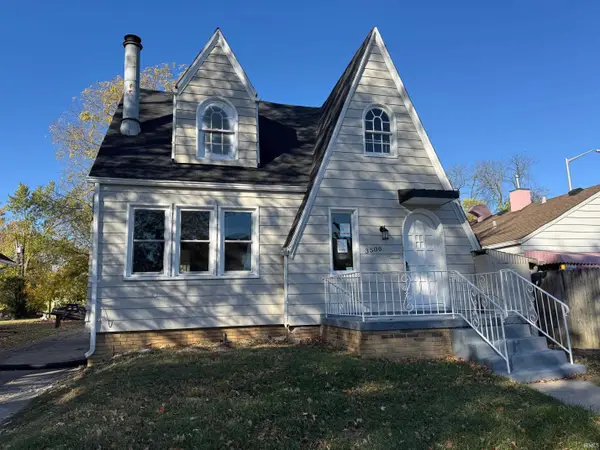 $134,900Active3 beds 2 baths1,568 sq. ft.
$134,900Active3 beds 2 baths1,568 sq. ft.3506 Gaywood Drive, Fort Wayne, IN 46806
MLS# 202543713Listed by: EXP REALTY, LLC - New
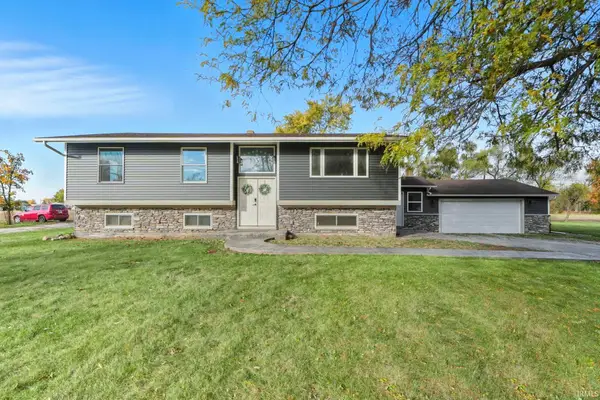 $340,000Active4 beds 2 baths2,408 sq. ft.
$340,000Active4 beds 2 baths2,408 sq. ft.6129 Schwartz Road, Fort Wayne, IN 46835
MLS# 202543714Listed by: WIELAND REAL ESTATE - New
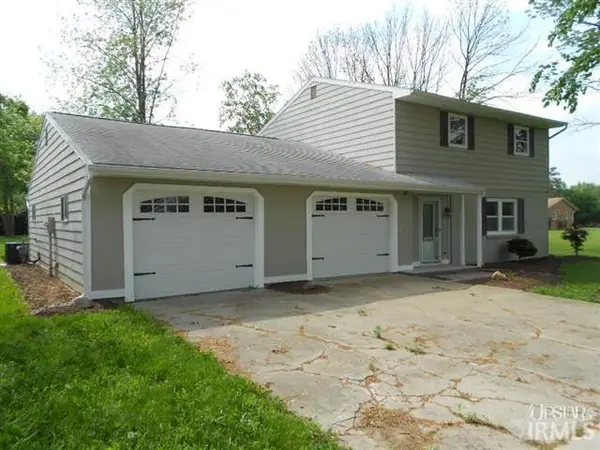 $165,000Active3 beds 2 baths1,820 sq. ft.
$165,000Active3 beds 2 baths1,820 sq. ft.13511 Tonkel Road, Fort Wayne, IN 46845
MLS# 202543688Listed by: EPIQUE INC. - New
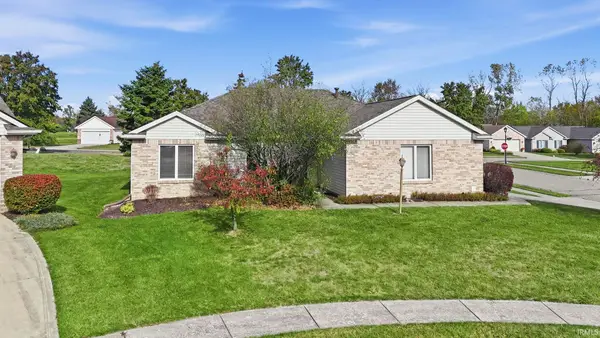 $269,900Active3 beds 2 baths1,208 sq. ft.
$269,900Active3 beds 2 baths1,208 sq. ft.733 Big Boulder Cove, Fort Wayne, IN 46845
MLS# 202543689Listed by: CENTURY 21 BRADLEY REALTY, INC - New
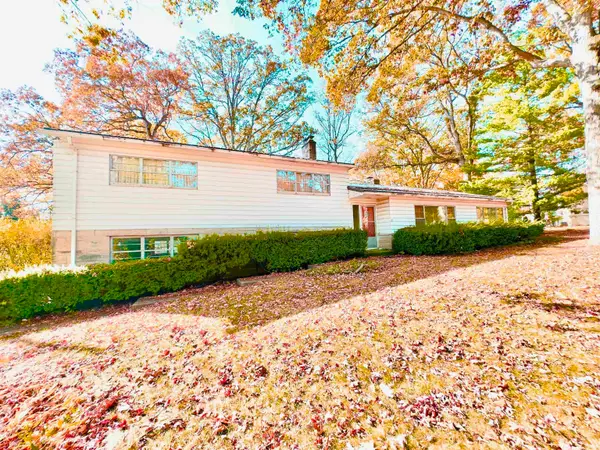 $250,000Active4 beds 3 baths2,813 sq. ft.
$250,000Active4 beds 3 baths2,813 sq. ft.208 Southridge Road, Fort Wayne, IN 46825
MLS# 202543693Listed by: SCHEERER MCCULLOCH REAL ESTATE - New
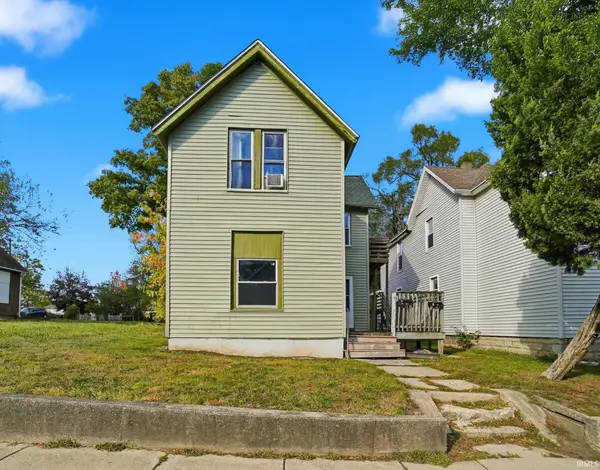 $139,900Active4 beds 2 baths2,100 sq. ft.
$139,900Active4 beds 2 baths2,100 sq. ft.812 Huestis Avenue, Fort Wayne, IN 46807
MLS# 202543700Listed by: AMERICAN DREAM TEAM REAL ESTATE BROKERS - New
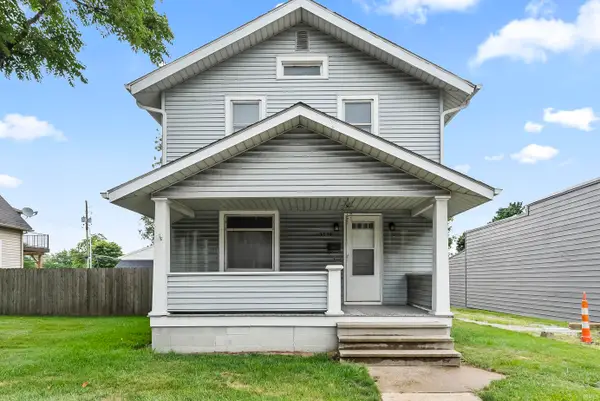 $179,900Active3 beds 1 baths1,144 sq. ft.
$179,900Active3 beds 1 baths1,144 sq. ft.2338 N Clinton Street, Fort Wayne, IN 46805
MLS# 202543702Listed by: CENTURY 21 BRADLEY REALTY, INC
