4521 Covington Road, Fort Wayne, IN 46804
Local realty services provided by:ERA First Advantage Realty, Inc.
Listed by: daniel morkenOff: 260-303-7777
Office: morken real estate services, inc.
MLS#:202515184
Source:Indiana Regional MLS
Price summary
- Price:$299,900
- Price per sq. ft.:$115.35
About this home
FHA, VA, Conv, and Cash are welcome. Step into timeless charm with modern comforts in this beautifully remodeled farmhouse nestled on 1.56 acres in a prime location near Fort Wayne Country Club and backing up to the scenic Towpath Trail. This rare find blends country tranquility with city convenience, and even features a 26x40 outbuilding—perfect for hobbies, storage, or a workshop—all serviced by city utilities. From the moment you arrive, you’ll be captivated by the property’s expansive outdoor space and peaceful setting. Inside, nearly all original plaster has been replaced with fresh drywall, seamlessly blending historic character with updated finishes. Enjoy new lighting, bathroom fixtures, and flooring throughout, bringing this classic home into the modern era while preserving its farmhouse soul. This is more than a home—you truly must walk the property to appreciate all it offers. See attached MLS History & Renovations Report.
Contact an agent
Home facts
- Year built:1912
- Listing ID #:202515184
- Added:232 day(s) ago
- Updated:December 17, 2025 at 07:44 PM
Rooms and interior
- Bedrooms:4
- Total bathrooms:2
- Full bathrooms:2
- Living area:1,880 sq. ft.
Heating and cooling
- Cooling:Central Air
- Heating:Forced Air, Gas
Structure and exterior
- Roof:Shingle
- Year built:1912
- Building area:1,880 sq. ft.
- Lot area:1.56 Acres
Schools
- High school:South Side
- Middle school:Kekionga
- Elementary school:Indian Village
Utilities
- Water:City
- Sewer:City
Finances and disclosures
- Price:$299,900
- Price per sq. ft.:$115.35
- Tax amount:$2,769
New listings near 4521 Covington Road
- New
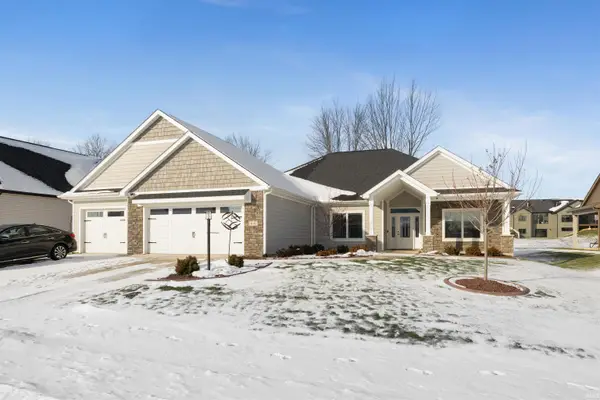 $509,900Active3 beds 3 baths2,434 sq. ft.
$509,900Active3 beds 3 baths2,434 sq. ft.641 Sandringham Pass, Fort Wayne, IN 46845
MLS# 202549265Listed by: CENTURY 21 BRADLEY REALTY, INC - New
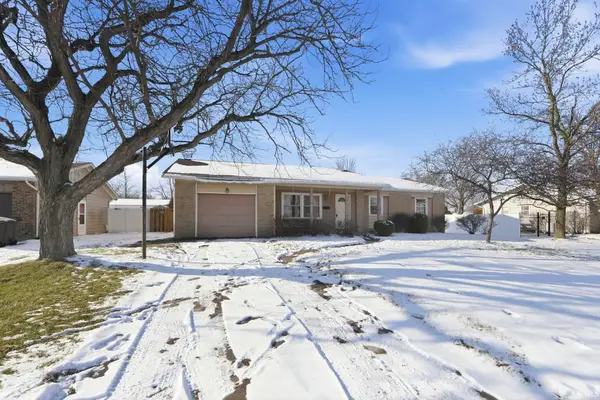 $185,000Active3 beds 2 baths2,331 sq. ft.
$185,000Active3 beds 2 baths2,331 sq. ft.6033 Aragon Drive, Fort Wayne, IN 46818
MLS# 202549269Listed by: COLDWELL BANKER REAL ESTATE GROUP - New
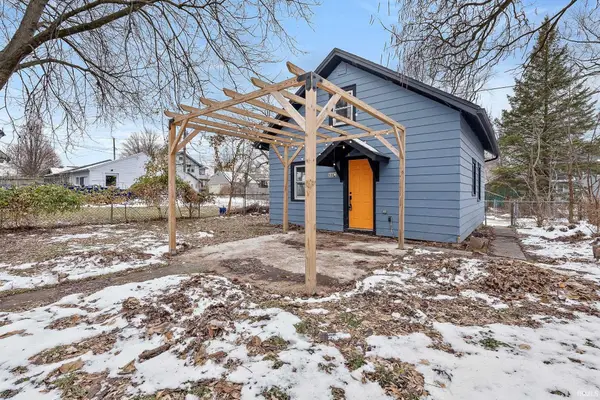 $114,900Active2 beds 1 baths880 sq. ft.
$114,900Active2 beds 1 baths880 sq. ft.3802 Fairfield Avenue, Fort Wayne, IN 46807
MLS# 202549257Listed by: EXP REALTY, LLC - New
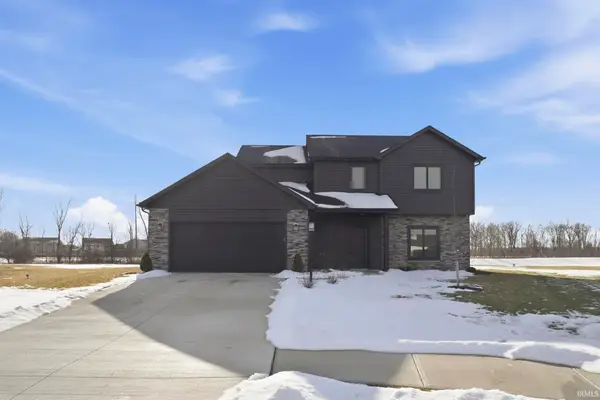 $379,900Active4 beds 3 baths1,776 sq. ft.
$379,900Active4 beds 3 baths1,776 sq. ft.805 Zenos Boulevard, Fort Wayne, IN 46818
MLS# 202549248Listed by: CENTURY 21 BRADLEY REALTY, INC - New
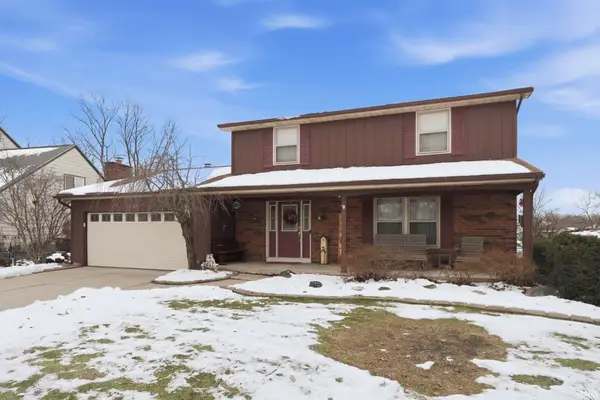 $259,900Active4 beds 3 baths2,401 sq. ft.
$259,900Active4 beds 3 baths2,401 sq. ft.8809 Voyager Drive, Fort Wayne, IN 46804
MLS# 202549251Listed by: MORKEN REAL ESTATE SERVICES, INC. - New
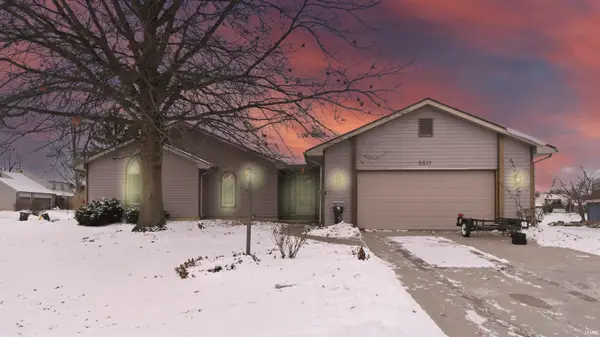 $317,500Active4 beds 2 baths3,200 sq. ft.
$317,500Active4 beds 2 baths3,200 sq. ft.5511 Quail Canyon Drive, Fort Wayne, IN 46835
MLS# 202549252Listed by: PERFECT LOCATION REALTY - New
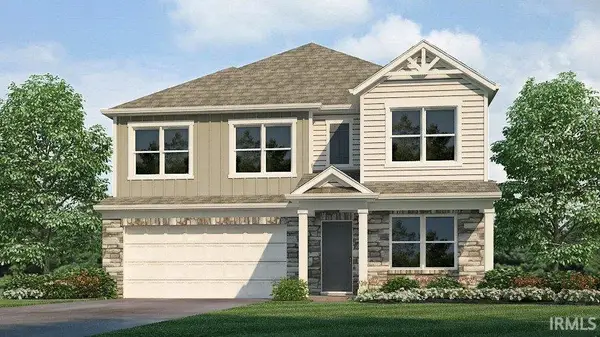 $373,600Active4 beds 3 baths2,346 sq. ft.
$373,600Active4 beds 3 baths2,346 sq. ft.12843 Watts Drive, Fort Wayne, IN 46818
MLS# 202549237Listed by: DRH REALTY OF INDIANA, LLC - New
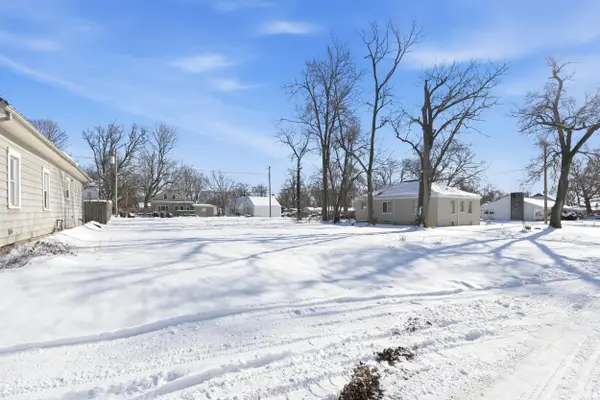 $38,000Active0.21 Acres
$38,000Active0.21 Acres4519 Avondale Drive, Fort Wayne, IN 46806
MLS# 202549241Listed by: MIKE THOMAS ASSOC., INC - New
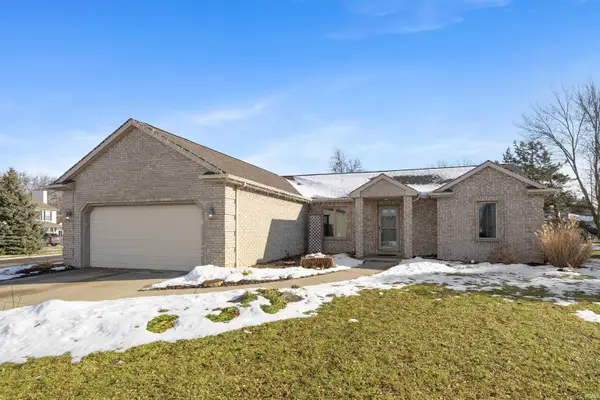 $299,900Active3 beds 3 baths2,516 sq. ft.
$299,900Active3 beds 3 baths2,516 sq. ft.9530 Mill Ridge Run, Fort Wayne, IN 46835
MLS# 202549231Listed by: CENTURY 21 BRADLEY REALTY, INC - New
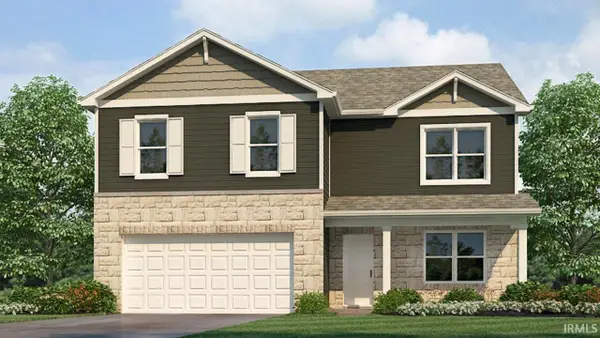 $386,555Active5 beds 3 baths2,600 sq. ft.
$386,555Active5 beds 3 baths2,600 sq. ft.12839 Watts Drive, Fort Wayne, IN 46818
MLS# 202549234Listed by: DRH REALTY OF INDIANA, LLC
