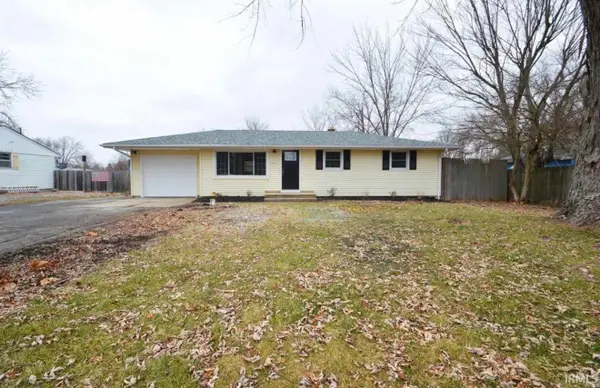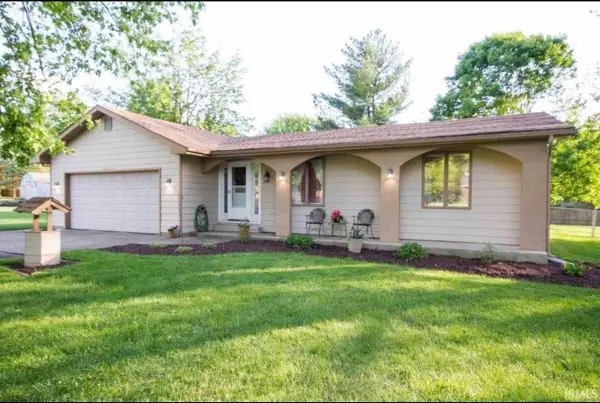4725 Silverstone Passage, Fort Wayne, IN 46818
Local realty services provided by:ERA Crossroads
Upcoming open houses
- Sat, Feb 1401:00 pm - 03:00 pm
- Sun, Feb 1501:00 pm - 03:00 pm
Listed by: harrison heller
Office: heller & sons, inc.
MLS#:202502869
Source:Indiana Regional MLS
Price summary
- Price:$397,900
- Price per sq. ft.:$231.88
- Monthly HOA dues:$37.5
About this home
Open House 2/14 and 15th from 1-3PM Heller Homes is happy to present our Millie plan on a slab with 3-car garage. Home is still taking shape which allows for you to put your own personal touch on some of the final selections! Approach the home with stunning exterior finishes from vinyl siding and stone. Inviting front porch for the curb appeal we all want and a private rear covered patio on the back for entertaining and enjoying the vast common space behind the home! Enter via foyer with 10' ceilings flowing into main living spaces (foyer, great room, kitchen, and nook). Open-concept living keeps all the action in one space with the warm glow of a gas fireplace. Custom cabinetry with soft close doors and drawers throughout the home and enlarged walk-in pantry in kitchen. Kitchen island with 2' bar overhang to simulate a kitchen tabel and elegant quartz counters. Wood hood over the range adds class and sophistication to the kitchen. Exit the home onto a large covered porch with 9' ceilings! Split bedroom design leaves the Owner's suite with ample privacy. Attached suite includes double vanity and custom tile shower. Ample storage with walk-in closet.
Contact an agent
Home facts
- Year built:2025
- Listing ID #:202502869
- Added:378 day(s) ago
- Updated:February 11, 2026 at 10:45 PM
Rooms and interior
- Bedrooms:3
- Total bathrooms:2
- Full bathrooms:2
- Living area:1,716 sq. ft.
Heating and cooling
- Cooling:Central Air
- Heating:Forced Air, Gas
Structure and exterior
- Roof:Shingle
- Year built:2025
- Building area:1,716 sq. ft.
- Lot area:0.27 Acres
Schools
- High school:Carroll
- Middle school:Carroll
- Elementary school:Arcola
Utilities
- Water:City
- Sewer:Public
Finances and disclosures
- Price:$397,900
- Price per sq. ft.:$231.88
New listings near 4725 Silverstone Passage
- New
 $152,900Active3 beds 2 baths1,320 sq. ft.
$152,900Active3 beds 2 baths1,320 sq. ft.1701 Fairhill Road, Fort Wayne, IN 46808
MLS# 202604269Listed by: COLDWELL BANKER REAL ESTATE GROUP - New
 $215,900Active3 beds 2 baths1,228 sq. ft.
$215,900Active3 beds 2 baths1,228 sq. ft.4276 Werling Drive, Fort Wayne, IN 46806
MLS# 202604280Listed by: LIBERTY GROUP REALTY - New
 $434,900Active3 beds 2 baths2,125 sq. ft.
$434,900Active3 beds 2 baths2,125 sq. ft.846 Koehler Place, Fort Wayne, IN 46818
MLS# 202604254Listed by: MIKE THOMAS ASSOC., INC - Open Sun, 1 to 3pmNew
 $275,000Active2 beds 2 baths2,047 sq. ft.
$275,000Active2 beds 2 baths2,047 sq. ft.9536 Ledge Wood Court, Fort Wayne, IN 46804
MLS# 202604255Listed by: COLDWELL BANKER REAL ESTATE GR - New
 $157,900Active3 beds 4 baths1,436 sq. ft.
$157,900Active3 beds 4 baths1,436 sq. ft.1013 Stophlet Street, Fort Wayne, IN 46802
MLS# 202604218Listed by: CENTURY 21 BRADLEY REALTY, INC - New
 $364,900Active3 beds 2 baths1,607 sq. ft.
$364,900Active3 beds 2 baths1,607 sq. ft.1367 Kayenta Trail, Fort Wayne, IN 46815
MLS# 202604226Listed by: COLDWELL BANKER REAL ESTATE GROUP - Open Sun, 1 to 3pmNew
 $245,000Active4 beds 3 baths1,696 sq. ft.
$245,000Active4 beds 3 baths1,696 sq. ft.5708 Countess Dr, Fort Wayne, IN 46815
MLS# 202604234Listed by: NORTH EASTERN GROUP REALTY  $230,000Pending3 beds 1 baths1,440 sq. ft.
$230,000Pending3 beds 1 baths1,440 sq. ft.7303 Eby Road, Fort Wayne, IN 46835
MLS# 202604212Listed by: FORT WAYNE PROPERTY GROUP, LLC $285,000Pending3 beds 2 baths1,598 sq. ft.
$285,000Pending3 beds 2 baths1,598 sq. ft.8621 Samantha Drive, Fort Wayne, IN 46835
MLS# 202604214Listed by: FORT WAYNE PROPERTY GROUP, LLC- New
 $550,000Active1 beds 3 baths1,701 sq. ft.
$550,000Active1 beds 3 baths1,701 sq. ft.203 E Berry Street #805, Fort Wayne, IN 46802
MLS# 202604216Listed by: EXP REALTY, LLC

