4728 Raleigh Court, Fort Wayne, IN 46835
Local realty services provided by:ERA Crossroads
4728 Raleigh Court,Fort Wayne, IN 46835
$285,900
- 5 Beds
- 3 Baths
- 2,601 sq. ft.
- Single family
- Pending
Listed by:robert griebelCell: 260-760-5815
Office:coldwell banker real estate gr
MLS#:202527315
Source:Indiana Regional MLS
Price summary
- Price:$285,900
- Price per sq. ft.:$109.92
- Monthly HOA dues:$65.42
About this home
*Open House 1-3pm Sunday 8/10/25* Wow!! Step into this Meticulously Maintained and recently Updated 5-Bedroom, 2.5-Bathroom Two-Story Gem in the coveted Arlington Park. The home features luxury vinyl plank flooring, ceramic tile, and carpeting throughout. The inviting family room boasts Brand New Carpet and a stunning floor-to-ceiling brick fireplace, complemented by vaulted, beamed ceilings and custom built-in bookcases. Modern touches include a newer dimensional roof, remodeled bathrooms, Anderson crank-out windows, and an updated HE furnace/AC and water heater. The kitchen is a culinary delight, featuring custom hardwood cabinets and sleek Corian Counter-tops. The open Kitchen leads you into the Large Finished 4 Season Room with Ceramic Tile! This home also includes a newer Kenmore washer and dryer, making it move-in ready. Home also includes a large custom deck off the back! The over-sized 2 car Garage is perfect for vehicles and storage. The property is conveniently located close to the Association Pool! Dont miss out on this rare find! Over $10k in improvements in the last 6 months including Concrete leveling by A-1.
Contact an agent
Home facts
- Year built:1975
- Listing ID #:202527315
- Added:251 day(s) ago
- Updated:September 24, 2025 at 07:23 AM
Rooms and interior
- Bedrooms:5
- Total bathrooms:3
- Full bathrooms:2
- Living area:2,601 sq. ft.
Heating and cooling
- Cooling:Central Air
- Heating:Forced Air, Gas
Structure and exterior
- Roof:Asphalt, Dimensional Shingles, Shingle
- Year built:1975
- Building area:2,601 sq. ft.
- Lot area:0.22 Acres
Schools
- High school:Northrop
- Middle school:Jefferson
- Elementary school:Arlington
Utilities
- Water:City
- Sewer:City
Finances and disclosures
- Price:$285,900
- Price per sq. ft.:$109.92
- Tax amount:$4,454
New listings near 4728 Raleigh Court
- New
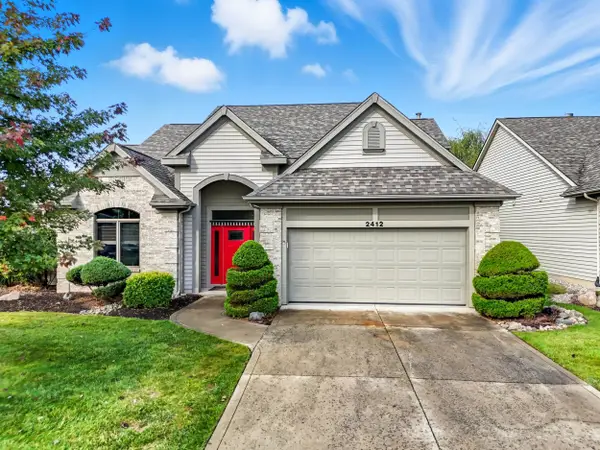 $379,900Active3 beds 3 baths2,407 sq. ft.
$379,900Active3 beds 3 baths2,407 sq. ft.2412 Barcroft Court, Fort Wayne, IN 46804
MLS# 202538914Listed by: COLDWELL BANKER REAL ESTATE GR - New
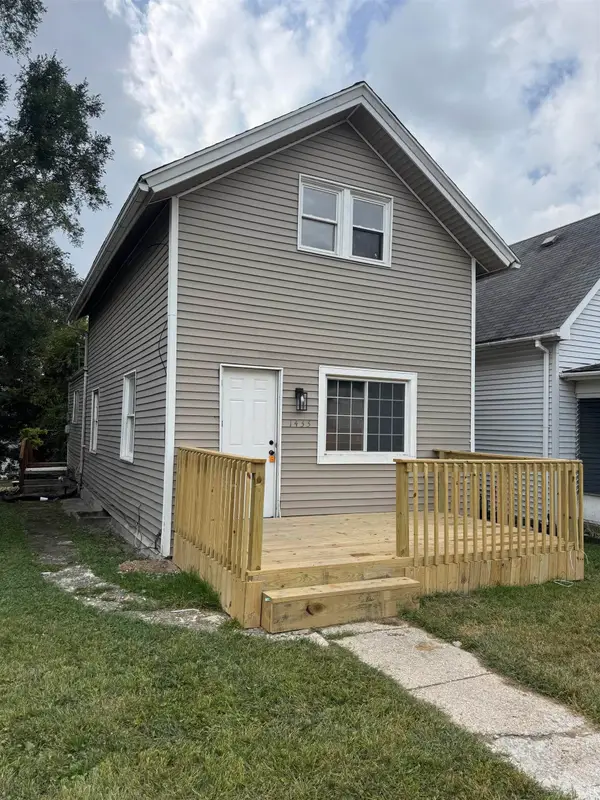 $139,400Active2 beds 1 baths1,152 sq. ft.
$139,400Active2 beds 1 baths1,152 sq. ft.1433 3rd Street, Fort Wayne, IN 46808
MLS# 202538888Listed by: REAL HOOSIER - New
 $325,000Active2 beds 2 baths1,664 sq. ft.
$325,000Active2 beds 2 baths1,664 sq. ft.801 W Washington Boulevard, Fort Wayne, IN 46802
MLS# 202538890Listed by: COLDWELL BANKER REAL ESTATE GROUP - New
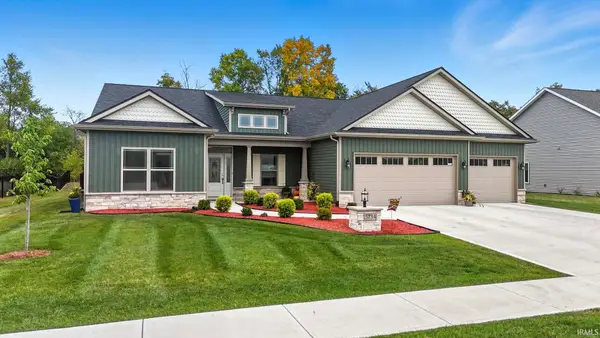 $525,000Active3 beds 2 baths2,321 sq. ft.
$525,000Active3 beds 2 baths2,321 sq. ft.5734 Santera Drive, Fort Wayne, IN 46818
MLS# 202538902Listed by: RAECO REALTY - New
 $129,900Active2 beds 1 baths825 sq. ft.
$129,900Active2 beds 1 baths825 sq. ft.2402 Charlotte Avenue, Fort Wayne, IN 46805
MLS# 202538907Listed by: CENTURY 21 BRADLEY REALTY, INC - Open Sat, 1 to 3pmNew
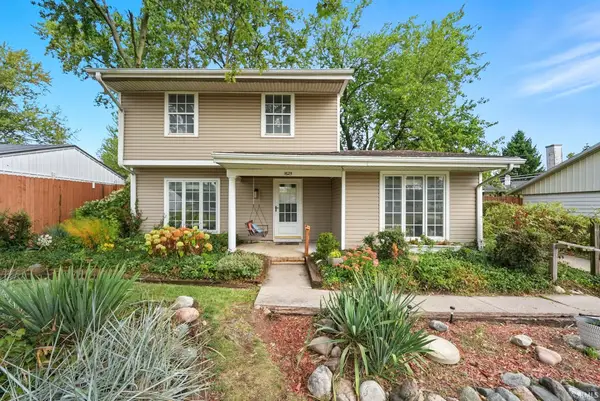 $235,000Active4 beds 2 baths1,678 sq. ft.
$235,000Active4 beds 2 baths1,678 sq. ft.1625 Tulip Tree Road, Fort Wayne, IN 46825
MLS# 202538886Listed by: KELLER WILLIAMS REALTY GROUP - New
 $230,000Active3 beds 2 baths1,408 sq. ft.
$230,000Active3 beds 2 baths1,408 sq. ft.2221 Klug Drive, Fort Wayne, IN 46818
MLS# 202538862Listed by: MIKE THOMAS ASSOC., INC - New
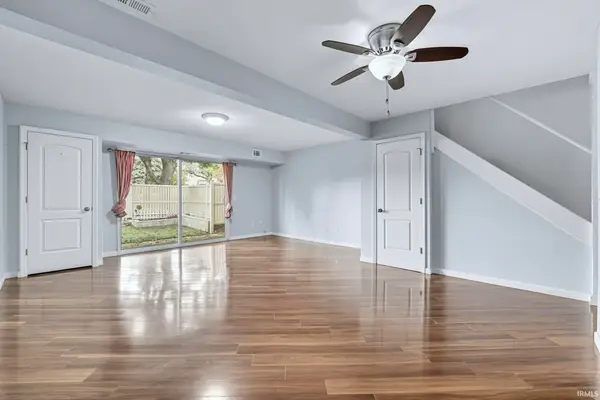 $159,900Active2 beds 2 baths1,252 sq. ft.
$159,900Active2 beds 2 baths1,252 sq. ft.6434 Covington Road, Fort Wayne, IN 46804
MLS# 202538870Listed by: UPTOWN REALTY GROUP - New
 $749,000Active0.9 Acres
$749,000Active0.9 Acres2623 Union Chapel Road, Fort Wayne, IN 46845
MLS# 202538841Listed by: CENTURY 21 BRADLEY REALTY, INC - Open Sun, 3 to 4:30pmNew
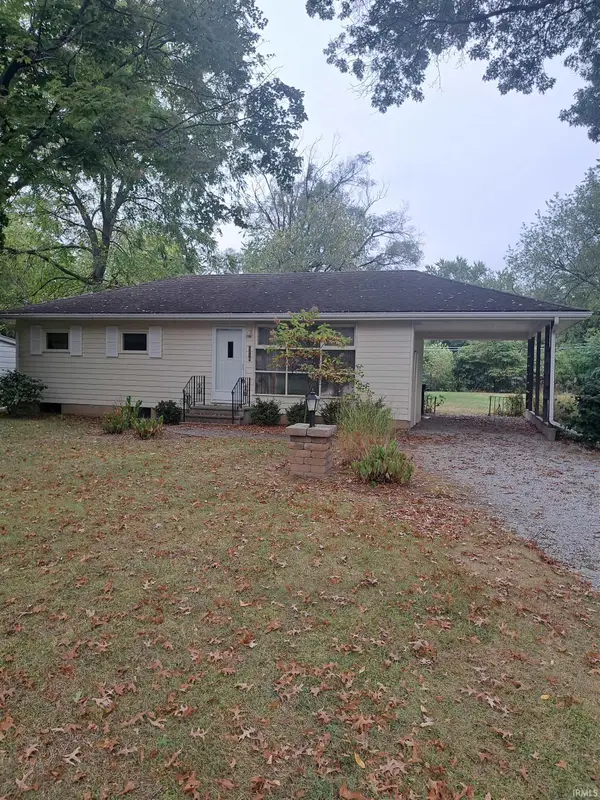 $169,900Active3 beds 1 baths864 sq. ft.
$169,900Active3 beds 1 baths864 sq. ft.3210 Oswego Avenue, Fort Wayne, IN 46805
MLS# 202538843Listed by: BOOK REAL ESTATE SERVICES, LLC
