4734 Dutchess Lane, Fort Wayne, IN 46835
Local realty services provided by:ERA Crossroads
4734 Dutchess Lane,Fort Wayne, IN 46835
$220,000
- 3 Beds
- 2 Baths
- 1,128 sq. ft.
- Single family
- Active
Listed by:martin brandenbergerCell: 260-438-4663
Office:coldwell banker real estate group
MLS#:202538623
Source:Indiana Regional MLS
Price summary
- Price:$220,000
- Price per sq. ft.:$195.04
About this home
Welcome to this charming 3-bedroom, 1.5-bath ranch-style home that offers a ring security system, comfort, convenience, and great outdoor space. Inside, you’ll find a bright and inviting kitchen featuring a functional island with seating—perfect for casual meals or entertaining guests. The layout flows easily from room to room, making daily living simple and efficient. Recent updates include a new roof, fresh paint throughout the entire house, new flooring and trim, and a fully remodeled bathroom, giving the home a fresh, modern feel with nothing left to do but move in and enjoy. Step outside to enjoy the fully fenced backyard and the relaxing sounds of running water from your pond. A gazebo provides a shaded retreat for outdoor dining or lounging, and two storage sheds keeps your tools and equipment neatly tucked away. The wide concrete driveway offers plenty of off-street parking, adding to the home's practical appeal. Whether you're a first-time buyer or looking to downsize, this well-maintained ranch is ready to welcome you home.
Contact an agent
Home facts
- Year built:1971
- Listing ID #:202538623
- Added:1 day(s) ago
- Updated:September 25, 2025 at 12:41 AM
Rooms and interior
- Bedrooms:3
- Total bathrooms:2
- Full bathrooms:1
- Living area:1,128 sq. ft.
Heating and cooling
- Cooling:Central Air
- Heating:Forced Air
Structure and exterior
- Year built:1971
- Building area:1,128 sq. ft.
- Lot area:0.24 Acres
Schools
- High school:Snider
- Middle school:Lane
- Elementary school:Harris
Utilities
- Water:City
- Sewer:City
Finances and disclosures
- Price:$220,000
- Price per sq. ft.:$195.04
- Tax amount:$1,375
New listings near 4734 Dutchess Lane
- New
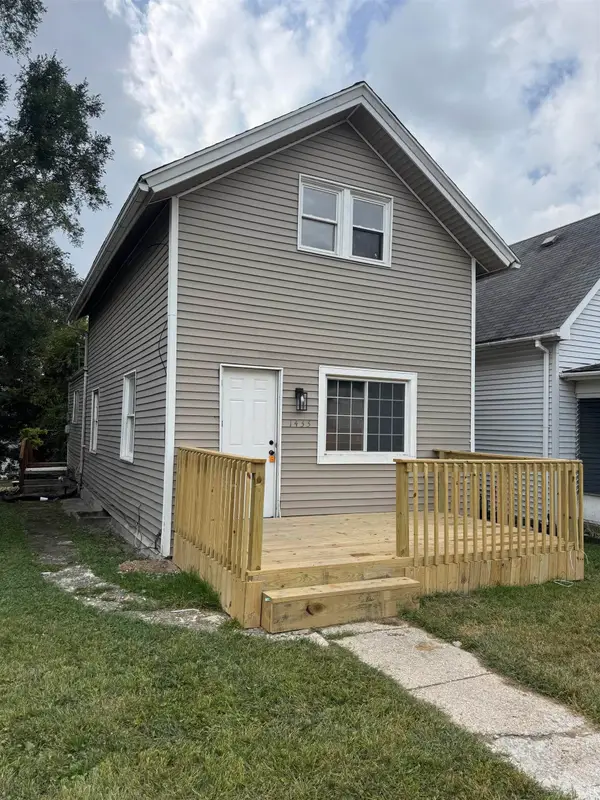 $139,400Active2 beds 1 baths1,152 sq. ft.
$139,400Active2 beds 1 baths1,152 sq. ft.1433 3rd Street, Fort Wayne, IN 46808
MLS# 202538888Listed by: REAL HOOSIER - New
 $325,000Active2 beds 2 baths1,664 sq. ft.
$325,000Active2 beds 2 baths1,664 sq. ft.801 W Washington Boulevard, Fort Wayne, IN 46802
MLS# 202538890Listed by: COLDWELL BANKER REAL ESTATE GROUP - New
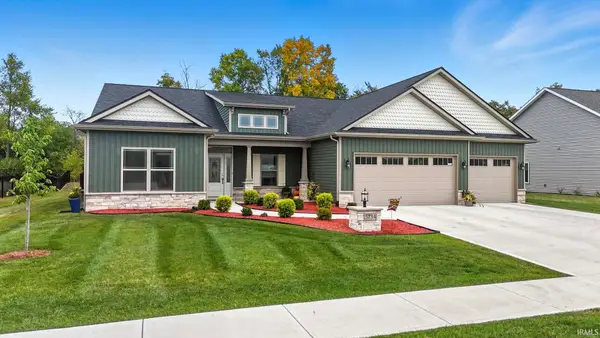 $525,000Active3 beds 2 baths2,321 sq. ft.
$525,000Active3 beds 2 baths2,321 sq. ft.5734 Santera Drive, Fort Wayne, IN 46818
MLS# 202538902Listed by: RAECO REALTY - New
 $129,900Active2 beds 1 baths825 sq. ft.
$129,900Active2 beds 1 baths825 sq. ft.2402 Charlotte Avenue, Fort Wayne, IN 46805
MLS# 202538907Listed by: CENTURY 21 BRADLEY REALTY, INC - Open Sat, 1 to 3pmNew
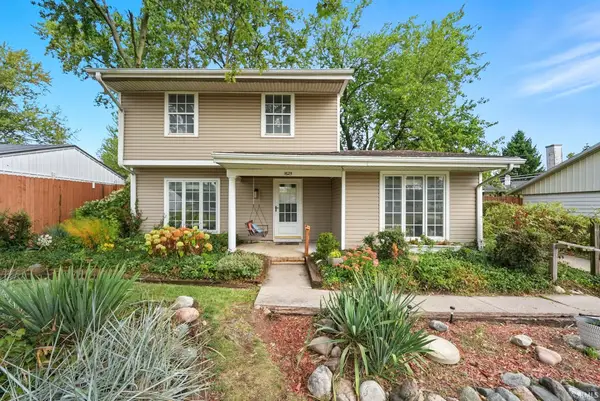 $235,000Active4 beds 2 baths1,678 sq. ft.
$235,000Active4 beds 2 baths1,678 sq. ft.1625 Tulip Tree Road, Fort Wayne, IN 46825
MLS# 202538886Listed by: KELLER WILLIAMS REALTY GROUP - New
 $230,000Active3 beds 2 baths1,408 sq. ft.
$230,000Active3 beds 2 baths1,408 sq. ft.2221 Klug Drive, Fort Wayne, IN 46818
MLS# 202538862Listed by: MIKE THOMAS ASSOC., INC - New
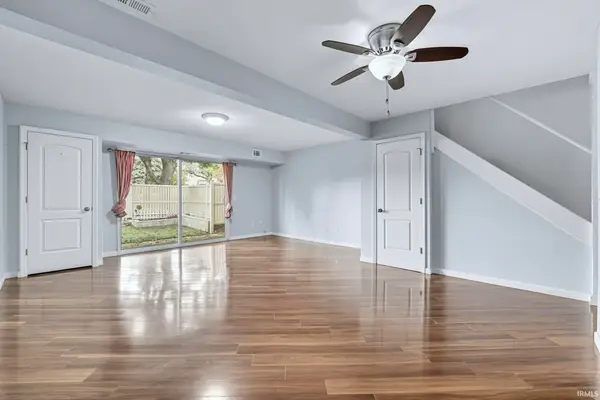 $159,900Active2 beds 2 baths1,252 sq. ft.
$159,900Active2 beds 2 baths1,252 sq. ft.6434 Covington Road, Fort Wayne, IN 46804
MLS# 202538870Listed by: UPTOWN REALTY GROUP - New
 $749,000Active0.9 Acres
$749,000Active0.9 Acres2623 Union Chapel Road, Fort Wayne, IN 46845
MLS# 202538841Listed by: CENTURY 21 BRADLEY REALTY, INC - Open Sun, 3 to 4:30pmNew
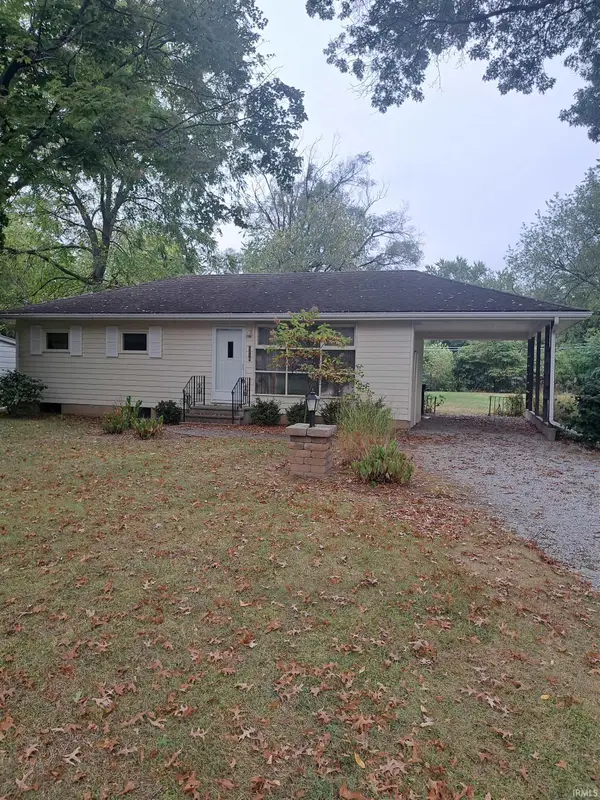 $169,900Active3 beds 1 baths864 sq. ft.
$169,900Active3 beds 1 baths864 sq. ft.3210 Oswego Avenue, Fort Wayne, IN 46805
MLS# 202538843Listed by: BOOK REAL ESTATE SERVICES, LLC - New
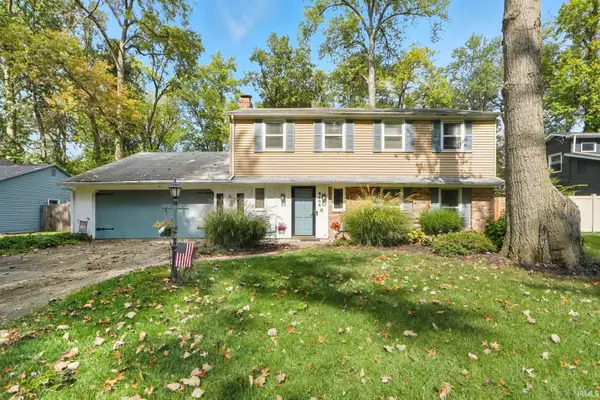 $219,900Active4 beds 3 baths1,962 sq. ft.
$219,900Active4 beds 3 baths1,962 sq. ft.6105 6105 Cordava Court, Fort Wayne, IN 46815
MLS# 202538849Listed by: MIKE THOMAS ASSOC., INC
