4780 Whittlebury Drive, Fort Wayne, IN 46818
Local realty services provided by:ERA First Advantage Realty, Inc.
4780 Whittlebury Drive,Fort Wayne, IN 46818
$339,900
- 3 Beds
- 2 Baths
- - sq. ft.
- Single family
- Sold
Listed by: jay price
Office: mike thomas assoc., inc
MLS#:202518189
Source:Indiana Regional MLS
Sorry, we are unable to map this address
Price summary
- Price:$339,900
About this home
***OPEN HOUSE 2-4PM ON SATURDAY, OCTOBER 11TH!!!*** The newest Sky Hill Homes spec. is now complete and ready for someone to call it HOME! On a cul-de-sac street in the conveniently located Silverstone neighbourhood, where the elementary, middle, and high school are less than 1 mile away! It's also just minutes away from Huntertown, the north side of Fort Wayne, and just outside of city limits! The layout of the home is well thought out and is full of great features. Open floor plan for kitchen, dining room, & great room featuring trey ceiling, nice trim package, 9' ceilings, quartz kitchen counter tops, kitchen peninsula with bar seating, tiled backsplash, covered porch off dining area, & large pantry/storage closet between garage & kitchen. Also off of the garage is the mud room/laundry room that has hanging hooks, bench with storage, utility sink, & cabinets. The master suite has a nice walk-in closet and features a 5' tiled shower surround & a dual sink vanity as well. That's not all, but maybe you'll just want to check out the video walk through & then call your favourite REALTOR to help you see it for yourself! Fine grade, seed, and straw will be done per landscaper schedule. 3' openings at front door, garage & kitchen entryway, and throughout master suite! Covered porch slab has a footer underneath to make it easier to enclose should a future owner choose to do so. Huntertown Utilities for water/sewer/trash.
Contact an agent
Home facts
- Year built:2025
- Listing ID #:202518189
- Added:214 day(s) ago
- Updated:December 17, 2025 at 07:50 AM
Rooms and interior
- Bedrooms:3
- Total bathrooms:2
- Full bathrooms:2
Heating and cooling
- Cooling:Central Air
- Heating:Forced Air, Gas
Structure and exterior
- Roof:Asphalt, Dimensional Shingles, Shingle
- Year built:2025
Schools
- High school:Carroll
- Middle school:Carroll
- Elementary school:Eel River
Utilities
- Water:Public
- Sewer:Public
Finances and disclosures
- Price:$339,900
- Tax amount:$12
New listings near 4780 Whittlebury Drive
- New
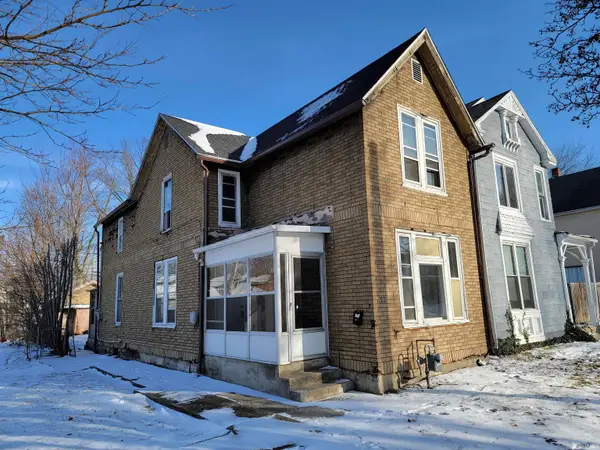 $95,000Active3 beds 1 baths1,546 sq. ft.
$95,000Active3 beds 1 baths1,546 sq. ft.636 W Creighton Avenue, Fort Wayne, IN 46807
MLS# 202549088Listed by: CENTURY 21 BRADLEY REALTY, INC - New
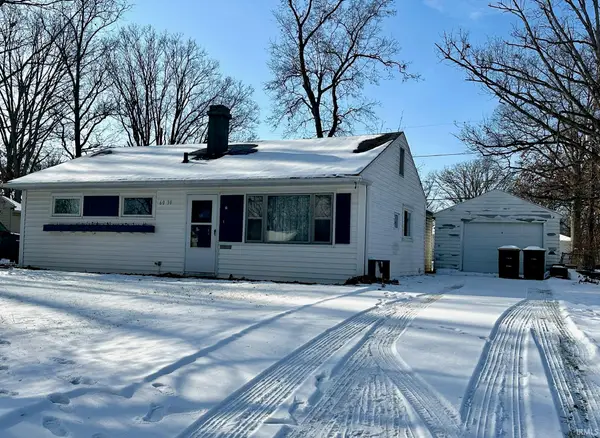 $104,900Active3 beds 2 baths1,140 sq. ft.
$104,900Active3 beds 2 baths1,140 sq. ft.6030 Oakmont Road, Fort Wayne, IN 46816
MLS# 202549062Listed by: EXP REALTY, LLC - New
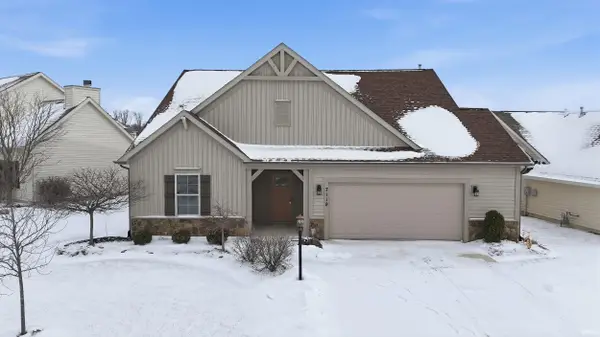 $299,900Active3 beds 2 baths1,532 sq. ft.
$299,900Active3 beds 2 baths1,532 sq. ft.7119 Evansbrook Drive, Fort Wayne, IN 46835
MLS# 202549053Listed by: MIKE THOMAS ASSOC., INC - New
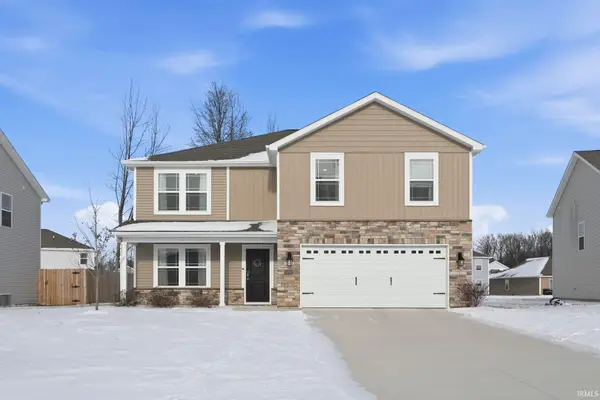 $359,900Active5 beds 3 baths2,600 sq. ft.
$359,900Active5 beds 3 baths2,600 sq. ft.1224 Mount Isa Place, Fort Wayne, IN 46845
MLS# 202549014Listed by: AMERICAN DREAM TEAM REAL ESTATE BROKERS - New
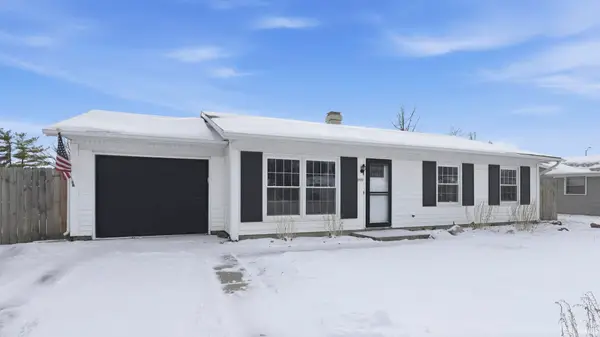 $209,900Active3 beds 1 baths1,600 sq. ft.
$209,900Active3 beds 1 baths1,600 sq. ft.5110 Eastwick Drive, Fort Wayne, IN 46815
MLS# 202549015Listed by: CENTURY 21 BRADLEY REALTY, INC - New
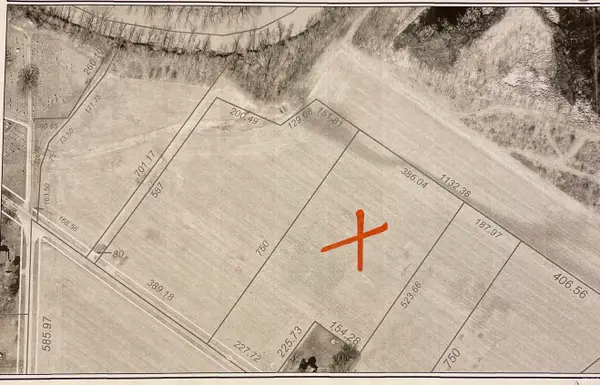 $130,000Active5.84 Acres
$130,000Active5.84 AcresTBD Winchester Road, Fort Wayne, IN 46819
MLS# 202549007Listed by: EXP REALTY, LLC - New
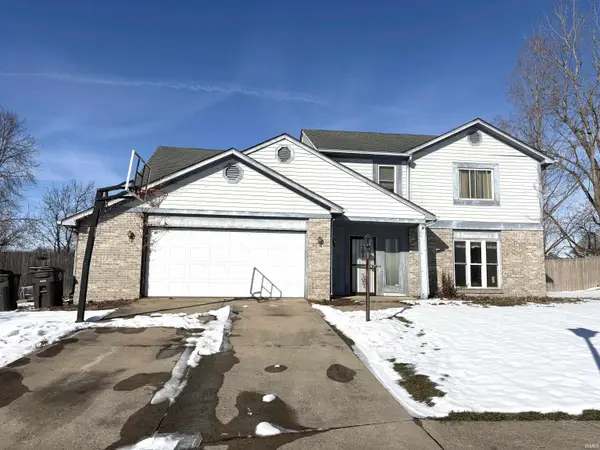 $250,000Active4 beds 3 baths1,930 sq. ft.
$250,000Active4 beds 3 baths1,930 sq. ft.4517 Woodlynn Court, Fort Wayne, IN 46816
MLS# 202549001Listed by: LEGACYONE, INC. - New
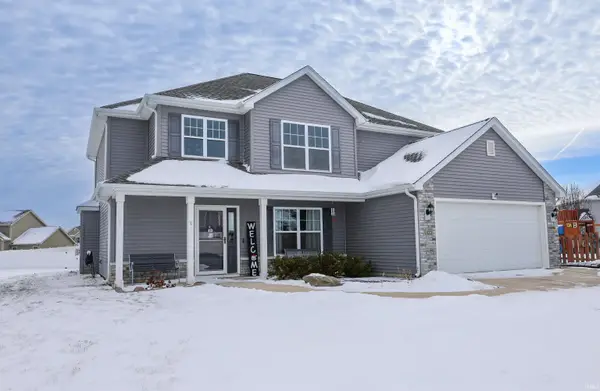 $354,900Active4 beds 3 baths2,138 sq. ft.
$354,900Active4 beds 3 baths2,138 sq. ft.1435 Breckenridge Pass, Fort Wayne, IN 46845
MLS# 202548986Listed by: CENTURY 21 BRADLEY REALTY, INC - New
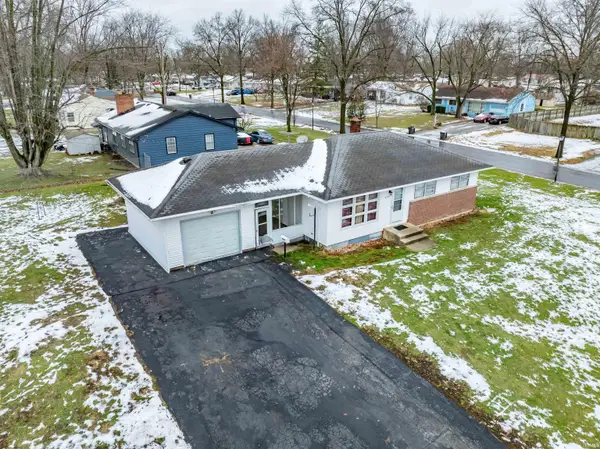 $199,900Active3 beds 2 baths1,795 sq. ft.
$199,900Active3 beds 2 baths1,795 sq. ft.2725 Schaper Drive, Fort Wayne, IN 46806
MLS# 202548952Listed by: AMG RLTY SOLUTIONS - New
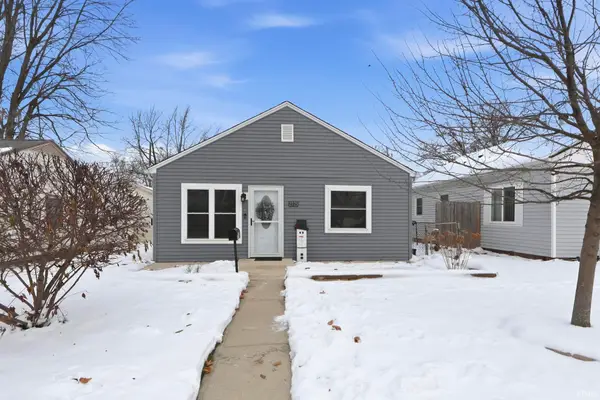 $159,900Active3 beds 2 baths1,197 sq. ft.
$159,900Active3 beds 2 baths1,197 sq. ft.2725 Kenwood Avenue, Fort Wayne, IN 46805
MLS# 202548946Listed by: NORTH EASTERN GROUP REALTY
