4824 Golfview Drive, Fort Wayne, IN 46818
Local realty services provided by:ERA Crossroads
4824 Golfview Drive,Fort Wayne, IN 46818
$235,000
- 3 Beds
- 2 Baths
- - sq. ft.
- Single family
- Sold
Listed by: daniel morkenOff: 260-303-7777
Office: morken real estate services, inc.
MLS#:202530333
Source:Indiana Regional MLS
Sorry, we are unable to map this address
Price summary
- Price:$235,000
- Monthly HOA dues:$2.08
About this home
Sprawling Ranch in Desirable Elk Ridge with Golf Course Views. Welcome to this spacious ranch home located in the highly sought-after Elk Ridge neighborhood, perfectly positioned on a ½-acre lot backing to Coyote Creek Golf Course. Nestled on Golfview Drive, a quiet dead-end street with minimal traffic, this home offers the perfect combination of privacy and convenience. Enjoy easy access to I-69, Hwy 30, and Hwy 33, and you’re just minutes from Sweetwater Sound. This home features over 1,900 sq. ft. of living space, including a 24x20 family/rec room—a flexible space ideal as a billiards room, home gym, theater, or home office. The open floor plan allows for comfortable living and entertaining, with plenty of natural light and room to customize to your style. Step outside to the rear patio, offering both covered and open-air areas, perfect for relaxing or hosting gatherings while taking in the peaceful golf course views. The sprawling backyard provides ample space for outdoor enjoyment, gardening, or future enhancements like a fire pit or outdoor kitchen. 3D TOUR.
Contact an agent
Home facts
- Year built:1959
- Listing ID #:202530333
- Added:140 day(s) ago
- Updated:December 19, 2025 at 05:46 PM
Rooms and interior
- Bedrooms:3
- Total bathrooms:2
- Full bathrooms:2
Heating and cooling
- Cooling:Window
- Heating:Ceiling, Electric
Structure and exterior
- Roof:Shingle
- Year built:1959
Schools
- High school:Northrop
- Middle school:Northwood
- Elementary school:Price
Utilities
- Water:Well
- Sewer:City
Finances and disclosures
- Price:$235,000
- Tax amount:$2,110
New listings near 4824 Golfview Drive
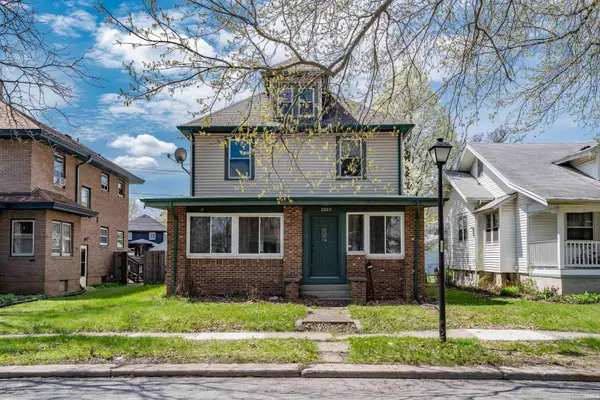 $175,000Pending4 beds 1 baths1,632 sq. ft.
$175,000Pending4 beds 1 baths1,632 sq. ft.2203 Crescent Avenue, Fort Wayne, IN 46805
MLS# 202549313Listed by: NORTH EASTERN GROUP REALTY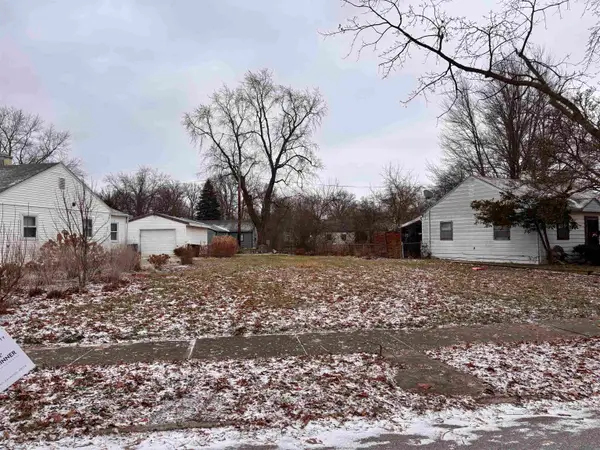 $5,000Pending0.15 Acres
$5,000Pending0.15 Acres4801 Smith Street, Fort Wayne, IN 46806
MLS# 202549315Listed by: COLDWELL BANKER REAL ESTATE GR- New
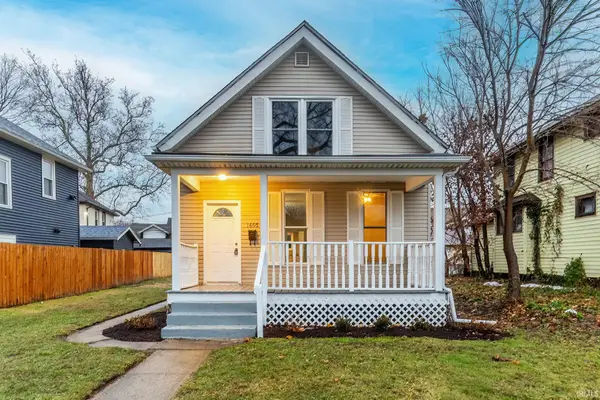 $155,000Active2 beds 1 baths1,123 sq. ft.
$155,000Active2 beds 1 baths1,123 sq. ft.1405 Oneida Street, Fort Wayne, IN 46805
MLS# 202549302Listed by: RE/MAX RESULTS - New
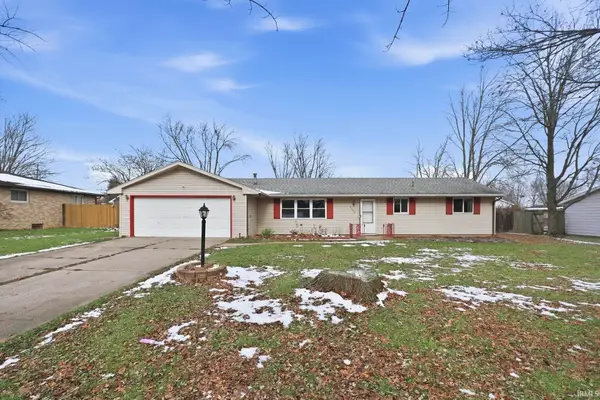 $209,900Active3 beds 2 baths1,398 sq. ft.
$209,900Active3 beds 2 baths1,398 sq. ft.3009 Stardale Drive, Fort Wayne, IN 46816
MLS# 202549301Listed by: JM REALTY ASSOCIATES, INC. - New
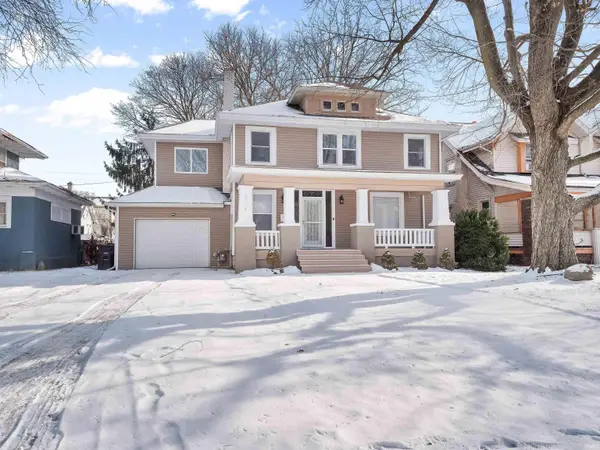 $309,900Active4 beds 2 baths2,088 sq. ft.
$309,900Active4 beds 2 baths2,088 sq. ft.2713 Fairfield Avenue, Fort Wayne, IN 46807
MLS# 202549293Listed by: ENCORE SOTHEBY'S INTERNATIONAL REALTY - New
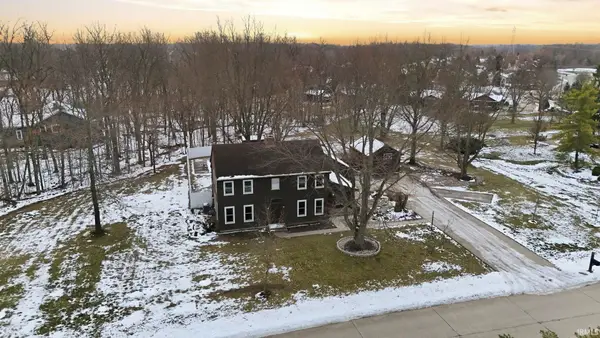 $330,000Active4 beds 3 baths2,220 sq. ft.
$330,000Active4 beds 3 baths2,220 sq. ft.5617 Sherington Road, Fort Wayne, IN 46814
MLS# 202549290Listed by: AGENCY & CO. REAL ESTATE - New
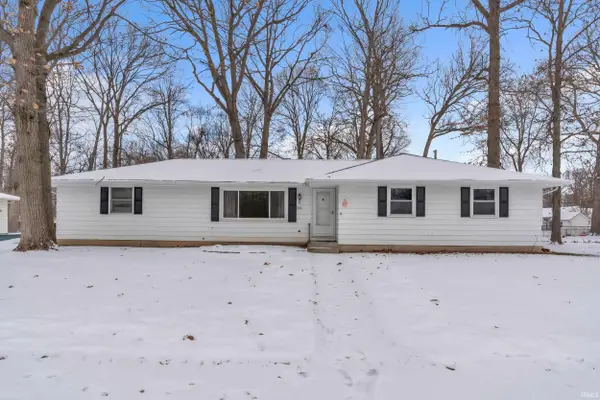 $219,995Active3 beds 2 baths1,160 sq. ft.
$219,995Active3 beds 2 baths1,160 sq. ft.2316 Lima Lane, Fort Wayne, IN 46818
MLS# 202549283Listed by: EXP REALTY, LLC - New
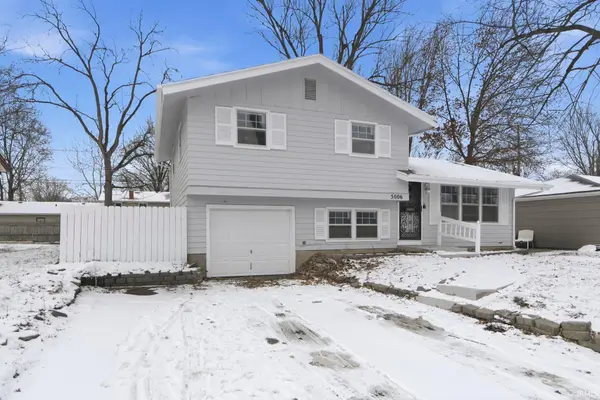 $194,500Active3 beds 2 baths1,344 sq. ft.
$194,500Active3 beds 2 baths1,344 sq. ft.5006 Hessen Cassel Road, Fort Wayne, IN 46806
MLS# 202549287Listed by: UPTOWN REALTY GROUP - New
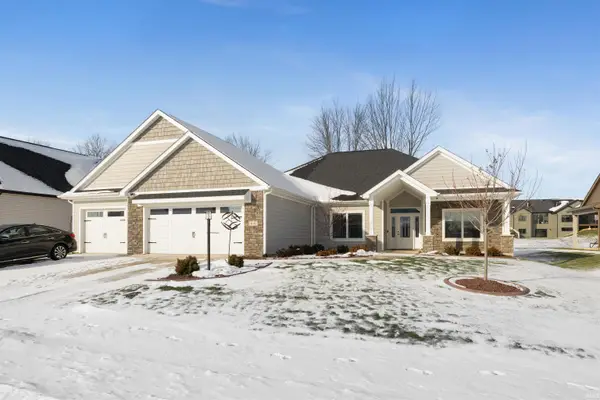 $509,900Active3 beds 3 baths2,434 sq. ft.
$509,900Active3 beds 3 baths2,434 sq. ft.641 Sandringham Pass, Fort Wayne, IN 46845
MLS# 202549265Listed by: CENTURY 21 BRADLEY REALTY, INC - New
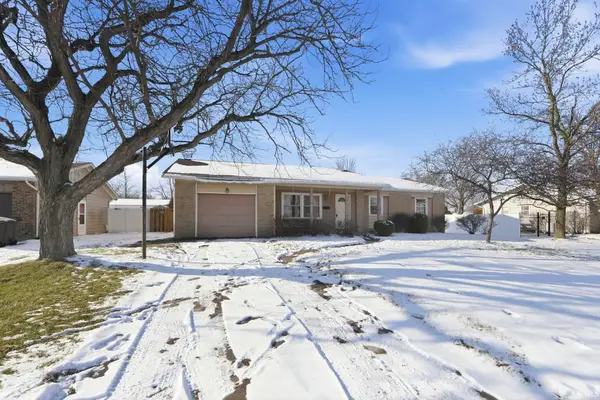 $185,000Active3 beds 2 baths2,331 sq. ft.
$185,000Active3 beds 2 baths2,331 sq. ft.6033 Aragon Drive, Fort Wayne, IN 46818
MLS# 202549269Listed by: COLDWELL BANKER REAL ESTATE GROUP
