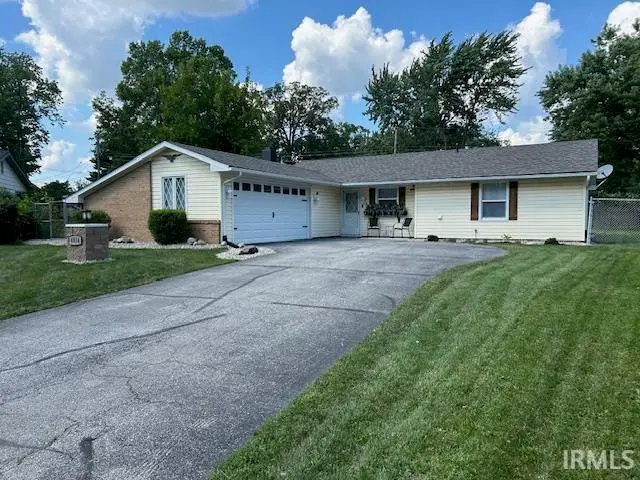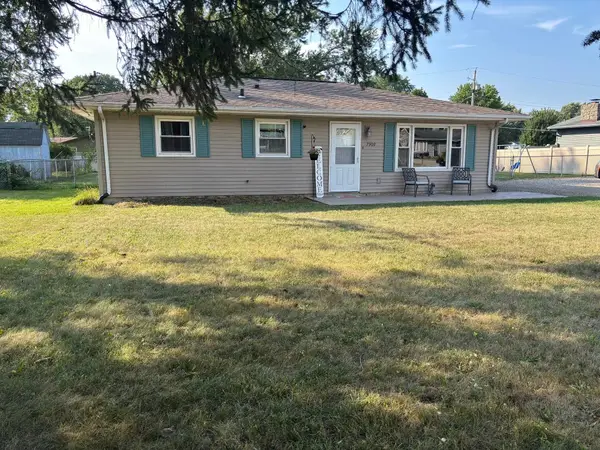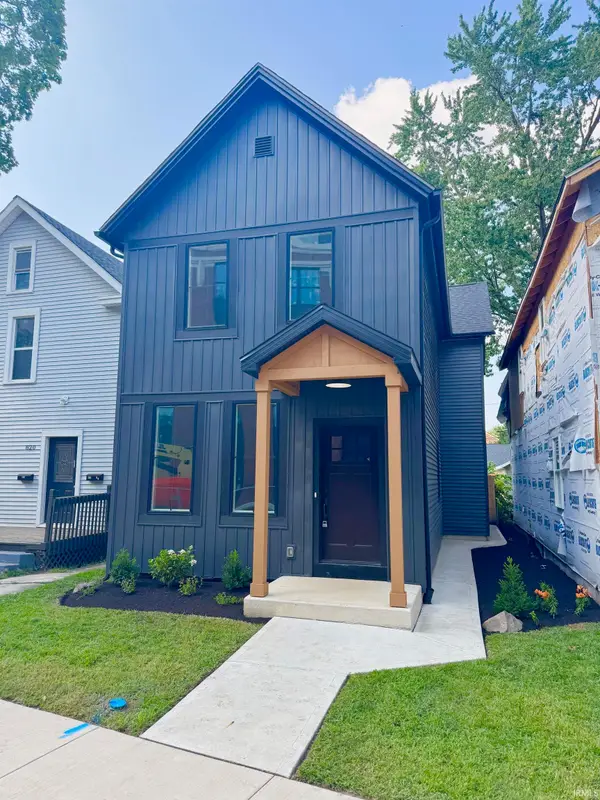4834 Belvidere Drive, Fort Wayne, IN 46835
Local realty services provided by:ERA First Advantage Realty, Inc.



Listed by:tina grahamCell: 260-418-9590
Office:fairfield group realtors, inc.
MLS#:202531655
Source:Indiana Regional MLS
Price summary
- Price:$214,900
- Price per sq. ft.:$177.6
About this home
Looking for a Home with a Modern Feel. You got it! It Features a new Roof, two year old High Efficiency Furnace and Blown Insulation into the attic. New Garage and Patio Doors. New Windows in the Kitchen and each of the Bedrooms. They say the Heart of the Home is the Kitchen and it is AMAZING! New Custom Kitchen with soft close Doors and Drawers. New Countertops, Backsplash and Ceramic Tile. You will find Feature Walls in both the Dinning Room and Primary Bedroom. The Full Bath has a new Tub and Surround. With all new Vanities, Light Fixtures, Paint and Flooring throughout. Plus Ceiling Fans for the Bedrooms. Out back you will find a large Deck and Yard for all your entertaining. New Appliances are the Range, Microwave, Washer and Dryer. This Home comes with a One Year Home Warranty from America's Preferred Home Warranty. FHA and VA are Welcome on or after August 21, 2025.
Contact an agent
Home facts
- Year built:1973
- Listing Id #:202531655
- Added:3 day(s) ago
- Updated:August 14, 2025 at 07:26 AM
Rooms and interior
- Bedrooms:3
- Total bathrooms:2
- Full bathrooms:1
- Living area:1,210 sq. ft.
Heating and cooling
- Cooling:Central Air
- Heating:Forced Air, Gas
Structure and exterior
- Roof:Dimensional Shingles
- Year built:1973
- Building area:1,210 sq. ft.
- Lot area:0.27 Acres
Schools
- High school:Northrop
- Middle school:Jefferson
- Elementary school:St. Joseph Central
Utilities
- Water:City
- Sewer:City
Finances and disclosures
- Price:$214,900
- Price per sq. ft.:$177.6
- Tax amount:$1,377
New listings near 4834 Belvidere Drive
- New
 $129,900Active2 beds 1 baths752 sq. ft.
$129,900Active2 beds 1 baths752 sq. ft.4938 Mcclellan Street, Fort Wayne, IN 46807
MLS# 202532247Listed by: BANKERS REALTY INC. - New
 $282,000Active4 beds 3 baths1,760 sq. ft.
$282,000Active4 beds 3 baths1,760 sq. ft.5420 Homestead Road, Fort Wayne, IN 46814
MLS# 202532248Listed by: MIKE THOMAS ASSOC., INC - New
 $269,900Active3 beds 2 baths1,287 sq. ft.
$269,900Active3 beds 2 baths1,287 sq. ft.5326 Dennison Drive, Fort Wayne, IN 46835
MLS# 202532261Listed by: HANSEN LANGAS, REALTORS & APPRAISERS - New
 $320,000Active4 beds 3 baths2,051 sq. ft.
$320,000Active4 beds 3 baths2,051 sq. ft.4161 Bradley Drive, Fort Wayne, IN 46818
MLS# 202532228Listed by: UPTOWN REALTY GROUP - New
 $159,900Active3 beds 2 baths1,121 sq. ft.
$159,900Active3 beds 2 baths1,121 sq. ft.5962 Saint Joe Road, Fort Wayne, IN 46835
MLS# 202532229Listed by: RE/MAX RESULTS - New
 $208,900Active3 beds 1 baths1,288 sq. ft.
$208,900Active3 beds 1 baths1,288 sq. ft.7909 Marston Drive, Fort Wayne, IN 46835
MLS# 202532241Listed by: COLDWELL BANKER REAL ESTATE GR - New
 $324,900Active4 beds 2 baths3,312 sq. ft.
$324,900Active4 beds 2 baths3,312 sq. ft.9818 Houndshill Place, Fort Wayne, IN 46804
MLS# 202532210Listed by: RE/MAX RESULTS - ANGOLA OFFICE - New
 $349,900Active2 beds 3 baths1,616 sq. ft.
$349,900Active2 beds 3 baths1,616 sq. ft.818 Lavina Street, Fort Wayne, IN 46802
MLS# 202532213Listed by: NORTH EASTERN GROUP REALTY - New
 $274,900Active3 beds 2 baths1,662 sq. ft.
$274,900Active3 beds 2 baths1,662 sq. ft.828 Wilt Street, Fort Wayne, IN 46802
MLS# 202532179Listed by: STERLING REALTY ADVISORS - New
 $270,000Active3 beds 2 baths1,431 sq. ft.
$270,000Active3 beds 2 baths1,431 sq. ft.9226 Olmston Drive, Fort Wayne, IN 46825
MLS# 202532184Listed by: KELLER WILLIAMS REALTY GROUP
