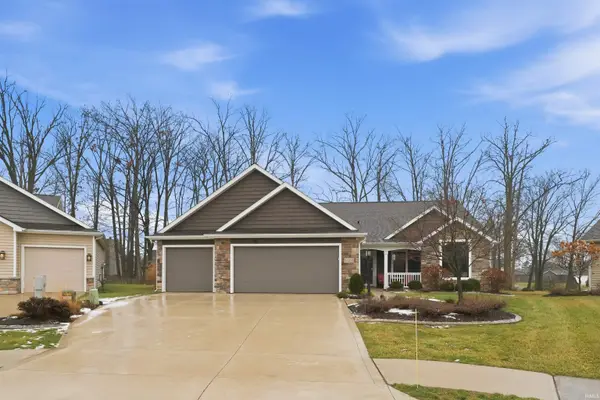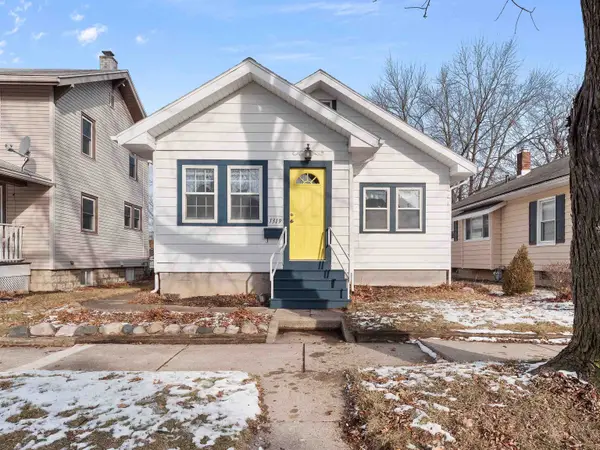4837 Belvidere Drive, Fort Wayne, IN 46835
Local realty services provided by:ERA Crossroads
4837 Belvidere Drive,Fort Wayne, IN 46835
$230,000
- 3 Beds
- 2 Baths
- - sq. ft.
- Single family
- Sold
Listed by: kevin santosCell: 260-804-8097
Office: uptown realty group
MLS#:202546488
Source:Indiana Regional MLS
Sorry, we are unable to map this address
Price summary
- Price:$230,000
About this home
Welcome to this beautifully updated 3-bedroom, 1.5-bathroom ranch offering a bright, open-concept interior and an impressive outdoor living space in a convenient Fort Wayne location. Inside, you’ll find a spacious living and dining area with warm natural light, modern lighting, and a painted stone fireplace that adds a cozy focal point to the layout. The stylish kitchen features clean white cabinetry, sleek countertops, stainless steel appliances, a large center island with seating, and great sightlines to the main living areas for easy entertaining. A sunny flex room off the dining area provides an inviting spot to relax and enjoy backyard views. All three bedrooms are comfortably sized, and the bathrooms are clean and well-maintained. Outside, the fully fenced backyard is a standout—featuring a large patio, a separate circular concrete fire pit area with fresh landscaping, ample green space for play or pets, and a storage shed. This move-in-ready home blends comfort, modern style, and indoor-outdoor living, offering a truly enjoyable place to call home. Schedule your showing today!
Contact an agent
Home facts
- Year built:1973
- Listing ID #:202546488
- Added:50 day(s) ago
- Updated:January 08, 2026 at 07:35 AM
Rooms and interior
- Bedrooms:3
- Total bathrooms:2
- Full bathrooms:1
Heating and cooling
- Cooling:Central Air
- Heating:Forced Air
Structure and exterior
- Year built:1973
Schools
- High school:Northrop
- Middle school:Jefferson
- Elementary school:St. Joseph Central
Utilities
- Water:City
- Sewer:City
Finances and disclosures
- Price:$230,000
- Tax amount:$1,495
New listings near 4837 Belvidere Drive
- Open Fri, 5 to 7pmNew
 $545,000Active4 beds 4 baths4,015 sq. ft.
$545,000Active4 beds 4 baths4,015 sq. ft.2001 Calais Road, Fort Wayne, IN 46814
MLS# 202600691Listed by: CENTURY 21 BRADLEY REALTY, INC - New
 $267,900Active3 beds 2 baths2,481 sq. ft.
$267,900Active3 beds 2 baths2,481 sq. ft.2211 Lima Lane, Fort Wayne, IN 46818
MLS# 202600686Listed by: NORTH EASTERN GROUP REALTY - New
 $380,675Active4 beds 3 baths2,346 sq. ft.
$380,675Active4 beds 3 baths2,346 sq. ft.7649 Haven Boulevard, Fort Wayne, IN 46804
MLS# 202600687Listed by: DRH REALTY OF INDIANA, LLC - New
 $265,000Active3 beds 3 baths1,714 sq. ft.
$265,000Active3 beds 3 baths1,714 sq. ft.1007 Woodland Springs Place, Fort Wayne, IN 46825
MLS# 202600676Listed by: NORTH EASTERN GROUP REALTY - Open Sun, 2 to 4pmNew
 $424,900Active3 beds 3 baths2,239 sq. ft.
$424,900Active3 beds 3 baths2,239 sq. ft.11203 Belleharbour Cove, Fort Wayne, IN 46845
MLS# 202600652Listed by: MIKE THOMAS ASSOC., INC - New
 $319,900Active3 beds 2 baths1,449 sq. ft.
$319,900Active3 beds 2 baths1,449 sq. ft.13635 Copper Strike Pass, Fort Wayne, IN 46845
MLS# 202600628Listed by: BLAKE REALTY - New
 $132,200Active3 beds 1 baths1,072 sq. ft.
$132,200Active3 beds 1 baths1,072 sq. ft.2010 Oxford Street, Fort Wayne, IN 46806
MLS# 202600607Listed by: CASH FOR KEYS, LLC - New
 $10,000Active0.08 Acres
$10,000Active0.08 Acres214 W Williams Street, Fort Wayne, IN 46802
MLS# 202600608Listed by: REALTY OF AMERICA LLC - New
 $342,500Active3 beds 2 baths1,787 sq. ft.
$342,500Active3 beds 2 baths1,787 sq. ft.10209 Coverdale Road, Fort Wayne, IN 46809
MLS# 202600594Listed by: NORTH EASTERN GROUP REALTY - New
 $159,900Active3 beds 2 baths1,877 sq. ft.
$159,900Active3 beds 2 baths1,877 sq. ft.1319 Lynn Avenue, Fort Wayne, IN 46805
MLS# 202600575Listed by: COLDWELL BANKER REAL ESTATE GR
