- ERA
- Indiana
- Fort Wayne
- 4840 Whittlebury Drive
4840 Whittlebury Drive, Fort Wayne, IN 46818
Local realty services provided by:ERA Crossroads
4840 Whittlebury Drive,Fort Wayne, IN 46818
$359,900
- 3 Beds
- 2 Baths
- 1,639 sq. ft.
- Single family
- Active
Listed by: megan wilsonCell: 260-704-2808
Office: north eastern group realty
MLS#:202534921
Source:Indiana Regional MLS
Price summary
- Price:$359,900
- Price per sq. ft.:$219.59
- Monthly HOA dues:$31.25
About this home
Currently our most popular floor plan with added custom touches throughout. This Acacia floor plan includes Granite countertops in the kitchen, 10' ceilings in the main living, double vanity in the master, and gas fireplace with stone surround + custom, board & batten raised hearth. The 9 x 12 rear covered porch offers a peaceful east facing view with morning sunrises and shaded, evening lounging. Forget "builder basic", we have taken personalization to the next step for this price range - Custom accent wall in the guest bath, warm paint color in both bathrooms, Board & Batten coat wall in laundry, Shaw Luxury vinyl plank with signature Armourbead wear layer & acoustical backing in the hallways, great room, + main living, and matte black lighting/plumbing/hardware throughout. The list price you see also INCLUDES a number of items not frequently found in this price range of home - Finished (drywall, paint, trim, and insulated) 3-Car Garage, Soft close cabinet doors/drawers in the kitchen, Smart Garage Door openers on the steel, insulated overhead garage doors, and Andersen casement windows. The Silverstone subdivision located minutes from schools, shopping, Huntertown Gardens, Country Heritage Winery, and all the amenities northwest Allen County has to offer. List price also includes glass-top electric range, dishwasher, & Microhood, 12 shrub/perennial landscaper's package, and graded/seeded/strawed lawn.
Contact an agent
Home facts
- Year built:2025
- Listing ID #:202534921
- Added:164 day(s) ago
- Updated:February 10, 2026 at 04:34 PM
Rooms and interior
- Bedrooms:3
- Total bathrooms:2
- Full bathrooms:2
- Living area:1,639 sq. ft.
Heating and cooling
- Cooling:Central Air
- Heating:Forced Air, Gas
Structure and exterior
- Roof:Shingle
- Year built:2025
- Building area:1,639 sq. ft.
- Lot area:0.21 Acres
Schools
- High school:Carroll
- Middle school:Carroll
- Elementary school:Eel River
Utilities
- Water:City
- Sewer:City
Finances and disclosures
- Price:$359,900
- Price per sq. ft.:$219.59
- Tax amount:$1
New listings near 4840 Whittlebury Drive
- New
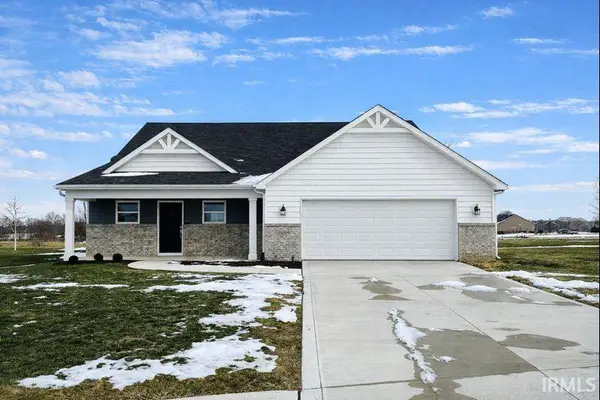 $389,900Active3 beds 3 baths2,271 sq. ft.
$389,900Active3 beds 3 baths2,271 sq. ft.10299 Tirian Place, Fort Wayne, IN 46835
MLS# 202604083Listed by: MIKE THOMAS ASSOC., INC - New
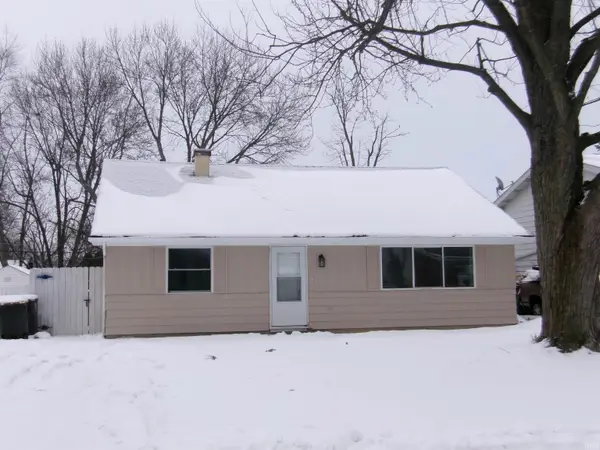 $220,000Active3 beds 2 baths1,602 sq. ft.
$220,000Active3 beds 2 baths1,602 sq. ft.2716 White Oak Avenue, Fort Wayne, IN 46805
MLS# 202604034Listed by: MCCHESSNEY REAL ESTATE & APPRAISAL - New
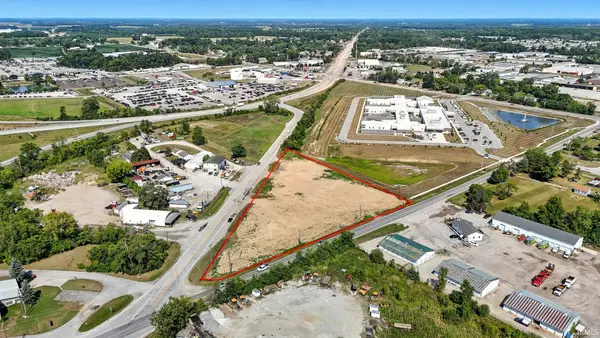 $1,500,000Active3 Acres
$1,500,000Active3 Acres3916 Goshen Road, Fort Wayne, IN 46818
MLS# 202604031Listed by: CENTURY 21 BRADLEY REALTY, INC - New
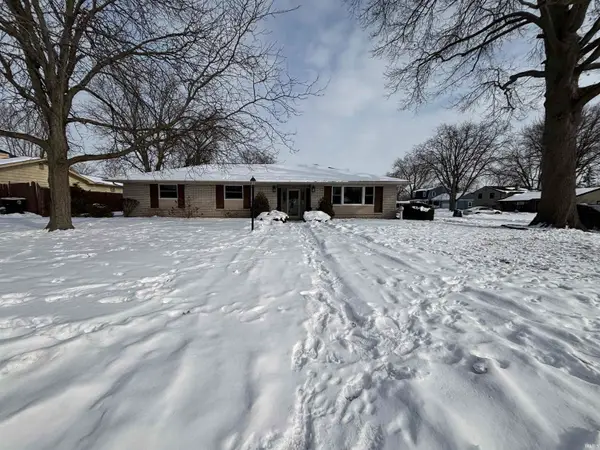 $259,900Active3 beds 3 baths2,031 sq. ft.
$259,900Active3 beds 3 baths2,031 sq. ft.3604 Burrwood Terrace, Fort Wayne, IN 46815
MLS# 202604017Listed by: SCHEERER MCCULLOCH REAL ESTATE - New
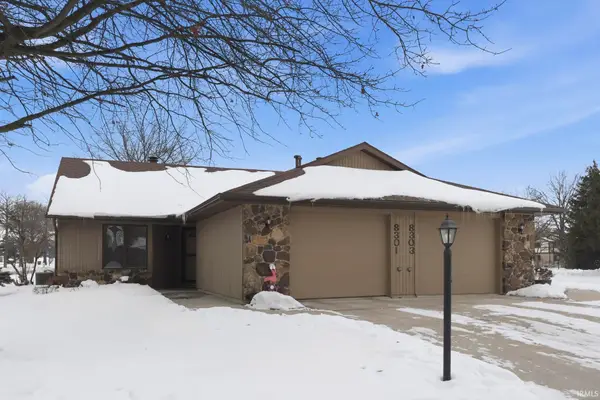 $210,000Active2 beds 2 baths1,109 sq. ft.
$210,000Active2 beds 2 baths1,109 sq. ft.8301 Lamplighter Court, Fort Wayne, IN 46835
MLS# 202604021Listed by: NORTH EASTERN GROUP REALTY - New
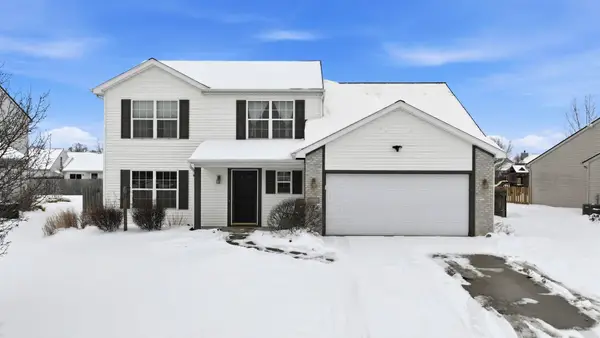 $279,900Active4 beds 3 baths1,879 sq. ft.
$279,900Active4 beds 3 baths1,879 sq. ft.11426 Maywin Drive, Fort Wayne, IN 46818
MLS# 202604010Listed by: COLDWELL BANKER REAL ESTATE GR - New
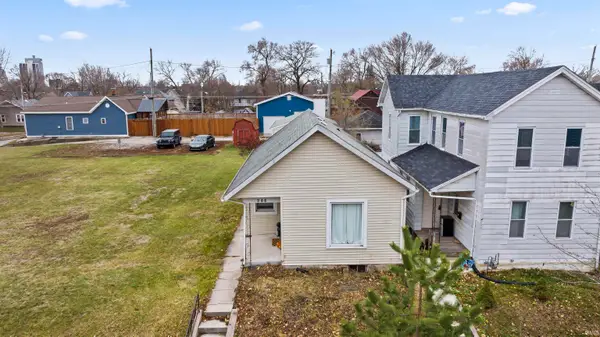 $135,900Active2 beds 1 baths830 sq. ft.
$135,900Active2 beds 1 baths830 sq. ft.653 Putnam Street, Fort Wayne, IN 46808
MLS# 202603953Listed by: CENTURY 21 BRADLEY REALTY, INC - New
 $309,900Active4 beds 3 baths2,087 sq. ft.
$309,900Active4 beds 3 baths2,087 sq. ft.7912 Welland Court, Fort Wayne, IN 46835
MLS# 202603949Listed by: MIKE THOMAS ASSOC., INC - New
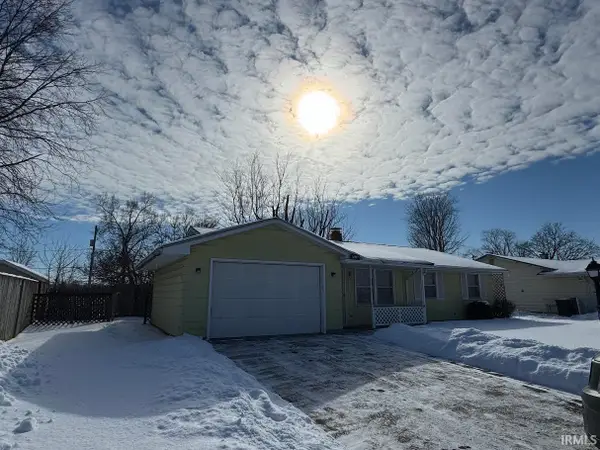 $179,900Active3 beds 1 baths1,068 sq. ft.
$179,900Active3 beds 1 baths1,068 sq. ft.7336 Regina Drive, Fort Wayne, IN 46815
MLS# 202603936Listed by: KEYSTONE REAL ESTATE SALES, LLC - New
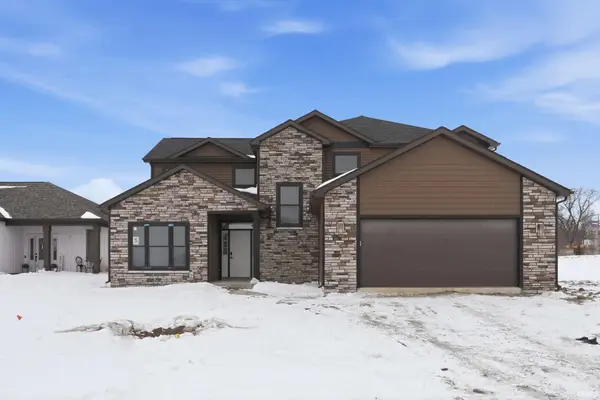 $497,400Active4 beds 4 baths2,903 sq. ft.
$497,400Active4 beds 4 baths2,903 sq. ft.7398 Starks Boulevard, Fort Wayne, IN 46816
MLS# 202603924Listed by: JM REALTY ASSOCIATES, INC.

