4905 Mount Sinyala Crossover, Fort Wayne, IN 46808
Local realty services provided by:ERA First Advantage Realty, Inc.
4905 Mount Sinyala Crossover,Fort Wayne, IN 46808
$280,000
- 3 Beds
- 2 Baths
- 1,805 sq. ft.
- Single family
- Pending
Listed by:jeremy mortorffCell: 260-348-2076
Office:north eastern group realty
MLS#:202536635
Source:Indiana Regional MLS
Price summary
- Price:$280,000
- Price per sq. ft.:$155.12
- Monthly HOA dues:$20.08
About this home
Welcome to this beautifully maintained home offering over 1,800 square feet of thoughtfully designed living space. With 3 bedrooms plus a den, this floor plan provides the flexibility you need—whether it’s for a home office, playroom, or guest space. Storage is never a concern here, with smartly designed spaces throughout the home and an oversized garage. The main living areas feature updated, low-maintenance plank flooring, while plush carpeting adds comfort in the bedrooms. Nine-foot ceilings carry throughout, with cathedral ceilings in both the great room and primary bedroom, creating a bright and open feel. A shiplap accent wall in the great room adds warmth and character. The kitchen is a functional centerpiece with an island, breakfast bar, backsplash, pantry, and stainless steel appliances. Whether preparing weeknight dinners or entertaining friends, you’ll appreciate both the space and design. The spacious primary suite includes a walk-in closet and a large bathroom with a soaking tub and separate walk-in shower, offering a private retreat at the end of the day. The attached two-car garage with bump out provides ample room for vehicles, a workbench, additional refrigerator and plenty of storage. This home is conveniently located near Buckner Park, Lindenwood Nature Preserve, Jefferson Pointe, I-69, and many other amenities, giving you easy access to outdoor recreation, shopping, dining, and commuting. All appliances are included (not warranted), making this home move-in ready.
Contact an agent
Home facts
- Year built:2011
- Listing ID #:202536635
- Added:14 day(s) ago
- Updated:September 24, 2025 at 07:23 AM
Rooms and interior
- Bedrooms:3
- Total bathrooms:2
- Full bathrooms:2
- Living area:1,805 sq. ft.
Heating and cooling
- Cooling:Central Air
- Heating:Conventional, Forced Air, Gas
Structure and exterior
- Roof:Asphalt
- Year built:2011
- Building area:1,805 sq. ft.
- Lot area:0.19 Acres
Schools
- High school:Northrop
- Middle school:Portage
- Elementary school:Price
Utilities
- Water:City
- Sewer:City
Finances and disclosures
- Price:$280,000
- Price per sq. ft.:$155.12
- Tax amount:$2,012
New listings near 4905 Mount Sinyala Crossover
- New
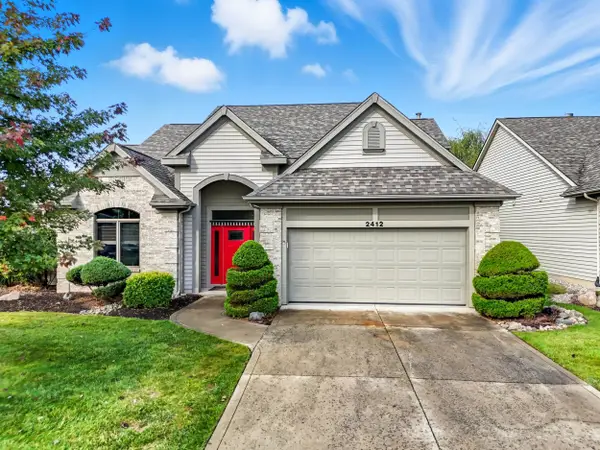 $379,900Active3 beds 3 baths2,407 sq. ft.
$379,900Active3 beds 3 baths2,407 sq. ft.2412 Barcroft Court, Fort Wayne, IN 46804
MLS# 202538914Listed by: COLDWELL BANKER REAL ESTATE GR - New
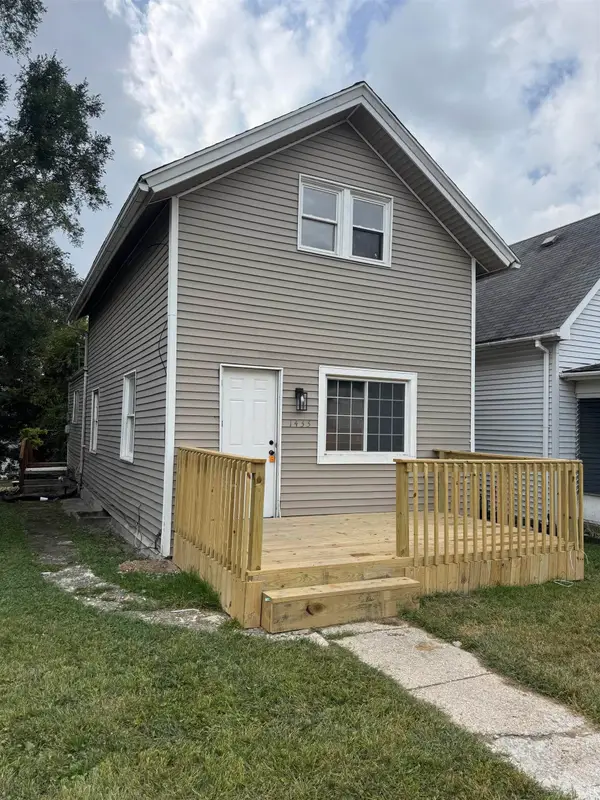 $139,400Active2 beds 1 baths1,152 sq. ft.
$139,400Active2 beds 1 baths1,152 sq. ft.1433 3rd Street, Fort Wayne, IN 46808
MLS# 202538888Listed by: REAL HOOSIER - New
 $325,000Active2 beds 2 baths1,664 sq. ft.
$325,000Active2 beds 2 baths1,664 sq. ft.801 W Washington Boulevard, Fort Wayne, IN 46802
MLS# 202538890Listed by: COLDWELL BANKER REAL ESTATE GROUP - New
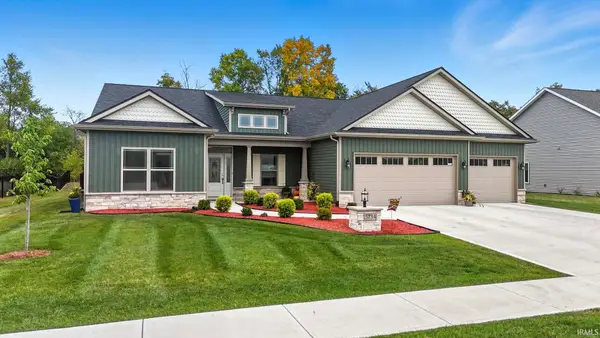 $525,000Active3 beds 2 baths2,321 sq. ft.
$525,000Active3 beds 2 baths2,321 sq. ft.5734 Santera Drive, Fort Wayne, IN 46818
MLS# 202538902Listed by: RAECO REALTY - New
 $129,900Active2 beds 1 baths825 sq. ft.
$129,900Active2 beds 1 baths825 sq. ft.2402 Charlotte Avenue, Fort Wayne, IN 46805
MLS# 202538907Listed by: CENTURY 21 BRADLEY REALTY, INC - Open Sat, 1 to 3pmNew
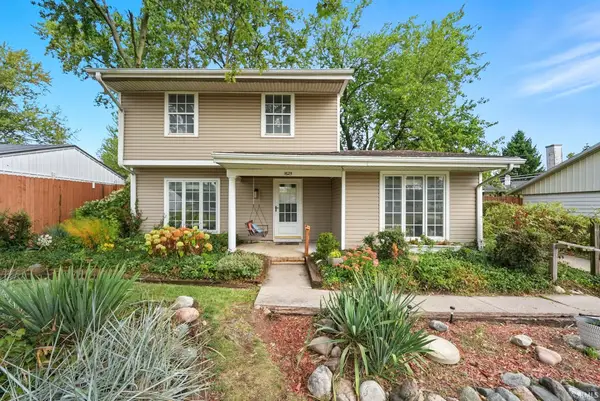 $235,000Active4 beds 2 baths1,678 sq. ft.
$235,000Active4 beds 2 baths1,678 sq. ft.1625 Tulip Tree Road, Fort Wayne, IN 46825
MLS# 202538886Listed by: KELLER WILLIAMS REALTY GROUP - New
 $230,000Active3 beds 2 baths1,408 sq. ft.
$230,000Active3 beds 2 baths1,408 sq. ft.2221 Klug Drive, Fort Wayne, IN 46818
MLS# 202538862Listed by: MIKE THOMAS ASSOC., INC - New
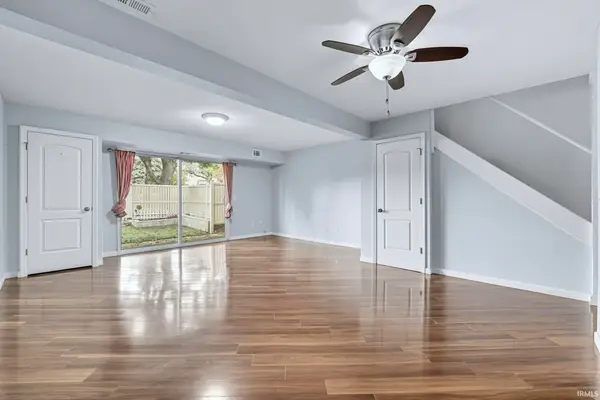 $159,900Active2 beds 2 baths1,252 sq. ft.
$159,900Active2 beds 2 baths1,252 sq. ft.6434 Covington Road, Fort Wayne, IN 46804
MLS# 202538870Listed by: UPTOWN REALTY GROUP - New
 $749,000Active0.9 Acres
$749,000Active0.9 Acres2623 Union Chapel Road, Fort Wayne, IN 46845
MLS# 202538841Listed by: CENTURY 21 BRADLEY REALTY, INC - Open Sun, 3 to 4:30pmNew
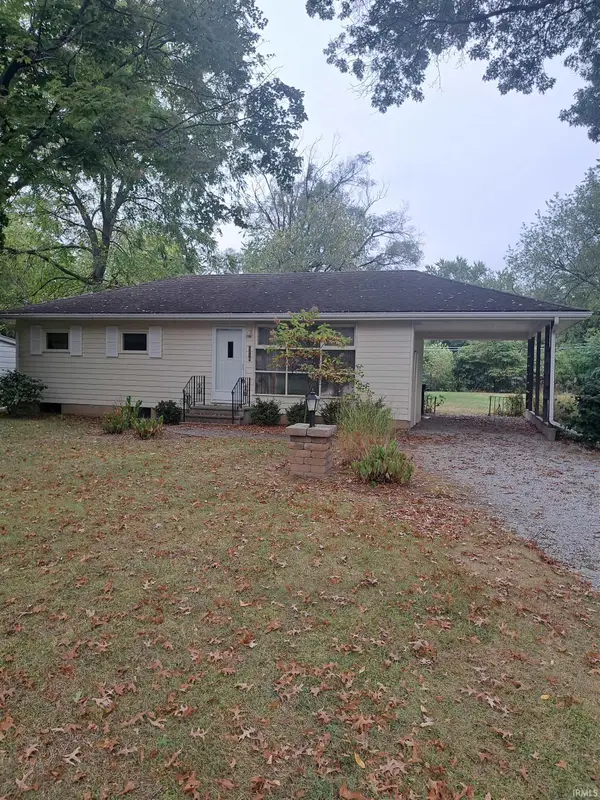 $169,900Active3 beds 1 baths864 sq. ft.
$169,900Active3 beds 1 baths864 sq. ft.3210 Oswego Avenue, Fort Wayne, IN 46805
MLS# 202538843Listed by: BOOK REAL ESTATE SERVICES, LLC
