4907 Oak Knob Run, Fort Wayne, IN 46845
Local realty services provided by:ERA Crossroads



4907 Oak Knob Run,Fort Wayne, IN 46845
$349,900
- 4 Beds
- 3 Baths
- 2,174 sq. ft.
- Single family
- Pending
Listed by:michelle snyderCell: 260-615-6289
Office:north eastern group realty
MLS#:202521288
Source:Indiana Regional MLS
Price summary
- Price:$349,900
- Price per sq. ft.:$160.95
About this home
Welcome to The Oaks, conveniently located near Parkview Hospital, I-69, and so many amenities! This fabulous 4-bedroom, 2.5-bath home offers the perfect blend of comfort, style, and functionality. Let's start with the peace of mind that comes with a brand new roof (October 2024) and a new HVAC system (2022), as well as several windows have also been recently replaced for added efficiency and comfort. You will love the spacious living room featuring beautiful built-in cabinets and bookcases surrounding a gas log fireplace--an ideal focal point for cozy evenings and gatherings. The kitchen was updated in 2024 and features gorgeous new cabinets and gleaming quartz counter-tops, complete with a striking copper under-mount sink and tile back splash that adds a little touch of luxury to this space. The kitchen island and casual dining space make it easy to work around and accommodate the family during meal times. The formal dining room offers versatility and could easily be used as a home office or additional living room. Off the kitchen, the utility room doubles as a convenient walk-in pantry. Upstairs you will find the spacious primary suite featuring a large walk-in closet and an en-suite bath with a double vanity. Each of the three additional bedrooms offers generous room and closet space. Enjoy year-round relaxation in the bright and airy 4 season room, which leads out to the fenced backyard boasting an impressive patio and deck. This would also make a wonderful space for summer gatherings. The extra-large, 2 car garage is perfect for all your storage and parking needs. Don’t miss an opportunity to own this wonderful home in Northwest Allen County schools! Schedule your showing soon!
Contact an agent
Home facts
- Year built:1999
- Listing Id #:202521288
- Added:59 day(s) ago
- Updated:August 04, 2025 at 03:42 PM
Rooms and interior
- Bedrooms:4
- Total bathrooms:3
- Full bathrooms:2
- Living area:2,174 sq. ft.
Heating and cooling
- Cooling:Central Air
- Heating:Forced Air, Gas
Structure and exterior
- Roof:Shingle
- Year built:1999
- Building area:2,174 sq. ft.
- Lot area:0.23 Acres
Schools
- High school:Carroll
- Middle school:Maple Creek
- Elementary school:Perry Hill
Utilities
- Water:City
- Sewer:City
Finances and disclosures
- Price:$349,900
- Price per sq. ft.:$160.95
- Tax amount:$2,193
New listings near 4907 Oak Knob Run
- New
 $319,900Active3 beds 3 baths1,940 sq. ft.
$319,900Active3 beds 3 baths1,940 sq. ft.6205 Graysford Place, Fort Wayne, IN 46835
MLS# 202530604Listed by: THE DOUGLASS HOME TEAM, LLC - New
 $579,900Active3 beds 3 baths2,844 sq. ft.
$579,900Active3 beds 3 baths2,844 sq. ft.5819 Monroeville Road, Fort Wayne, IN 46816
MLS# 202530609Listed by: COLDWELL BANKER REAL ESTATE GR 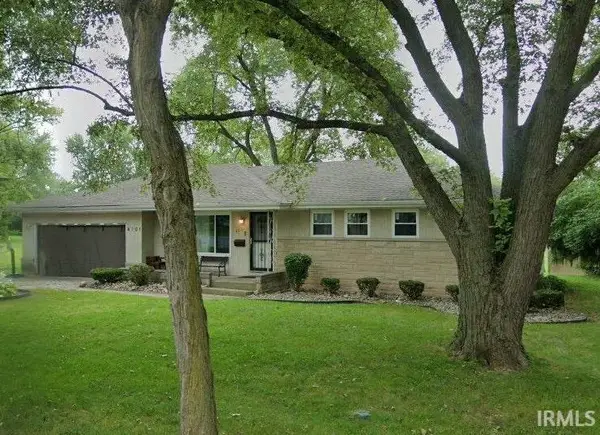 $179,900Pending3 beds 2 baths1,396 sq. ft.
$179,900Pending3 beds 2 baths1,396 sq. ft.4701 Schaper Drive, Fort Wayne, IN 46806
MLS# 202530572Listed by: KELLER WILLIAMS REALTY GROUP- New
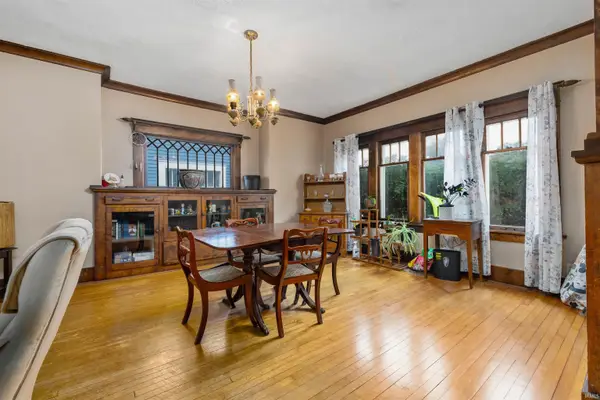 $184,900Active3 beds 1 baths1,496 sq. ft.
$184,900Active3 beds 1 baths1,496 sq. ft.129 Lexington Avenue, Fort Wayne, IN 46807
MLS# 202530566Listed by: CENTURY 21 BRADLEY REALTY, INC - New
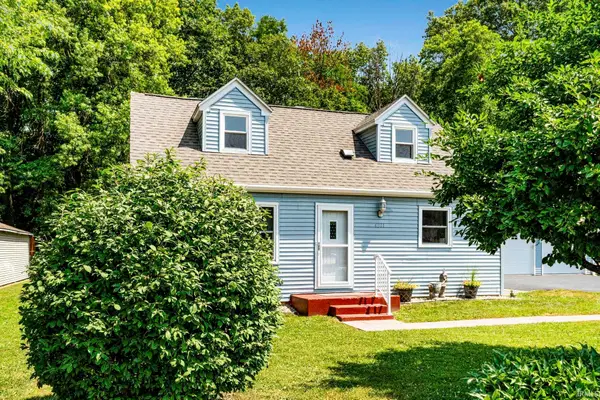 $260,000Active3 beds 2 baths2,080 sq. ft.
$260,000Active3 beds 2 baths2,080 sq. ft.4211 Evard Road, Fort Wayne, IN 46835
MLS# 202530552Listed by: CENTURY 21 BRADLEY REALTY, INC - New
 $160,000Active3 beds 1 baths1,025 sq. ft.
$160,000Active3 beds 1 baths1,025 sq. ft.707 Mildred Avenue, Fort Wayne, IN 46808
MLS# 202530549Listed by: NORTH EASTERN GROUP REALTY - New
 $228,000Active5 beds 2 baths1,920 sq. ft.
$228,000Active5 beds 2 baths1,920 sq. ft.5031 Salem Lane, Fort Wayne, IN 46806
MLS# 202530543Listed by: UPTOWN REALTY GROUP - New
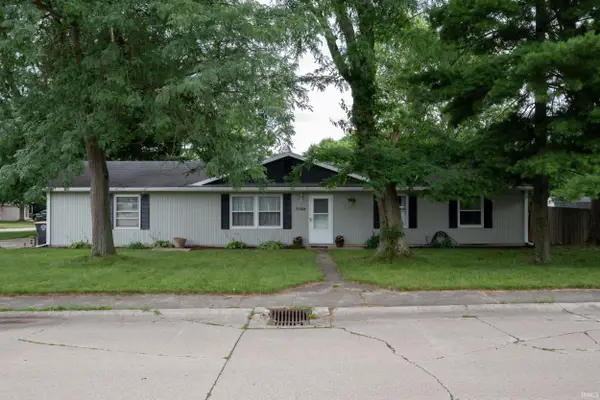 $236,400Active3 beds 2 baths1,575 sq. ft.
$236,400Active3 beds 2 baths1,575 sq. ft.7132 Putt Lane, Fort Wayne, IN 46835
MLS# 202530546Listed by: AMERICAN DREAM TEAM REAL ESTATE BROKERS - New
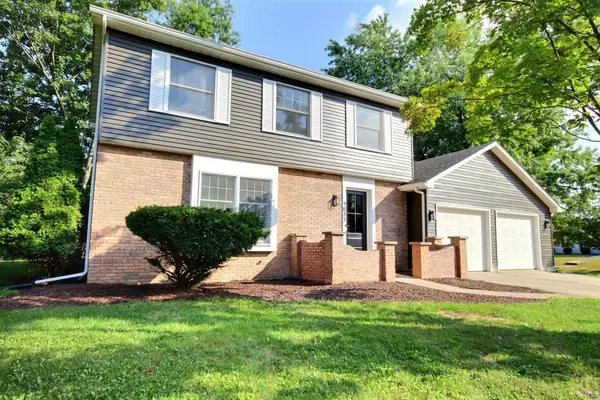 $295,900Active4 beds 3 baths1,838 sq. ft.
$295,900Active4 beds 3 baths1,838 sq. ft.9035 Sea Wind Place, Fort Wayne, IN 46804
MLS# 202530548Listed by: NESS BROS. REALTORS & AUCTIONEERS - New
 $109,900Active3 beds 2 baths1,922 sq. ft.
$109,900Active3 beds 2 baths1,922 sq. ft.401 W Williams Street, Fort Wayne, IN 46807
MLS# 202530504Listed by: NORTH EASTERN GROUP REALTY
