4920 Wheelock Road, Fort Wayne, IN 46835
Local realty services provided by:ERA First Advantage Realty, Inc.
4920 Wheelock Road,Fort Wayne, IN 46835
$229,900
- 3 Beds
- 2 Baths
- 1,588 sq. ft.
- Single family
- Pending
Listed by: tristen davisCell: 419-212-0360
Office: coldwell banker real estate gr
MLS#:202544057
Source:Indiana Regional MLS
Price summary
- Price:$229,900
- Price per sq. ft.:$144.77
About this home
This well maintained property combines modern updates with comfort and convenience. Featuring a brand-new roof, new gutters and downspouts, and a new garage door, the exterior has been improved for peace of mind and lasting value. Inside, you’ll find fresh paint throughout, updated flooring, and stylish new kitchen hardware that give the home a refreshed, contemporary feel. The kitchen offers a practical layout leading to a bar area and the second living space—perfect for entertaining and gathering together. Both bathrooms feature new vanities, adding a clean and updated look. The furnace was replaced just six years ago, providing reliable efficiency for years to come. Enjoy the flexibility of spacious living areas, ideal for relaxing or entertaining. The fenced in yard provides potential for outdoor activities, gardening, or simply enjoying the peaceful surroundings. Conveniently situated on Wheelock Road, this home offers easy access to Kreager Park, Rivergreenway trails, and the Chapel Ridge shopping center.
Contact an agent
Home facts
- Year built:1966
- Listing ID #:202544057
- Added:50 day(s) ago
- Updated:December 17, 2025 at 10:50 AM
Rooms and interior
- Bedrooms:3
- Total bathrooms:2
- Full bathrooms:2
- Living area:1,588 sq. ft.
Heating and cooling
- Cooling:Central Air
- Heating:Forced Air
Structure and exterior
- Year built:1966
- Building area:1,588 sq. ft.
- Lot area:0.45 Acres
Schools
- High school:Northrop
- Middle school:Jefferson
- Elementary school:Arlington
Utilities
- Water:City
Finances and disclosures
- Price:$229,900
- Price per sq. ft.:$144.77
- Tax amount:$1,709
New listings near 4920 Wheelock Road
- New
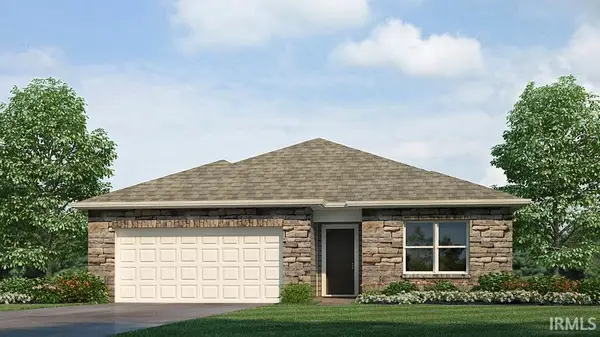 $340,170Active4 beds 2 baths1,771 sq. ft.
$340,170Active4 beds 2 baths1,771 sq. ft.6832 Jerome Park Place, Fort Wayne, IN 46835
MLS# 202549330Listed by: DRH REALTY OF INDIANA, LLC 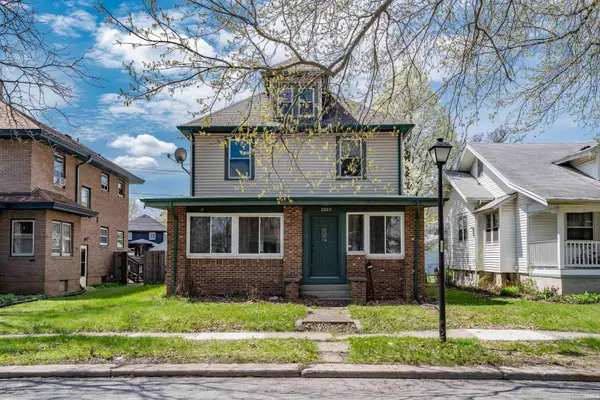 $175,000Pending4 beds 1 baths1,632 sq. ft.
$175,000Pending4 beds 1 baths1,632 sq. ft.2203 Crescent Avenue, Fort Wayne, IN 46805
MLS# 202549313Listed by: NORTH EASTERN GROUP REALTY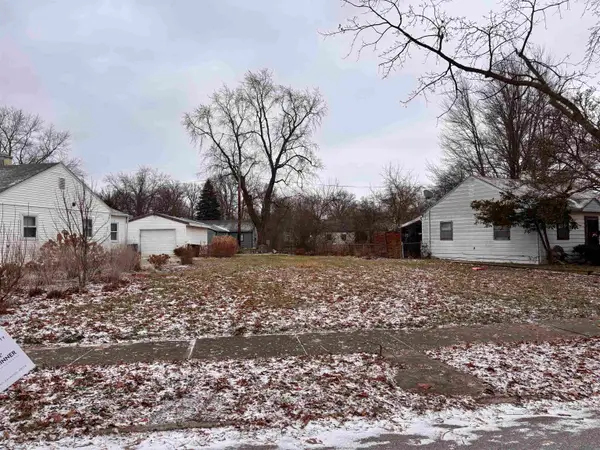 $5,000Pending0.15 Acres
$5,000Pending0.15 Acres4801 Smith Street, Fort Wayne, IN 46806
MLS# 202549315Listed by: COLDWELL BANKER REAL ESTATE GR- New
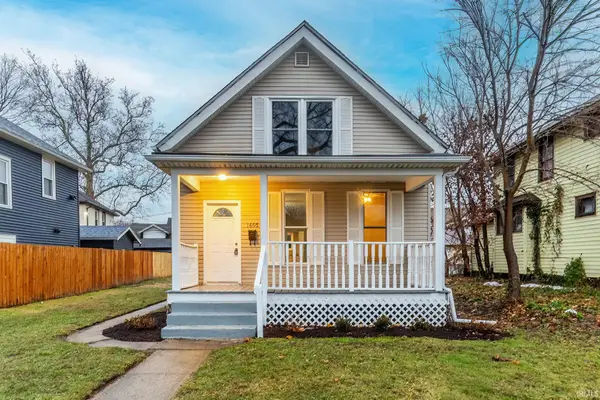 $155,000Active2 beds 1 baths1,123 sq. ft.
$155,000Active2 beds 1 baths1,123 sq. ft.1405 Oneida Street, Fort Wayne, IN 46805
MLS# 202549302Listed by: RE/MAX RESULTS - New
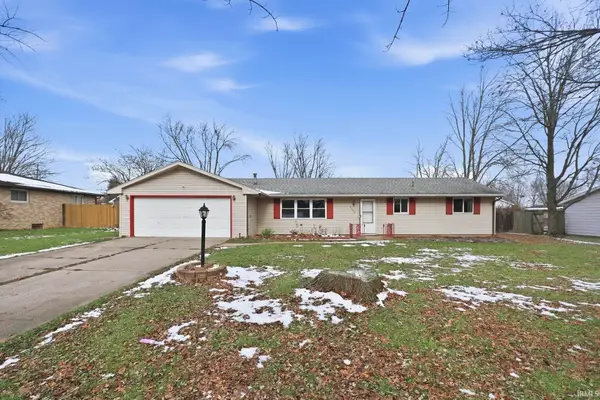 $209,900Active3 beds 2 baths1,398 sq. ft.
$209,900Active3 beds 2 baths1,398 sq. ft.3009 Stardale Drive, Fort Wayne, IN 46816
MLS# 202549301Listed by: JM REALTY ASSOCIATES, INC. - New
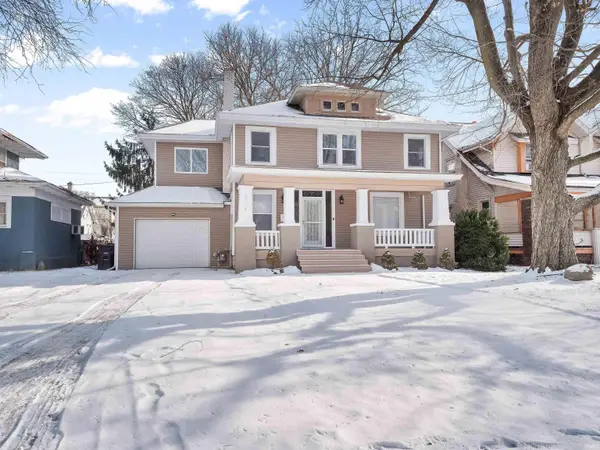 $309,900Active4 beds 2 baths2,088 sq. ft.
$309,900Active4 beds 2 baths2,088 sq. ft.2713 Fairfield Avenue, Fort Wayne, IN 46807
MLS# 202549293Listed by: ENCORE SOTHEBY'S INTERNATIONAL REALTY - New
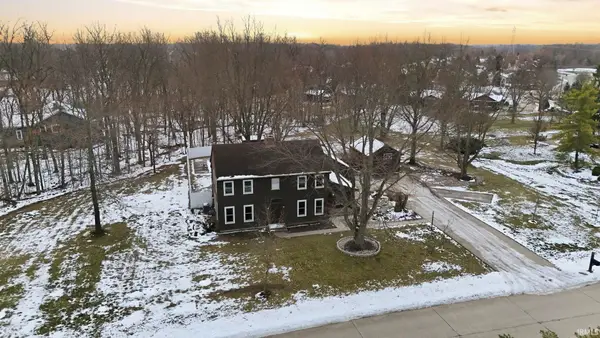 $330,000Active4 beds 3 baths2,220 sq. ft.
$330,000Active4 beds 3 baths2,220 sq. ft.5617 Sherington Road, Fort Wayne, IN 46814
MLS# 202549290Listed by: AGENCY & CO. REAL ESTATE - New
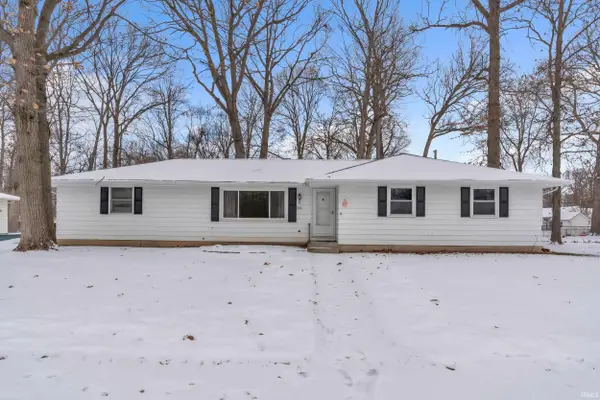 $219,995Active3 beds 2 baths1,160 sq. ft.
$219,995Active3 beds 2 baths1,160 sq. ft.2316 Lima Lane, Fort Wayne, IN 46818
MLS# 202549283Listed by: EXP REALTY, LLC - New
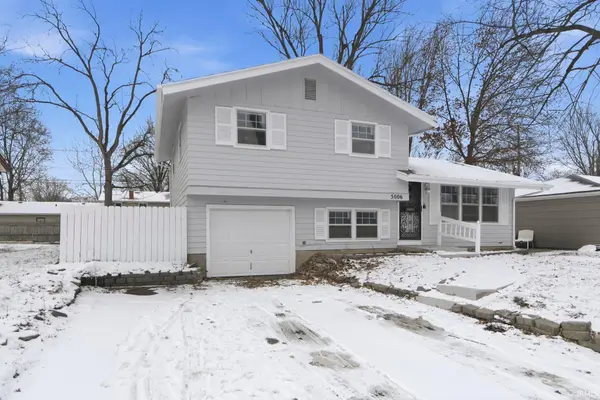 $194,500Active3 beds 2 baths1,344 sq. ft.
$194,500Active3 beds 2 baths1,344 sq. ft.5006 Hessen Cassel Road, Fort Wayne, IN 46806
MLS# 202549287Listed by: UPTOWN REALTY GROUP - New
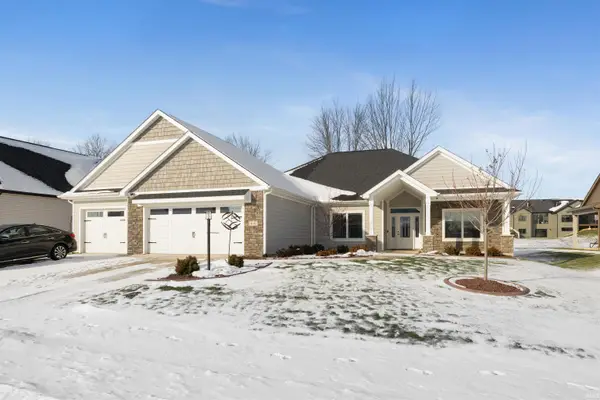 $509,900Active3 beds 3 baths2,434 sq. ft.
$509,900Active3 beds 3 baths2,434 sq. ft.641 Sandringham Pass, Fort Wayne, IN 46845
MLS# 202549265Listed by: CENTURY 21 BRADLEY REALTY, INC
