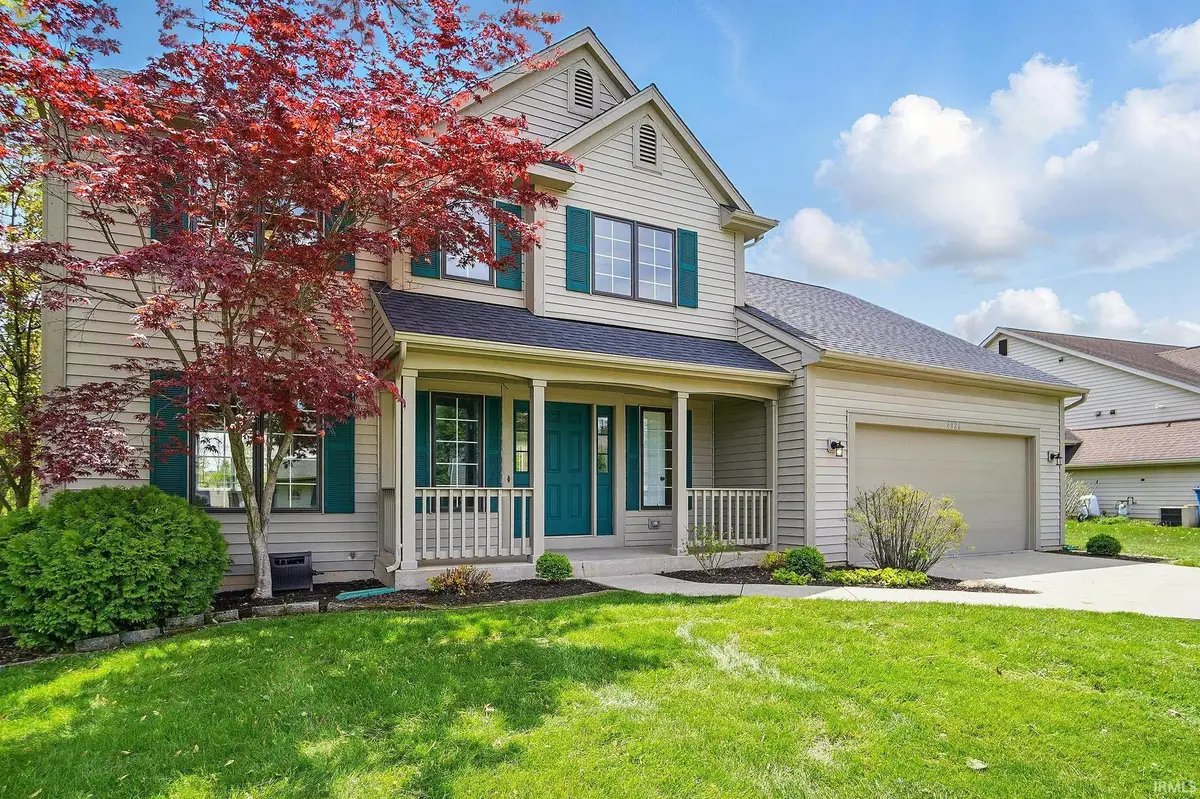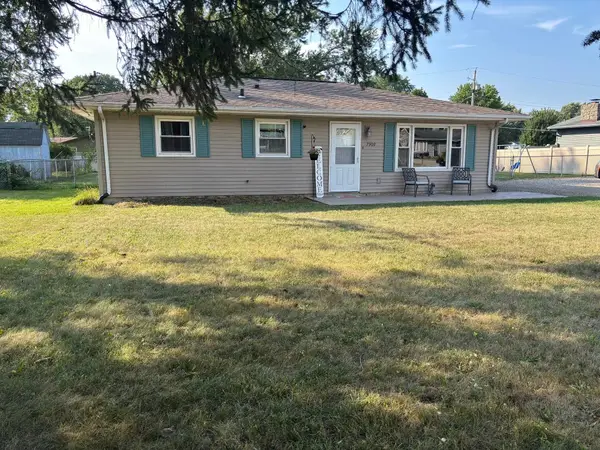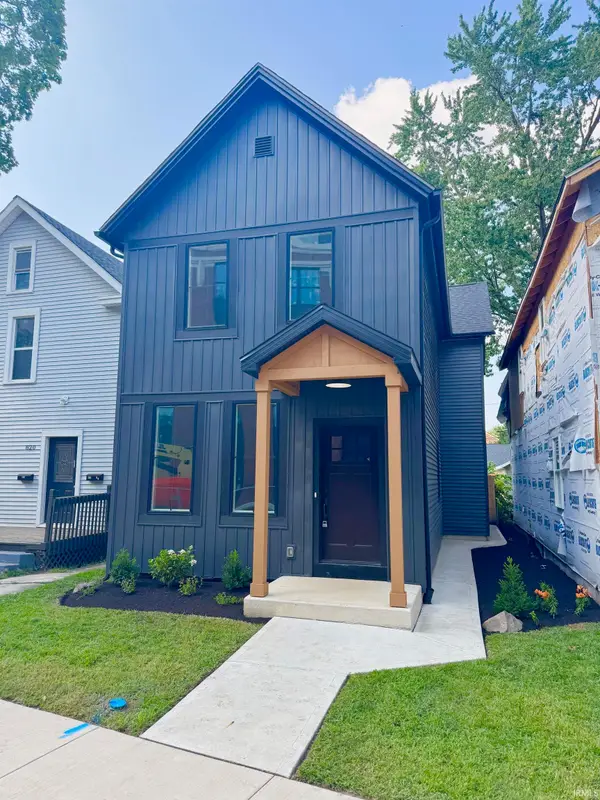4926 Oak Knob Run, Fort Wayne, IN 46845
Local realty services provided by:ERA Crossroads



Listed by:warren barnesCell: 260-438-5639
Office:north eastern group realty
MLS#:202516875
Source:Indiana Regional MLS
Price summary
- Price:$400,000
- Price per sq. ft.:$127.96
- Monthly HOA dues:$13.5
About this home
Appraised at $415,000! Back on market after buyer backed out at no fault of seller nor the property. Priced to sell at less than appraisal value! Welcome home to this like-new and spacious 2 story property in North West Allen County Schools! This beautifully renovated 4 bedroom, 2.5 bathroom home with a finished basement offers 3,056sqft of well-designed, finished living space than has been refreshed nearly everywhere. Upon arriving, you’re sure to notice the BRAND NEW tear off architectural shingle roof and 4 foot fenced in backyard sitting upon the large 0.37 acre lot. Much of the main level and bathrooms feature NEW luxury vinyl plank flooring and while there is NEW carpet throughout the rest of the house and also NEW interior paint throughout. The eat-in kitchen is equipped with NEW cabinets and NEW quartz countertops as well as brand NEW stainless steel appliances, including a refrigerator, electric oven/range, microwave, and dishwasher. The family room boasts a soaring cathedral ceiling and is centered around a stunning wood-burning fireplace flanked by custom built-ins, creating a cozy and elegant focal point, and you still have a living room at the front of the house. The daylight basement has a ton of recessed lighting and is where the mechanicals are placed, including a water softener and some hardware for an invisible fence. All 4 generously sized bedrooms are located on the upper level, including the spacious primary suite with a private en suite bath and walk in closet. Don’t miss the details like ceiling fans in all of the bedrooms, efficient toilets, and illuminated bathroom mirrors. Even the garage has been refreshed and includes pegboard and a pull-down attic ladder for access to floored area for extra storage capacity. The home’s striking curb appeal, enhanced by thoughtful landscaping and some recent exterior painting provides a turn-key opportunity to move into this summer. Property taxes should go down significantly once a homestead exemption is applied. This exceptional home is situated near a wide array of amenities and attractions, including Autumn Ridge and Pine Valley Golf Courses, Vinland Reserve Winery, multiple fitness clubs, multiple grocery stores, and easy access to I-69. Don’t miss your opportunity to own this beautifully maintained, move-in ready property in one of Fort Wayne’s most sought-after neighborhoods. Schedule your private showing of 4926 Oak Knob Run today.
Contact an agent
Home facts
- Year built:1997
- Listing Id #:202516875
- Added:97 day(s) ago
- Updated:August 14, 2025 at 07:26 AM
Rooms and interior
- Bedrooms:4
- Total bathrooms:3
- Full bathrooms:2
- Living area:3,056 sq. ft.
Heating and cooling
- Cooling:Central Air
- Heating:Forced Air, Gas
Structure and exterior
- Roof:Asphalt, Dimensional Shingles, Shingle
- Year built:1997
- Building area:3,056 sq. ft.
- Lot area:0.37 Acres
Schools
- High school:Carroll
- Middle school:Maple Creek
- Elementary school:Perry Hill
Utilities
- Water:Public
- Sewer:Public
Finances and disclosures
- Price:$400,000
- Price per sq. ft.:$127.96
- Tax amount:$4,404
New listings near 4926 Oak Knob Run
- New
 $129,900Active2 beds 1 baths752 sq. ft.
$129,900Active2 beds 1 baths752 sq. ft.4938 Mcclellan Street, Fort Wayne, IN 46807
MLS# 202532247Listed by: BANKERS REALTY INC. - New
 $282,000Active4 beds 3 baths1,760 sq. ft.
$282,000Active4 beds 3 baths1,760 sq. ft.5420 Homestead Road, Fort Wayne, IN 46814
MLS# 202532248Listed by: MIKE THOMAS ASSOC., INC - New
 $269,900Active3 beds 2 baths1,287 sq. ft.
$269,900Active3 beds 2 baths1,287 sq. ft.5326 Dennison Drive, Fort Wayne, IN 46835
MLS# 202532261Listed by: HANSEN LANGAS, REALTORS & APPRAISERS - New
 $320,000Active4 beds 3 baths2,051 sq. ft.
$320,000Active4 beds 3 baths2,051 sq. ft.4161 Bradley Drive, Fort Wayne, IN 46818
MLS# 202532228Listed by: UPTOWN REALTY GROUP - New
 $159,900Active3 beds 2 baths1,121 sq. ft.
$159,900Active3 beds 2 baths1,121 sq. ft.5962 Saint Joe Road, Fort Wayne, IN 46835
MLS# 202532229Listed by: RE/MAX RESULTS - New
 $208,900Active3 beds 1 baths1,288 sq. ft.
$208,900Active3 beds 1 baths1,288 sq. ft.7909 Marston Drive, Fort Wayne, IN 46835
MLS# 202532241Listed by: COLDWELL BANKER REAL ESTATE GR - New
 $324,900Active4 beds 2 baths3,312 sq. ft.
$324,900Active4 beds 2 baths3,312 sq. ft.9818 Houndshill Place, Fort Wayne, IN 46804
MLS# 202532210Listed by: RE/MAX RESULTS - ANGOLA OFFICE - New
 $349,900Active2 beds 3 baths1,616 sq. ft.
$349,900Active2 beds 3 baths1,616 sq. ft.818 Lavina Street, Fort Wayne, IN 46802
MLS# 202532213Listed by: NORTH EASTERN GROUP REALTY - New
 $274,900Active3 beds 2 baths1,662 sq. ft.
$274,900Active3 beds 2 baths1,662 sq. ft.828 Wilt Street, Fort Wayne, IN 46802
MLS# 202532179Listed by: STERLING REALTY ADVISORS - New
 $270,000Active3 beds 2 baths1,431 sq. ft.
$270,000Active3 beds 2 baths1,431 sq. ft.9226 Olmston Drive, Fort Wayne, IN 46825
MLS# 202532184Listed by: KELLER WILLIAMS REALTY GROUP
