- ERA
- Indiana
- Fort Wayne
- 504 W State Boulevard
504 W State Boulevard, Fort Wayne, IN 46808
Local realty services provided by:ERA First Advantage Realty, Inc.
Listed by: kenson dhanie
Office: mike thomas assoc., inc
MLS#:202544218
Source:Indiana Regional MLS
Price summary
- Price:$189,900
- Price per sq. ft.:$96.99
About this home
See below for a virtual tour! Welcome to this beautiful brick two-story home that perfectly blends 1920s charm with thoughtful modern updates. This 3-bedroom, 1-bath home showcases a stunning feature stained-glass window at the bottom of the stairwell, original hardwood floors, tall oak baseboards and trim, a built-in china cabinet, detailed leaded glass windows, and built-in linen storage with a gorgeous cast iron tub. The kitchen’s hexagon tile floor and the bathroom’s classic black-and-white ceramic tile remain true to the home’s vintage character. Modern updates include Corian countertops, white cabinetry, a subway tile backsplash, and updated lighting throughout. Enjoy the fully fenced backyard featuring a fire pit and paved walkway leading to the oversized two-car garage—complete with cabinetry, a workbench, and plenty of space for parking and storage. The basement also offers a workshop area with cabinetry and abundant storage. Conveniently located just minutes from downtown shopping, dining, and entertainment—don’t miss your chance to own this timeless Fort Wayne gem!
Contact an agent
Home facts
- Year built:1920
- Listing ID #:202544218
- Added:101 day(s) ago
- Updated:February 10, 2026 at 08:36 AM
Rooms and interior
- Bedrooms:3
- Total bathrooms:1
- Full bathrooms:1
- Living area:1,310 sq. ft.
Heating and cooling
- Cooling:Central Air
- Heating:Forced Air, Gas
Structure and exterior
- Roof:Shingle
- Year built:1920
- Building area:1,310 sq. ft.
- Lot area:0.14 Acres
Schools
- High school:North Side
- Middle school:Northwood
- Elementary school:Franke Park
Utilities
- Water:City
- Sewer:City
Finances and disclosures
- Price:$189,900
- Price per sq. ft.:$96.99
- Tax amount:$1,915
New listings near 504 W State Boulevard
- New
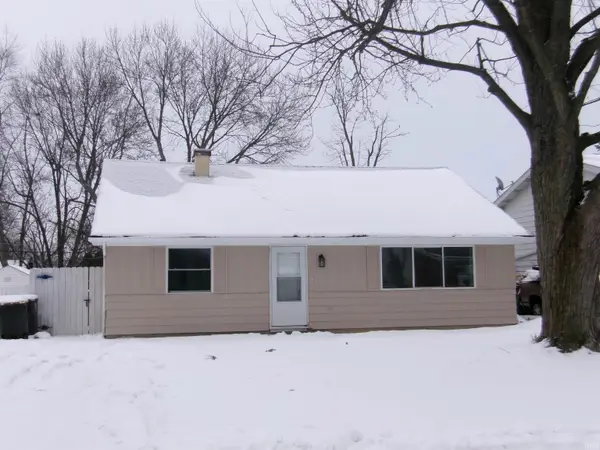 $220,000Active3 beds 2 baths1,602 sq. ft.
$220,000Active3 beds 2 baths1,602 sq. ft.2716 White Oak Avenue, Fort Wayne, IN 46805
MLS# 202604034Listed by: MCCHESSNEY REAL ESTATE & APPRAISAL - New
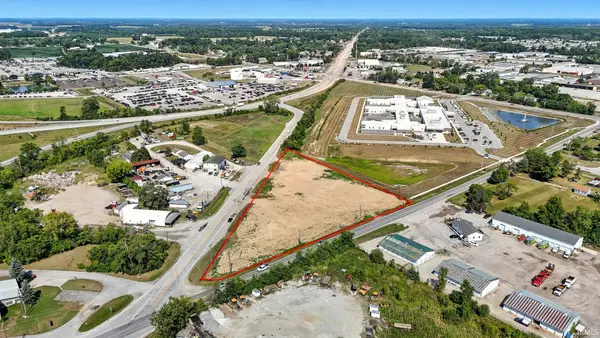 $1,500,000Active3 Acres
$1,500,000Active3 Acres3916 Goshen Road, Fort Wayne, IN 46818
MLS# 202604031Listed by: CENTURY 21 BRADLEY REALTY, INC - New
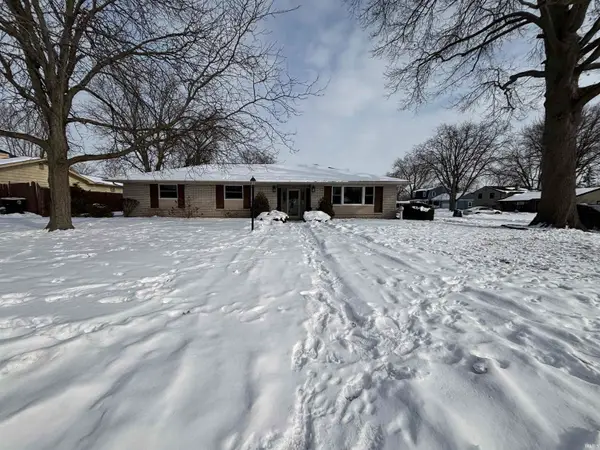 $259,900Active3 beds 3 baths2,031 sq. ft.
$259,900Active3 beds 3 baths2,031 sq. ft.3604 Burrwood Terrace, Fort Wayne, IN 46815
MLS# 202604017Listed by: SCHEERER MCCULLOCH REAL ESTATE - New
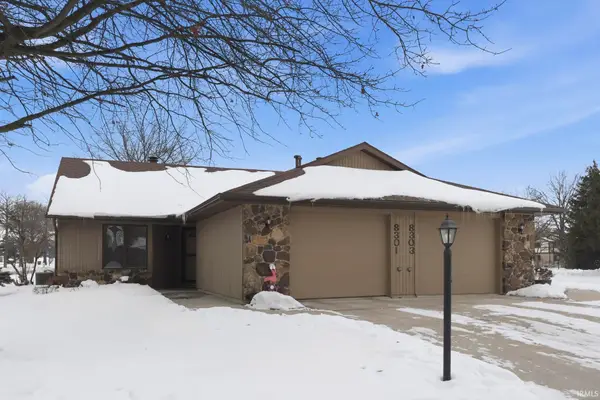 $210,000Active2 beds 2 baths1,109 sq. ft.
$210,000Active2 beds 2 baths1,109 sq. ft.8301 Lamplighter Court, Fort Wayne, IN 46835
MLS# 202604021Listed by: NORTH EASTERN GROUP REALTY - New
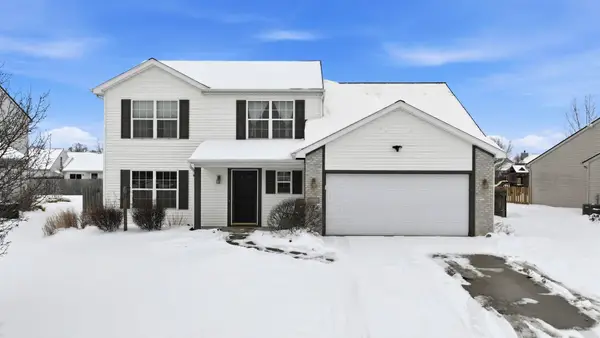 $279,900Active4 beds 3 baths1,879 sq. ft.
$279,900Active4 beds 3 baths1,879 sq. ft.11426 Maywin Drive, Fort Wayne, IN 46818
MLS# 202604010Listed by: COLDWELL BANKER REAL ESTATE GR - New
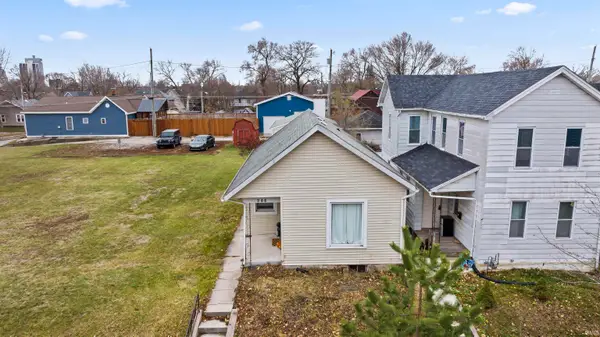 $135,900Active2 beds 1 baths830 sq. ft.
$135,900Active2 beds 1 baths830 sq. ft.653 Putnam Street, Fort Wayne, IN 46808
MLS# 202603953Listed by: CENTURY 21 BRADLEY REALTY, INC - New
 $309,900Active4 beds 3 baths2,087 sq. ft.
$309,900Active4 beds 3 baths2,087 sq. ft.7912 Welland Court, Fort Wayne, IN 46835
MLS# 202603949Listed by: MIKE THOMAS ASSOC., INC - New
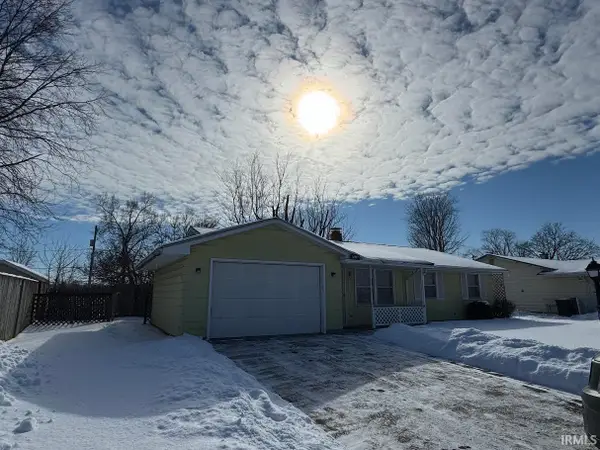 $179,900Active3 beds 1 baths1,068 sq. ft.
$179,900Active3 beds 1 baths1,068 sq. ft.7336 Regina Drive, Fort Wayne, IN 46815
MLS# 202603936Listed by: KEYSTONE REAL ESTATE SALES, LLC - New
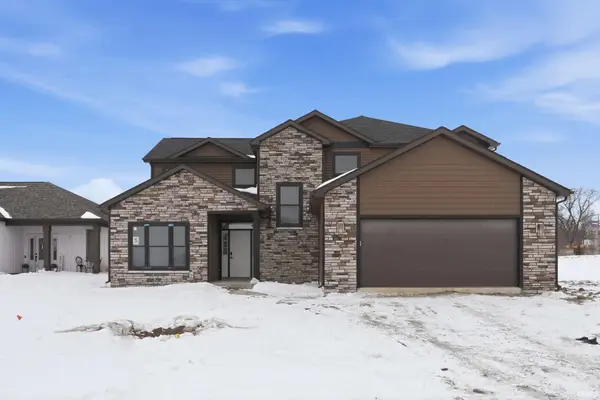 $497,400Active4 beds 4 baths2,903 sq. ft.
$497,400Active4 beds 4 baths2,903 sq. ft.7398 Starks Boulevard, Fort Wayne, IN 46816
MLS# 202603924Listed by: JM REALTY ASSOCIATES, INC.  $239,900Pending3 beds 2 baths1,125 sq. ft.
$239,900Pending3 beds 2 baths1,125 sq. ft.12202 Mossy Oak Run, Fort Wayne, IN 46845
MLS# 202603914Listed by: COLDWELL BANKER REAL ESTATE GROUP

