- ERA
- Indiana
- Fort Wayne
- 5041 Whittlebury Drive
5041 Whittlebury Drive, Fort Wayne, IN 46818
Local realty services provided by:ERA First Advantage Realty, Inc.
Listed by: tj shortCell: 260-444-1744
Office: century 21 bradley realty, inc
MLS#:202537642
Source:Indiana Regional MLS
Price summary
- Price:$339,700
- Price per sq. ft.:$215.27
- Monthly HOA dues:$37.5
About this home
Lancia Homes 1,578 sq.ft. 3 Bedroom, 2 Bath NEW Eleana split ranch on a beautiful Pond lot! This home has 3 Bedrooms, 2 Baths, 2-Car Garage, an Office-Bonus Room and separate Laundry. This open floorplan gives the curb appeal of a full front porch and gables and the easy living of a ranch with plenty of storage. Split Ranch with cathedral ceiling in Great Room. Kitchen open to Nook and Great Room. Kitchen features quartz countertops, breakfast bar, stainless appliances of fridge, microwave, dishwasher, ceramic backsplash and soft close cabinet doors. Laundry has pocket door, washer and dryer, a bench for taking boots off and with hooks above for coats. Separate Den with glass door. Quartz countertops in all Baths. Owner Suite Bedroom has ceiling fan, large closet with 5' Shower and dual sink vanity. Two Bedrooms, Great Room and Nook all have a view of the backyard. Vinyl plank flooring in Kitchen, Nook, Foyer, Baths and Laundry. Garage is finished with drywall and paint and attic access with pull-down stairs. Customized elevation with STONE, gables and covered porch on elevation. Home has Simplx Smart Home Technology. (Grading and seeding back yard per Lancia's lawn schedule.) 2-year foundation to roof guarantee and a Lancia in-house Service Dept.
Contact an agent
Home facts
- Year built:2025
- Listing ID #:202537642
- Added:145 day(s) ago
- Updated:February 10, 2026 at 04:34 PM
Rooms and interior
- Bedrooms:3
- Total bathrooms:2
- Full bathrooms:2
- Living area:1,578 sq. ft.
Heating and cooling
- Cooling:Central Air
- Heating:Forced Air, Gas
Structure and exterior
- Year built:2025
- Building area:1,578 sq. ft.
- Lot area:0.21 Acres
Schools
- High school:Carroll
- Middle school:Carroll
- Elementary school:Eel River
Utilities
- Water:City
- Sewer:City
Finances and disclosures
- Price:$339,700
- Price per sq. ft.:$215.27
New listings near 5041 Whittlebury Drive
- New
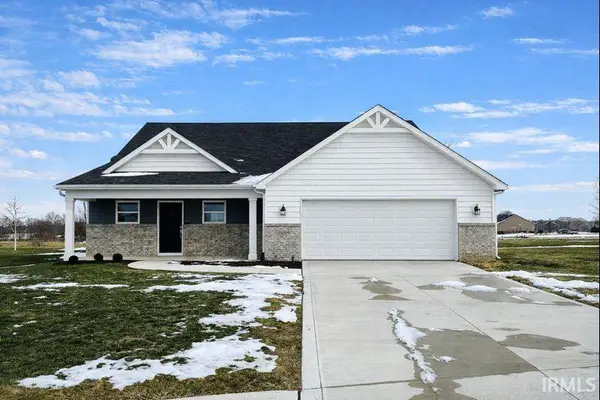 $389,900Active3 beds 3 baths2,271 sq. ft.
$389,900Active3 beds 3 baths2,271 sq. ft.10299 Tirian Place, Fort Wayne, IN 46835
MLS# 202604083Listed by: MIKE THOMAS ASSOC., INC - New
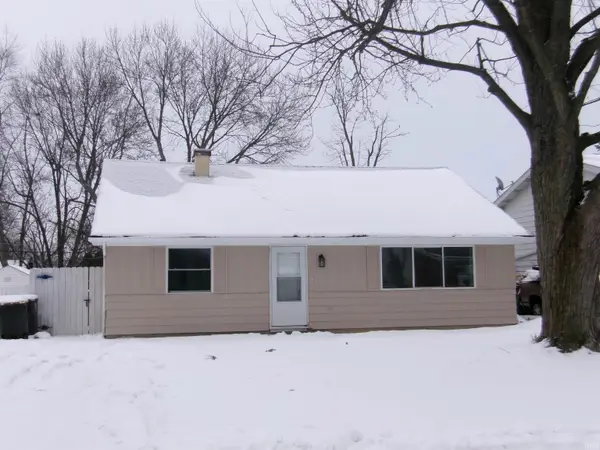 $220,000Active3 beds 2 baths1,602 sq. ft.
$220,000Active3 beds 2 baths1,602 sq. ft.2716 White Oak Avenue, Fort Wayne, IN 46805
MLS# 202604034Listed by: MCCHESSNEY REAL ESTATE & APPRAISAL - New
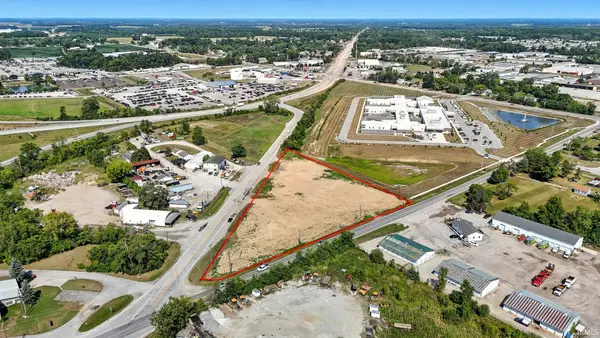 $1,500,000Active3 Acres
$1,500,000Active3 Acres3916 Goshen Road, Fort Wayne, IN 46818
MLS# 202604031Listed by: CENTURY 21 BRADLEY REALTY, INC - New
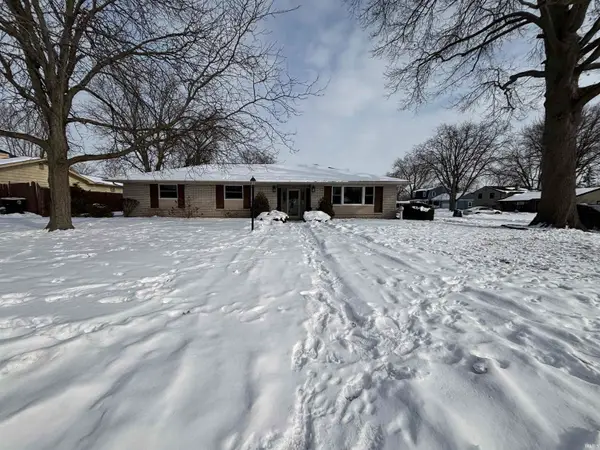 $259,900Active3 beds 3 baths2,031 sq. ft.
$259,900Active3 beds 3 baths2,031 sq. ft.3604 Burrwood Terrace, Fort Wayne, IN 46815
MLS# 202604017Listed by: SCHEERER MCCULLOCH REAL ESTATE - New
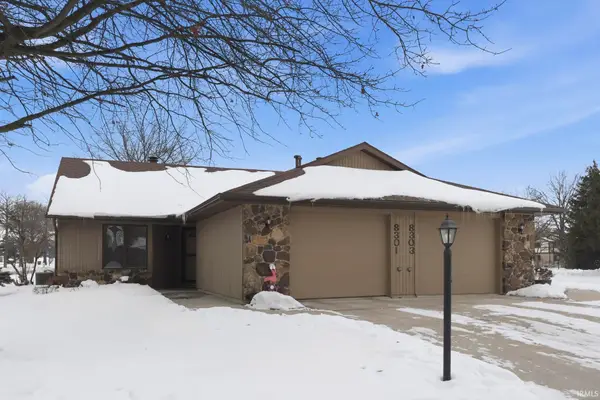 $210,000Active2 beds 2 baths1,109 sq. ft.
$210,000Active2 beds 2 baths1,109 sq. ft.8301 Lamplighter Court, Fort Wayne, IN 46835
MLS# 202604021Listed by: NORTH EASTERN GROUP REALTY - New
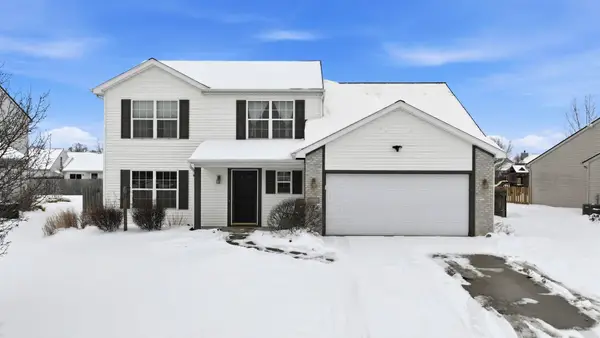 $279,900Active4 beds 3 baths1,879 sq. ft.
$279,900Active4 beds 3 baths1,879 sq. ft.11426 Maywin Drive, Fort Wayne, IN 46818
MLS# 202604010Listed by: COLDWELL BANKER REAL ESTATE GR - New
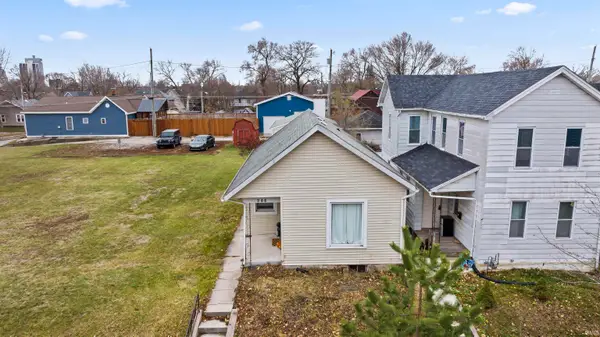 $135,900Active2 beds 1 baths830 sq. ft.
$135,900Active2 beds 1 baths830 sq. ft.653 Putnam Street, Fort Wayne, IN 46808
MLS# 202603953Listed by: CENTURY 21 BRADLEY REALTY, INC - New
 $309,900Active4 beds 3 baths2,087 sq. ft.
$309,900Active4 beds 3 baths2,087 sq. ft.7912 Welland Court, Fort Wayne, IN 46835
MLS# 202603949Listed by: MIKE THOMAS ASSOC., INC - New
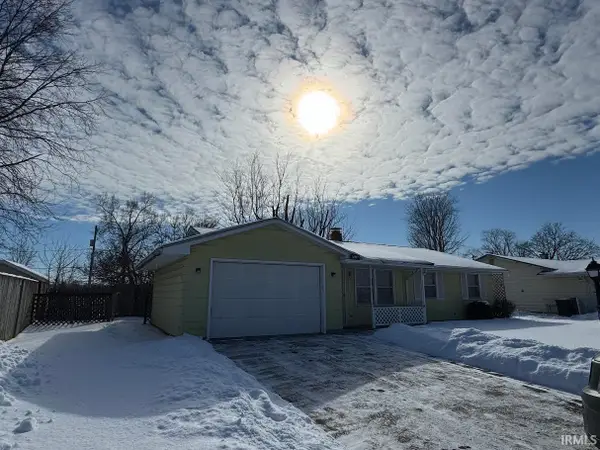 $179,900Active3 beds 1 baths1,068 sq. ft.
$179,900Active3 beds 1 baths1,068 sq. ft.7336 Regina Drive, Fort Wayne, IN 46815
MLS# 202603936Listed by: KEYSTONE REAL ESTATE SALES, LLC - New
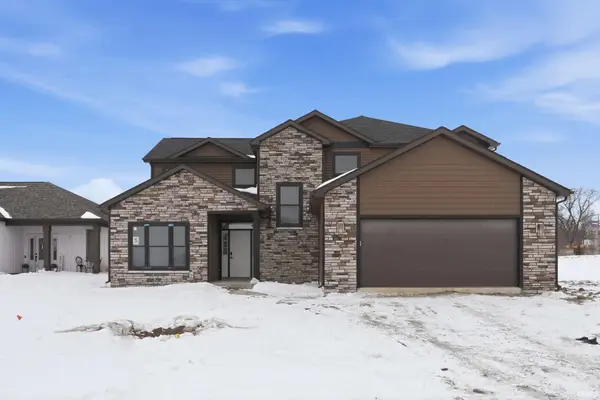 $497,400Active4 beds 4 baths2,903 sq. ft.
$497,400Active4 beds 4 baths2,903 sq. ft.7398 Starks Boulevard, Fort Wayne, IN 46816
MLS# 202603924Listed by: JM REALTY ASSOCIATES, INC.

