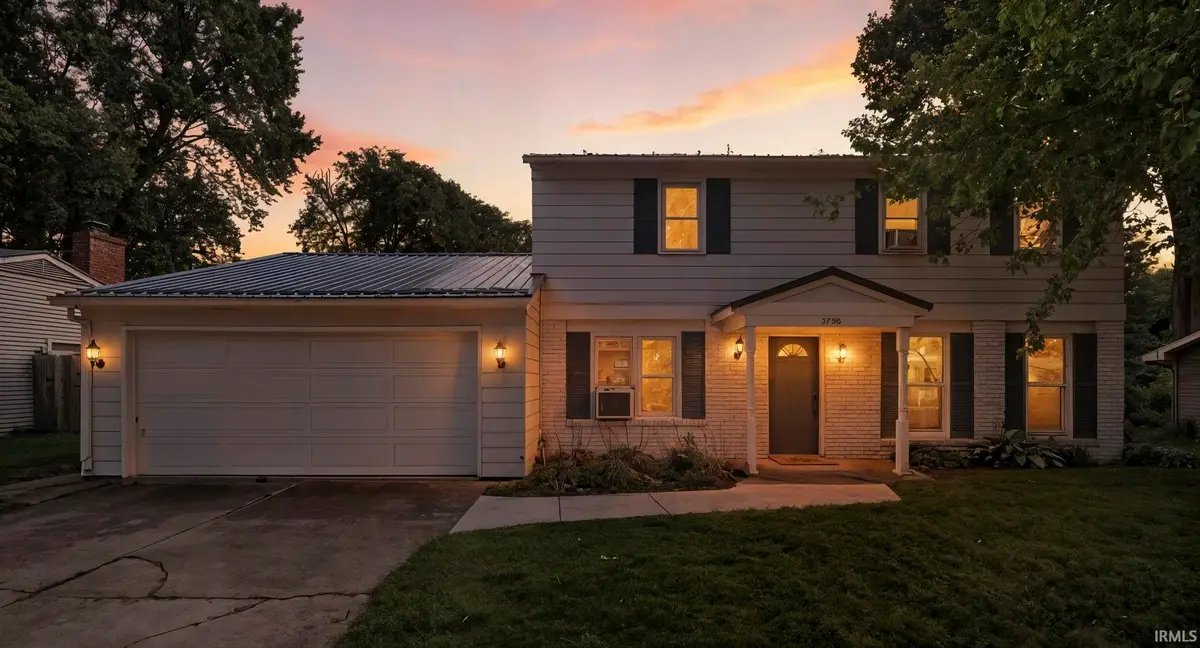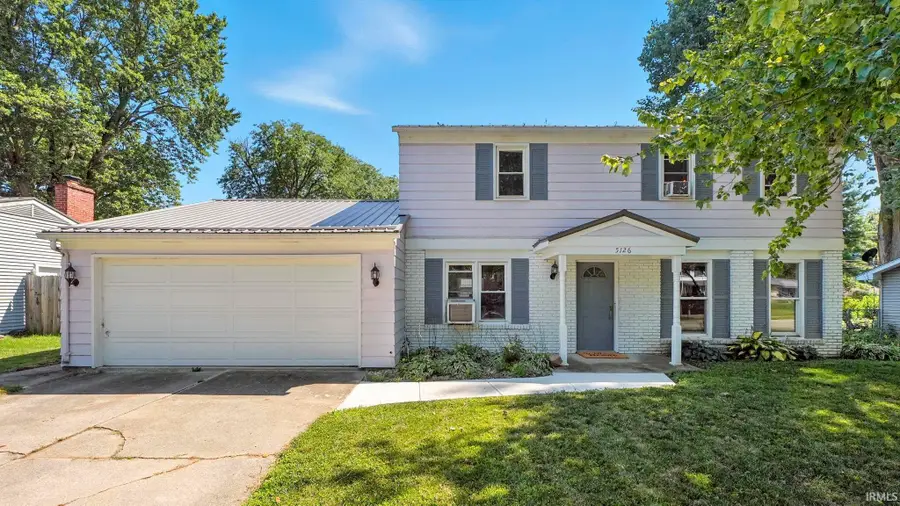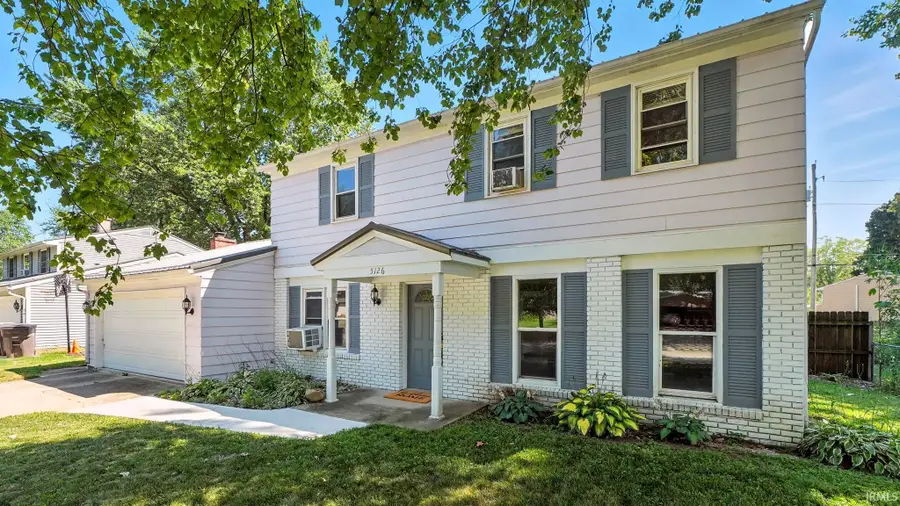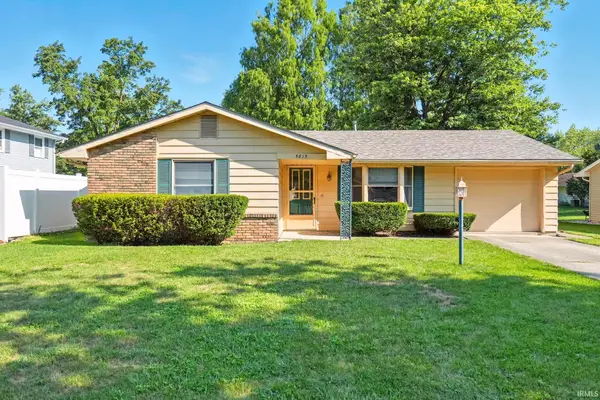5126 Martinique Road, Fort Wayne, IN 46815
Local realty services provided by:ERA First Advantage Realty, Inc.



5126 Martinique Road,Fort Wayne, IN 46815
$224,900
- 4 Beds
- 3 Baths
- 2,042 sq. ft.
- Single family
- Active
Upcoming open houses
- Fri, Aug 1505:00 pm - 07:00 pm
- Sun, Aug 1702:00 pm - 04:00 pm
Listed by:dana botteronCell: 260-385-2468
Office:century 21 bradley realty, inc
MLS#:202532382
Source:Indiana Regional MLS
Price summary
- Price:$224,900
- Price per sq. ft.:$110.14
- Monthly HOA dues:$16.67
About this home
**Open Houses Friday (8/15) from 5 to 7, and Sunday (8/17) from 2 to 4** Welcome to 5126 Martinique Drive, where style, comfort, and updates come together in over 2,000 square feet of move-in ready living space nestled in Caribe Colony, a community offering a rentable clubhouse, swimming pool, playground, & catch and release pond! From the moment you step inside, you are greeted by the first of two spacious and versatile living areas, each featuring brand new carpet, with one centered around a cozy fireplace and reading nook—perfect for relaxing or entertaining. The open, airy kitchen is a home chef’s dream with matching stainless-steel appliances, abundant cabinetry, generous counter space, and room for both casual breakfasts at the island and memorable meals in a dining area large enough for any family table. An oversized laundry room doubles as a brilliant storage hub for pantry items and small appliances! Leading directly onto a spacious deck (2023) and a huge, fully fenced backyard the fence was installed in June 2013, but was freshly sealed and stained in 2024! Upstairs, you will be wowed by four spacious bedrooms and two full bathrooms. As a bonus- some outlets have even been upgraded to include nightlights to lead the way! The primary bedroom with ensuite bathroom is a true retreat! Peace of mind comes easy with a seller-provided home warranty, 70-year steel roof installed (May 2016), a new boiler (Feb. 2017), Water Heater (March 2013) Fresh exterior paint (2023) Concrete Walkway (2025and a sewer main replacement (Nov. 2020), plus fresh paint throughout. This home truly has it all—modern updates, thoughtful spaces, and a location ready to welcome you home!
Contact an agent
Home facts
- Year built:1965
- Listing Id #:202532382
- Added:1 day(s) ago
- Updated:August 15, 2025 at 04:51 AM
Rooms and interior
- Bedrooms:4
- Total bathrooms:3
- Full bathrooms:2
- Living area:2,042 sq. ft.
Heating and cooling
- Cooling:Window
- Heating:Baseboard, Hot Water
Structure and exterior
- Roof:Metal
- Year built:1965
- Building area:2,042 sq. ft.
- Lot area:0.19 Acres
Schools
- High school:New Haven
- Middle school:New Haven
- Elementary school:New Haven
Utilities
- Water:City
- Sewer:City
Finances and disclosures
- Price:$224,900
- Price per sq. ft.:$110.14
- Tax amount:$2,305
New listings near 5126 Martinique Road
- New
 $189,999Active3 beds 1 baths1,080 sq. ft.
$189,999Active3 beds 1 baths1,080 sq. ft.1711 Maplewood Road, Fort Wayne, IN 46819
MLS# 202532379Listed by: REALTY ONE GROUP ENVISION - New
 $187,500Active3 beds 1 baths1,034 sq. ft.
$187,500Active3 beds 1 baths1,034 sq. ft.5815 Countess Drive, Fort Wayne, IN 46815
MLS# 202532369Listed by: SHEARER REALTORS, LLC - Open Sun, 2 to 4pmNew
 $849,900Active4 beds 3 baths4,633 sq. ft.
$849,900Active4 beds 3 baths4,633 sq. ft.1603 Autumn Run, Fort Wayne, IN 46845
MLS# 202532370Listed by: CENTURY 21 BRADLEY REALTY, INC - New
 $215,000Active3 beds 2 baths1,876 sq. ft.
$215,000Active3 beds 2 baths1,876 sq. ft.6909 Penrose Drive, Fort Wayne, IN 46835
MLS# 202532366Listed by: COLDWELL BANKER REAL ESTATE GROUP - New
 $225,000Active3 beds 3 baths1,826 sq. ft.
$225,000Active3 beds 3 baths1,826 sq. ft.4422 Marquette Drive, Fort Wayne, IN 46806
MLS# 202532357Listed by: CENTURY 21 BRADLEY REALTY, INC - New
 $225,000Active2.26 Acres
$225,000Active2.26 Acres14833 Auburn Road, Fort Wayne, IN 46845
MLS# 202532340Listed by: KELLER WILLIAMS REALTY GROUP - New
 $375,000Active3 beds 3 baths2,754 sq. ft.
$375,000Active3 beds 3 baths2,754 sq. ft.9909 Castle Ridge Place, Fort Wayne, IN 46825
MLS# 202532330Listed by: CENTURY 21 BRADLEY REALTY, INC - Open Sun, 1 to 4pmNew
 $345,000Active4 beds 2 baths2,283 sq. ft.
$345,000Active4 beds 2 baths2,283 sq. ft.2503 West Drive, Fort Wayne, IN 46805
MLS# 202532314Listed by: MIKE THOMAS ASSOC., INC - New
 $379,900Active5 beds 3 baths1,749 sq. ft.
$379,900Active5 beds 3 baths1,749 sq. ft.1155 Lagonda Trail, Fort Wayne, IN 46818
MLS# 202532315Listed by: CENTURY 21 BRADLEY REALTY, INC
