5129 Larekit Lane, Fort Wayne, IN 46804
Local realty services provided by:ERA First Advantage Realty, Inc.
Listed by:jamie rencher
Office:allure realty llc.
MLS#:202537274
Source:Indiana Regional MLS
Price summary
- Price:$259,900
- Price per sq. ft.:$69.12
About this home
**Offer Accepted is First Right of Contingency-Seller is still allowing showings** Listed well under assessed value for its current condition! This charming 3 bed, 2.5 bath ranch offers 1,880 finished square feet plus an unfinished basement, situated on nearly half an acre. It just needs a little TLC to really shine! The foyer entrance opens into a spacious living room flowing into a formal dining room, with details including crown moulding and chair rails taking it to the next level. The kitchen connects to a family room featuring a wood-burning fireplace, built-in bookcases, beamed ceiling, backyard access, and a dining nook. Off the main entry, a hallway leads to the two-car garage with attic pull-down access. The main level also encompasses a shared full bath, three decent sized bedrooms, one of which is the main level primary suite including a double vanity, stand-up shower, and separate tub. The basement holds a large open rec room, a second woodburning fireplace, a half bath, laundry area, and a separated mechanical systems closet. Located near schools, hospitals, shopping, restaurants, groceries, parks, and nightlife! Public record reflects permits issued for roof work in 2012 and plumbing/electrical updates in 2021. This property combines space, convenience, and opportunity so don't miss the chance to buy a home under market value that is ready for your vision! Personal property to be auctioned online and will be removed by October 4, 2025. Public auction will take place beginning Thursday, September 25, 2025, and closing Wednesday, October 1, 2025. Please see link: https://scheerermcculloch.hibid.com/catalog/680400/ft-wayne--in-46804-appliances--furniture--jewelry--tools
Contact an agent
Home facts
- Year built:1973
- Listing ID #:202537274
- Added:42 day(s) ago
- Updated:October 20, 2025 at 01:45 AM
Rooms and interior
- Bedrooms:3
- Total bathrooms:3
- Full bathrooms:2
- Living area:1,880 sq. ft.
Heating and cooling
- Cooling:Central Air
- Heating:Forced Air, Gas
Structure and exterior
- Roof:Asphalt, Dimensional Shingles
- Year built:1973
- Building area:1,880 sq. ft.
- Lot area:0.43 Acres
Schools
- High school:Homestead
- Middle school:Summit
- Elementary school:Haverhill
Utilities
- Water:City
- Sewer:City
Finances and disclosures
- Price:$259,900
- Price per sq. ft.:$69.12
- Tax amount:$3,210
New listings near 5129 Larekit Lane
- New
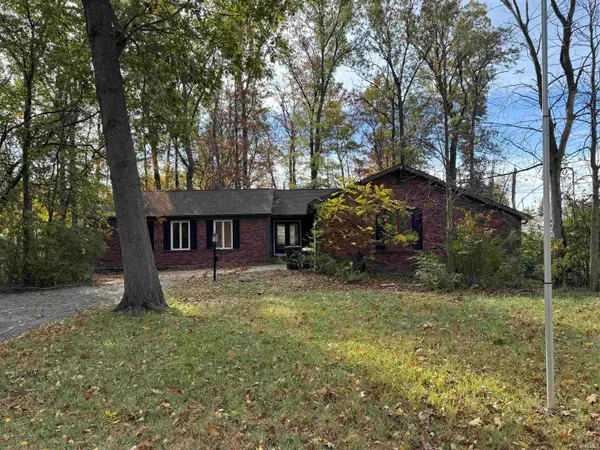 $199,999Active4 beds 3 baths2,930 sq. ft.
$199,999Active4 beds 3 baths2,930 sq. ft.404 Shadyhurst Drive, Fort Wayne, IN 46825
MLS# 202543638Listed by: CENTURY 21 BRADLEY REALTY, INC - New
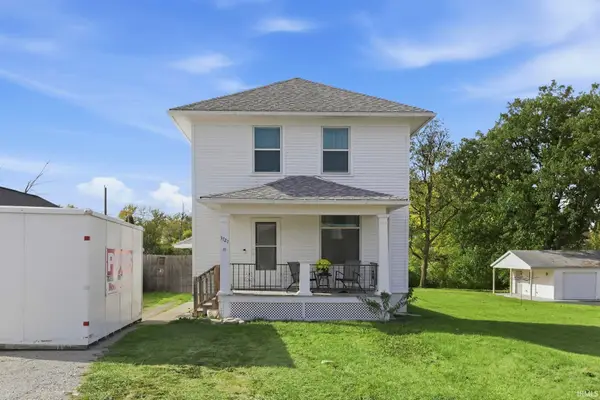 $144,900Active3 beds 2 baths1,196 sq. ft.
$144,900Active3 beds 2 baths1,196 sq. ft.3727 Newport Avenue, Fort Wayne, IN 46805
MLS# 202543639Listed by: AMERICAN DREAM TEAM REAL ESTATE BROKERS - New
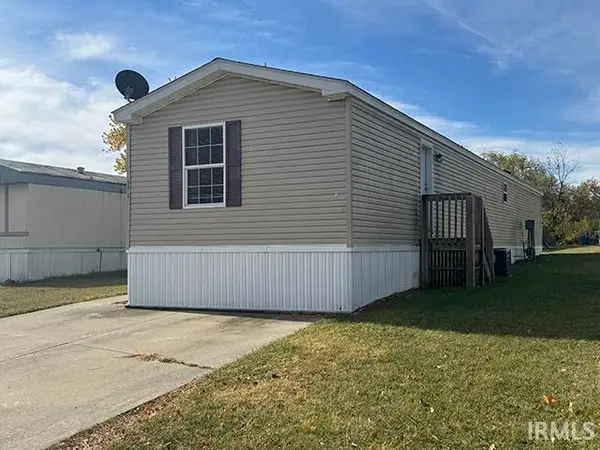 $54,900Active3 beds 2 baths1,216 sq. ft.
$54,900Active3 beds 2 baths1,216 sq. ft.5615 Squiredale Lane, Fort Wayne, IN 46818
MLS# 202543642Listed by: PINNACLE GROUP REAL ESTATE SERVICES - New
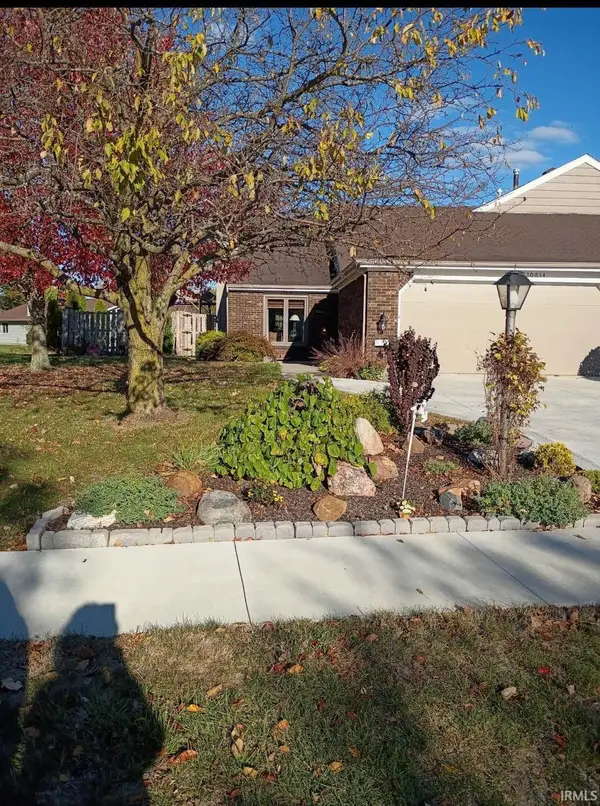 $235,000Active2 beds 2 baths1,452 sq. ft.
$235,000Active2 beds 2 baths1,452 sq. ft.10614 Wild Flower Place, Fort Wayne, IN 46845
MLS# 202543631Listed by: RE/MAX RESULTS - New
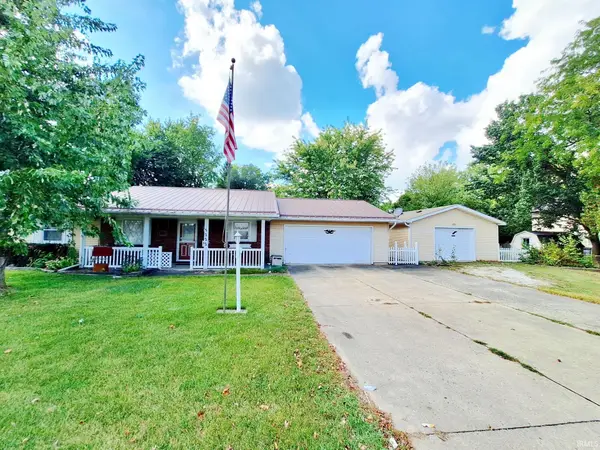 $200,000Active2 beds 2 baths1,252 sq. ft.
$200,000Active2 beds 2 baths1,252 sq. ft.5222 Fairfield Avenue, Fort Wayne, IN 46807
MLS# 202543617Listed by: SCHEERER MCCULLOCH REAL ESTATE - New
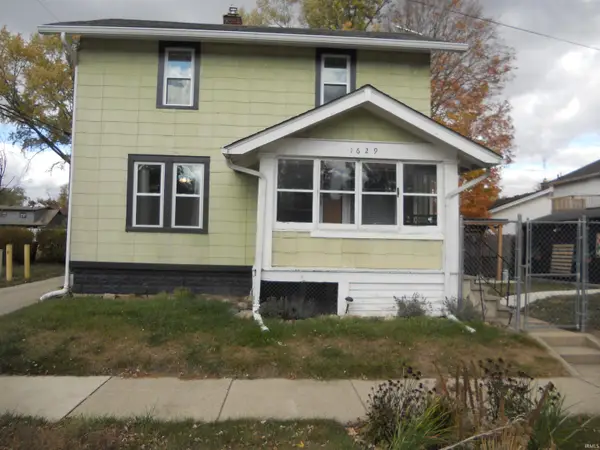 $99,900Active3 beds 1 baths1,144 sq. ft.
$99,900Active3 beds 1 baths1,144 sq. ft.1629 Colerick Street, Fort Wayne, IN 46806
MLS# 202543619Listed by: CENTURY 21 BRADLEY REALTY, INC - New
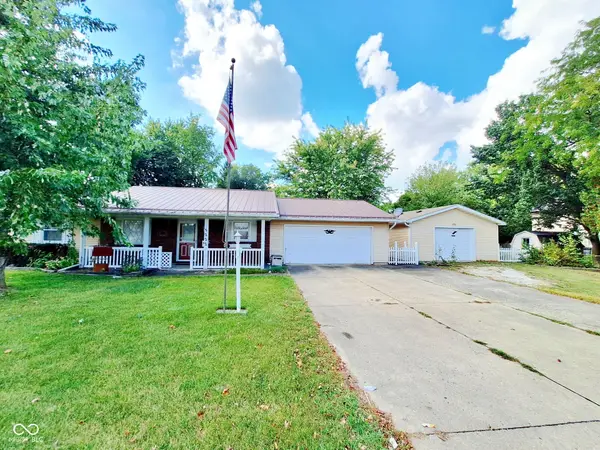 $200,000Active2 beds 2 baths1,252 sq. ft.
$200,000Active2 beds 2 baths1,252 sq. ft.5222 Fairfield Avenue, Fort Wayne, IN 46807
MLS# 22058710Listed by: SCHEERER MCCULLOCH AUCTIONEERS - New
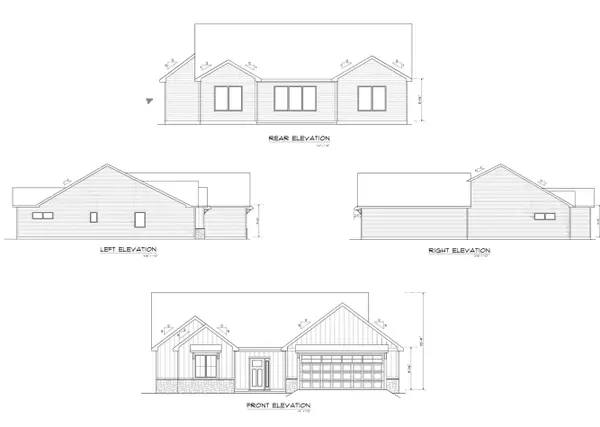 $409,900Active3 beds 2 baths1,675 sq. ft.
$409,900Active3 beds 2 baths1,675 sq. ft.13234 Vista Verde Boulevard, Fort Wayne, IN 46818
MLS# 202543579Listed by: UPTOWN REALTY GROUP - New
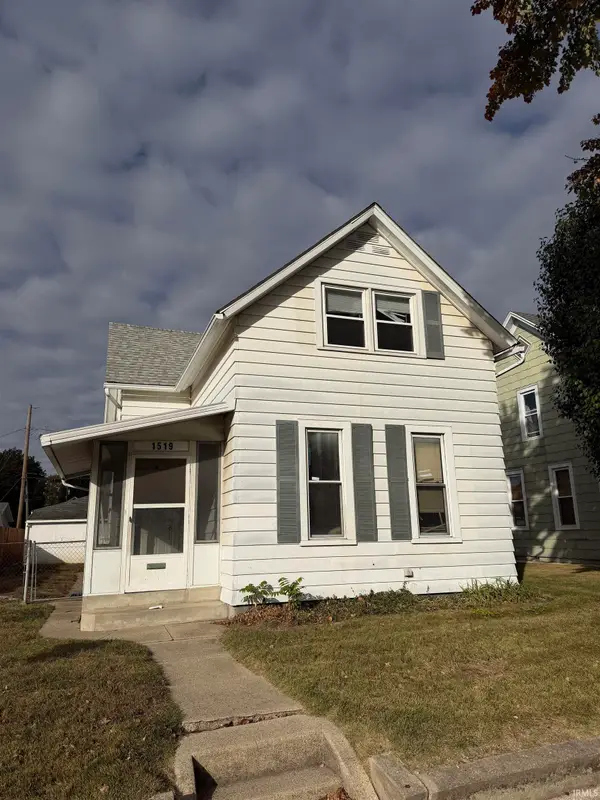 $109,400Active3 beds 2 baths1,770 sq. ft.
$109,400Active3 beds 2 baths1,770 sq. ft.1519 Andrew Street, Fort Wayne, IN 46808
MLS# 202543571Listed by: REAL HOOSIER - New
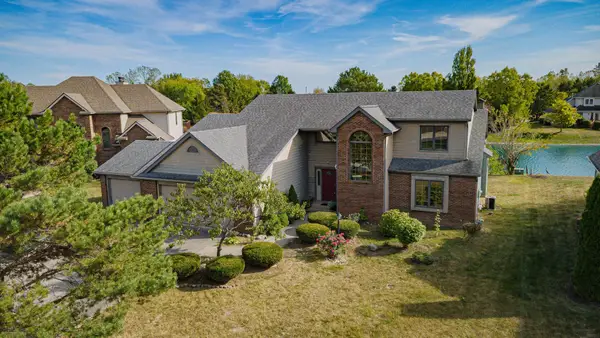 $295,000Active3 beds 4 baths2,547 sq. ft.
$295,000Active3 beds 4 baths2,547 sq. ft.9818 Sea View Cove, Fort Wayne, IN 46835
MLS# 202543541Listed by: COLDWELL BANKER REAL ESTATE GR
