- ERA
- Indiana
- Fort Wayne
- 5140 Coventry Lane
5140 Coventry Lane, Fort Wayne, IN 46804
Local realty services provided by:ERA First Advantage Realty, Inc.
Listed by: david graneydavegraney@gmail.com
Office: keller williams realty group
MLS#:202542215
Source:Indiana Regional MLS
Price summary
- Price:$249,900
- Price per sq. ft.:$148.57
- Monthly HOA dues:$275
About this home
NEW PRICE !!! Coventry Villas is located in southwest Allen County and sits in a tranquil park-like setting with beautifully landscaped and well maintained grounds. This tastefully updated property offers suites on both first and second floors and a fenced in patio area for rest and entertaining. Property manager will allow for this property to serve as an investment property as well as owner occupied. Conveniently located just outside Village of Coventry where you have many dining choices, Kroger Marketplace and public library all within walking distance. In case of any emergencies , Lutheran Hospital campus is just 1 mile south of villas. Dues include planned periodic services like bushes and tree trimming, thatching, mulch and fertilization in the springtime. Also.. Spring and fall bring window cleanings and of course lawn mowing and timely snow removal with 2 inch minimum. Clubhouse with pool offers a private space for exercise and a furnished free lending library. A great reception area to be utilized by residents with kitchen area as well. Long term replacement and upkeep projects include roof replacement, outside painting and roadway and driveway resurfacing.
Contact an agent
Home facts
- Year built:1997
- Listing ID #:202542215
- Added:115 day(s) ago
- Updated:February 10, 2026 at 08:36 AM
Rooms and interior
- Bedrooms:2
- Total bathrooms:3
- Full bathrooms:2
- Living area:1,682 sq. ft.
Heating and cooling
- Cooling:Central Air
- Heating:Forced Air, Gas
Structure and exterior
- Roof:Asphalt
- Year built:1997
- Building area:1,682 sq. ft.
Schools
- High school:Homestead
- Middle school:Summit
- Elementary school:Lafayette Meadow
Utilities
- Water:Public
- Sewer:Public
Finances and disclosures
- Price:$249,900
- Price per sq. ft.:$148.57
- Tax amount:$2,712
New listings near 5140 Coventry Lane
- New
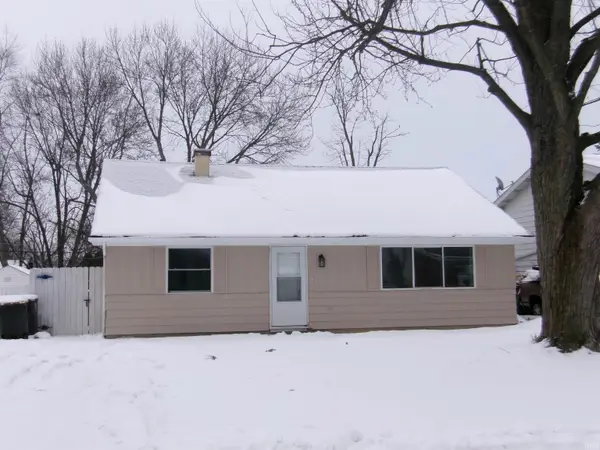 $220,000Active3 beds 2 baths1,602 sq. ft.
$220,000Active3 beds 2 baths1,602 sq. ft.2716 White Oak Avenue, Fort Wayne, IN 46805
MLS# 202604034Listed by: MCCHESSNEY REAL ESTATE & APPRAISAL - New
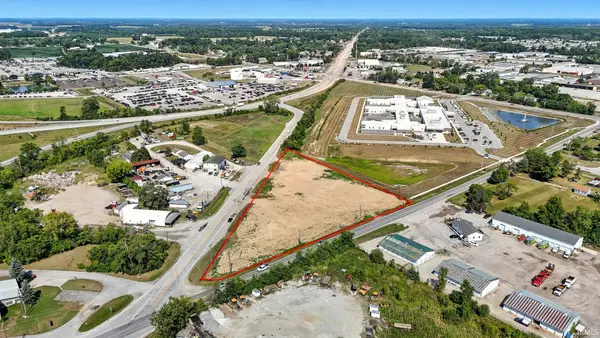 $1,500,000Active3 Acres
$1,500,000Active3 Acres3916 Goshen Road, Fort Wayne, IN 46818
MLS# 202604031Listed by: CENTURY 21 BRADLEY REALTY, INC - New
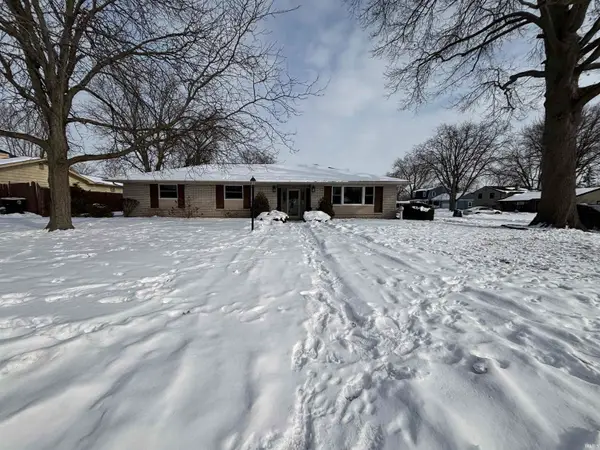 $259,900Active3 beds 3 baths2,031 sq. ft.
$259,900Active3 beds 3 baths2,031 sq. ft.3604 Burrwood Terrace, Fort Wayne, IN 46815
MLS# 202604017Listed by: SCHEERER MCCULLOCH REAL ESTATE - New
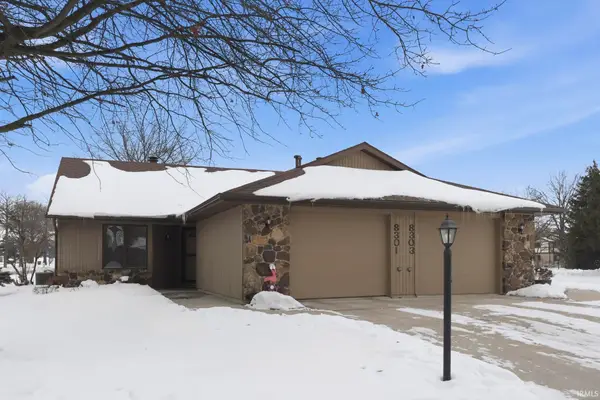 $210,000Active2 beds 2 baths1,109 sq. ft.
$210,000Active2 beds 2 baths1,109 sq. ft.8301 Lamplighter Court, Fort Wayne, IN 46835
MLS# 202604021Listed by: NORTH EASTERN GROUP REALTY - New
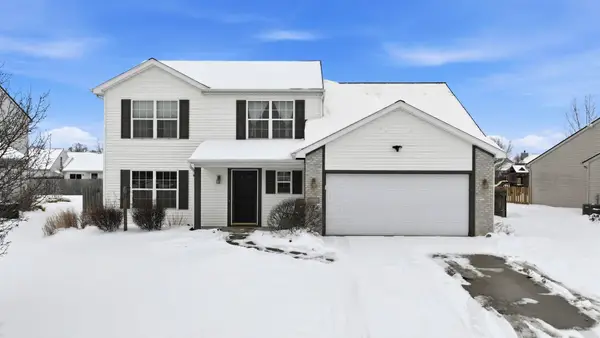 $279,900Active4 beds 3 baths1,879 sq. ft.
$279,900Active4 beds 3 baths1,879 sq. ft.11426 Maywin Drive, Fort Wayne, IN 46818
MLS# 202604010Listed by: COLDWELL BANKER REAL ESTATE GR - New
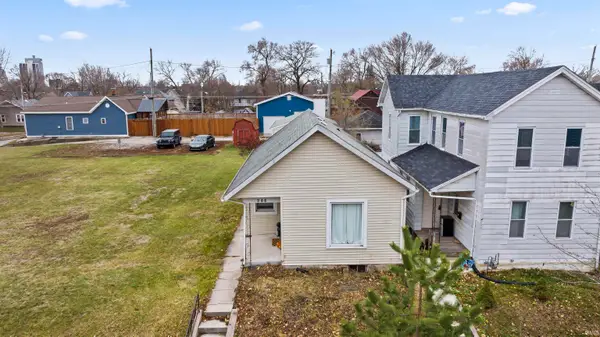 $135,900Active2 beds 1 baths830 sq. ft.
$135,900Active2 beds 1 baths830 sq. ft.653 Putnam Street, Fort Wayne, IN 46808
MLS# 202603953Listed by: CENTURY 21 BRADLEY REALTY, INC - New
 $309,900Active4 beds 3 baths2,087 sq. ft.
$309,900Active4 beds 3 baths2,087 sq. ft.7912 Welland Court, Fort Wayne, IN 46835
MLS# 202603949Listed by: MIKE THOMAS ASSOC., INC - New
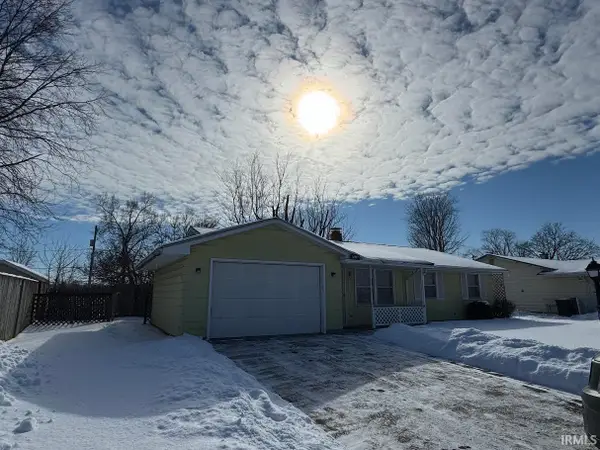 $179,900Active3 beds 1 baths1,068 sq. ft.
$179,900Active3 beds 1 baths1,068 sq. ft.7336 Regina Drive, Fort Wayne, IN 46815
MLS# 202603936Listed by: KEYSTONE REAL ESTATE SALES, LLC - New
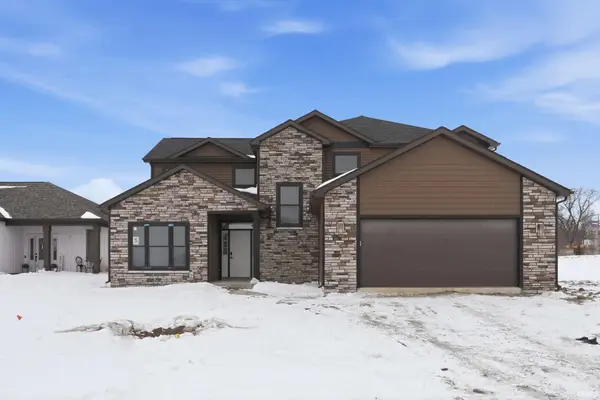 $497,400Active4 beds 4 baths2,903 sq. ft.
$497,400Active4 beds 4 baths2,903 sq. ft.7398 Starks Boulevard, Fort Wayne, IN 46816
MLS# 202603924Listed by: JM REALTY ASSOCIATES, INC.  $239,900Pending3 beds 2 baths1,125 sq. ft.
$239,900Pending3 beds 2 baths1,125 sq. ft.12202 Mossy Oak Run, Fort Wayne, IN 46845
MLS# 202603914Listed by: COLDWELL BANKER REAL ESTATE GROUP

