5164 Coventry Lane, Fort Wayne, IN 46804
Local realty services provided by:ERA First Advantage Realty, Inc.
5164 Coventry Lane,Fort Wayne, IN 46804
$255,000
- 2 Beds
- 3 Baths
- 1,682 sq. ft.
- Condominium
- Pending
Listed by: beth goldsmithCell: 260-414-9903
Office: north eastern group realty
MLS#:202530851
Source:Indiana Regional MLS
Price summary
- Price:$255,000
- Price per sq. ft.:$151.61
- Monthly HOA dues:$275
About this home
Are you looking for just a little more space in your next home? This 1.5 story villa offers a split bedroom floor plan so hard to find. Enjoy two living spaces on the first floor with the living room highlighted by a gas fireplace and a family room perfect for crafts, library, or a work-from-home office providing storage with a built-in bookcase. A stylish remodeled kitchen includes a tile backsplash, custom soft-close cabinetry and new appliances within the last year. Washer & dryer are 3 years old. Both baths on the main floor also have upgraded cabinetry. Rest easily in the large owner’s bedroom with a walk-in closet and walk-in shower. The first floor has beautiful laminate flooring. Upstairs you will find a spacious second floor bedroom boasting a huge walk-in closet and large full bath. Bonus features: furnace/air about 6 years old, water heater around 8 years, garage cabinetry, HOA replaces/maintains the roof. A clubhouse with fitness center, game room, pool is inc in the HOA dues.
Contact an agent
Home facts
- Year built:1998
- Listing ID #:202530851
- Added:135 day(s) ago
- Updated:December 17, 2025 at 10:51 AM
Rooms and interior
- Bedrooms:2
- Total bathrooms:3
- Full bathrooms:2
- Living area:1,682 sq. ft.
Heating and cooling
- Cooling:Central Air
- Heating:Forced Air, Gas
Structure and exterior
- Roof:Asphalt
- Year built:1998
- Building area:1,682 sq. ft.
Schools
- High school:Homestead
- Middle school:Summit
- Elementary school:Haverhill
Utilities
- Water:City
- Sewer:City
Finances and disclosures
- Price:$255,000
- Price per sq. ft.:$151.61
- Tax amount:$2,429
New listings near 5164 Coventry Lane
- New
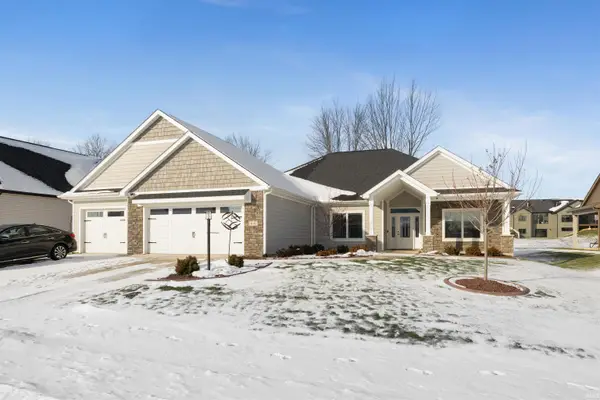 $509,900Active3 beds 3 baths2,434 sq. ft.
$509,900Active3 beds 3 baths2,434 sq. ft.641 Sandringham Pass, Fort Wayne, IN 46845
MLS# 202549265Listed by: CENTURY 21 BRADLEY REALTY, INC - New
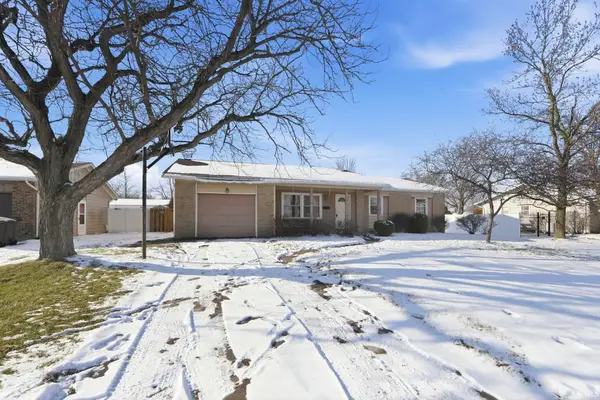 $185,000Active3 beds 2 baths2,331 sq. ft.
$185,000Active3 beds 2 baths2,331 sq. ft.6033 Aragon Drive, Fort Wayne, IN 46818
MLS# 202549269Listed by: COLDWELL BANKER REAL ESTATE GROUP - New
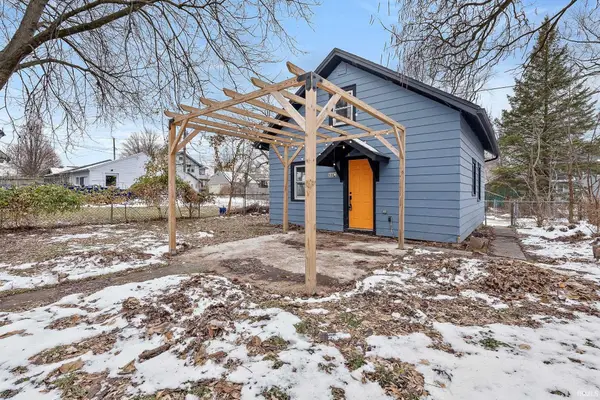 $114,900Active2 beds 1 baths880 sq. ft.
$114,900Active2 beds 1 baths880 sq. ft.3802 Fairfield Avenue, Fort Wayne, IN 46807
MLS# 202549257Listed by: EXP REALTY, LLC - New
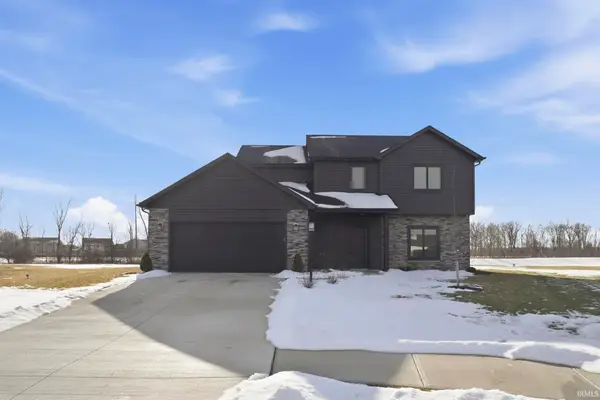 $379,900Active4 beds 3 baths1,776 sq. ft.
$379,900Active4 beds 3 baths1,776 sq. ft.805 Zenos Boulevard, Fort Wayne, IN 46818
MLS# 202549248Listed by: CENTURY 21 BRADLEY REALTY, INC - New
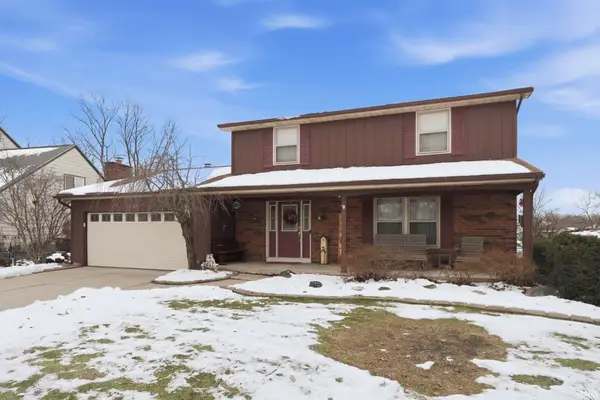 $259,900Active4 beds 3 baths2,401 sq. ft.
$259,900Active4 beds 3 baths2,401 sq. ft.8809 Voyager Drive, Fort Wayne, IN 46804
MLS# 202549251Listed by: MORKEN REAL ESTATE SERVICES, INC. - New
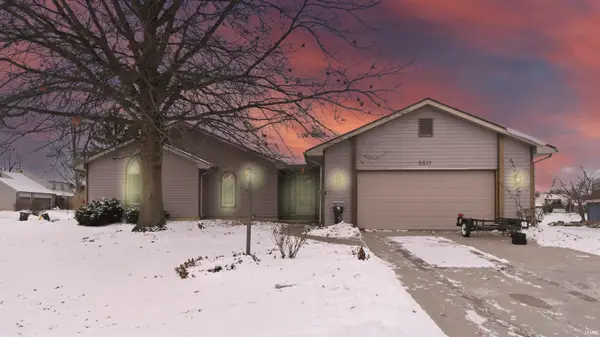 $317,500Active4 beds 2 baths3,200 sq. ft.
$317,500Active4 beds 2 baths3,200 sq. ft.5511 Quail Canyon Drive, Fort Wayne, IN 46835
MLS# 202549252Listed by: PERFECT LOCATION REALTY - New
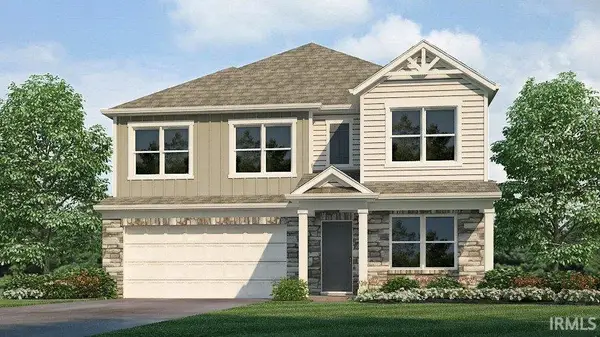 $373,600Active4 beds 3 baths2,346 sq. ft.
$373,600Active4 beds 3 baths2,346 sq. ft.12843 Watts Drive, Fort Wayne, IN 46818
MLS# 202549237Listed by: DRH REALTY OF INDIANA, LLC - New
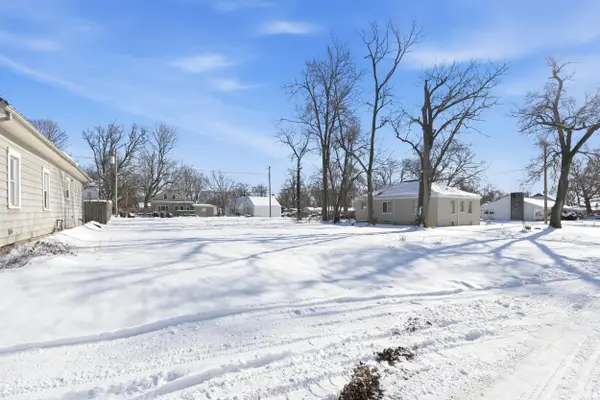 $38,000Active0.21 Acres
$38,000Active0.21 Acres4519 Avondale Drive, Fort Wayne, IN 46806
MLS# 202549241Listed by: MIKE THOMAS ASSOC., INC - New
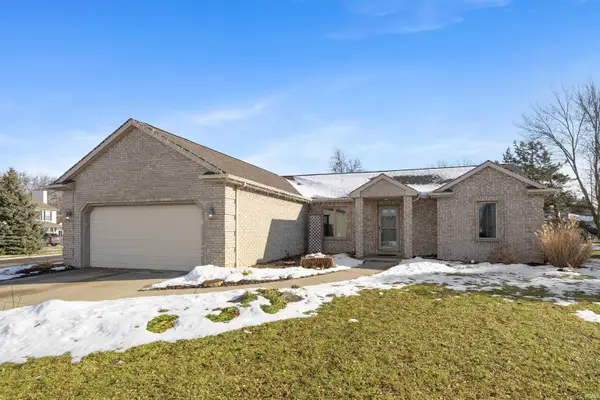 $299,900Active3 beds 3 baths2,516 sq. ft.
$299,900Active3 beds 3 baths2,516 sq. ft.9530 Mill Ridge Run, Fort Wayne, IN 46835
MLS# 202549231Listed by: CENTURY 21 BRADLEY REALTY, INC - New
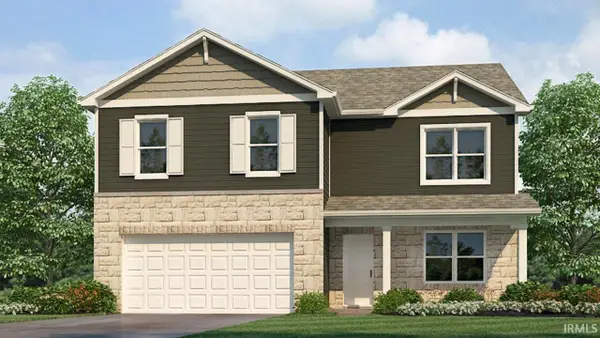 $386,555Active5 beds 3 baths2,600 sq. ft.
$386,555Active5 beds 3 baths2,600 sq. ft.12839 Watts Drive, Fort Wayne, IN 46818
MLS# 202549234Listed by: DRH REALTY OF INDIANA, LLC
