520 Lavina Street, Fort Wayne, IN 46802
Local realty services provided by:ERA Crossroads
Listed by: bradley noll, melissa little
Office: noll team real estate
MLS#:202506875
Source:Indiana Regional MLS
Price summary
- Price:$1,110,000
- Price per sq. ft.:$189.16
About this home
Are you dreaming of downtown living? Here is the perfect opportunity. This luxury condo building, located in the heart of downtown Fort Wayne offers nearly 6,000 sqft of living space. The 2 finished units have nearly 2,000 sqft each and the lower level is framed, but unfinished with another 2,000sqft. Each unit has its own private entrance. In unit 101 The primary suite has a large tiled shower in the luxury bathroom and a large walk-in closet. The trayed ceiling offers uplighting to create the perfect ambiance. The 2 additional bedrooms share a 2nd full bathroom. The luxury kitchen offers granite counters, stainless steel appliances and a dining space. The sitting area offers plenty of space for gathering family and friends. This unit is on the main level and has a private entrance in the front and back. Unit 201 offers 3 bedrooms, 2 of which are en-suites and the 3rd bedroom has access to the 3rd full bathroom. Enjoy private verandahs made of stamped concrete, complete with ceiling fans. This building has a shared side yard and backyard that is fenced in and offers plenty of private, off-street parking. These units were built with quality in mind. Extra care was taken during construction using 5/8” drywall and high-end insulation in walls, ceilings and floors to offer soundproofing and fire protection. Each unit has its own hvac and utilities. These units would be a great investment property. Live in one and rent out the others or rent them all out. The possibilities are endless. Literally down the street from the new Fairfield venue. What an opportunity. Call to schedule a private tour today!
Contact an agent
Home facts
- Year built:1920
- Listing ID #:202506875
- Added:288 day(s) ago
- Updated:December 17, 2025 at 07:44 PM
Rooms and interior
- Bedrooms:6
- Total bathrooms:5
- Full bathrooms:5
- Living area:3,912 sq. ft.
Heating and cooling
- Cooling:Central Air
- Heating:Forced Air, Gas
Structure and exterior
- Year built:1920
- Building area:3,912 sq. ft.
- Lot area:0.23 Acres
Schools
- High school:Wayne
- Middle school:Portage
- Elementary school:Washington
Utilities
- Water:City
- Sewer:City
Finances and disclosures
- Price:$1,110,000
- Price per sq. ft.:$189.16
- Tax amount:$1,950
New listings near 520 Lavina Street
- New
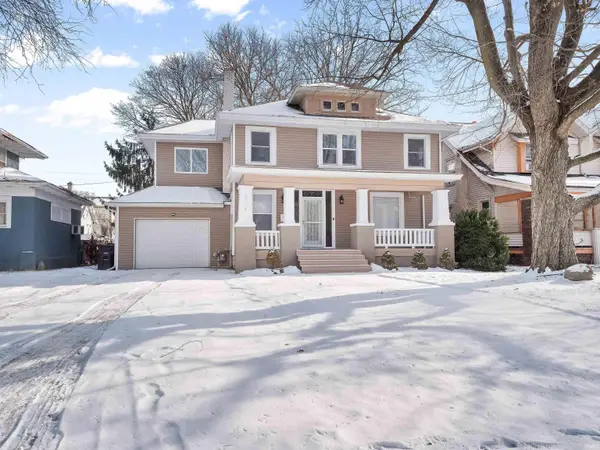 $309,900Active4 beds 2 baths2,088 sq. ft.
$309,900Active4 beds 2 baths2,088 sq. ft.2713 Fairfield Avenue, Fort Wayne, IN 46807
MLS# 202549293Listed by: ENCORE SOTHEBY'S INTERNATIONAL REALTY - New
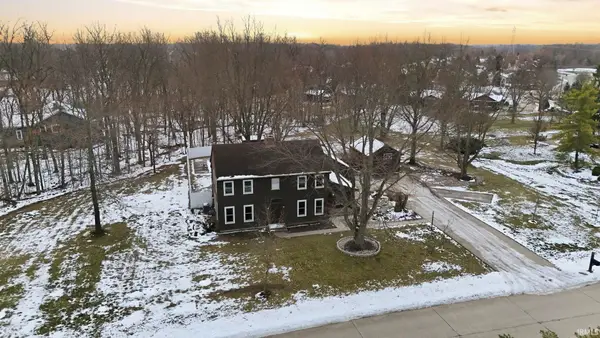 $330,000Active4 beds 3 baths2,220 sq. ft.
$330,000Active4 beds 3 baths2,220 sq. ft.5617 Sherington Road, Fort Wayne, IN 46814
MLS# 202549290Listed by: AGENCY & CO. REAL ESTATE - New
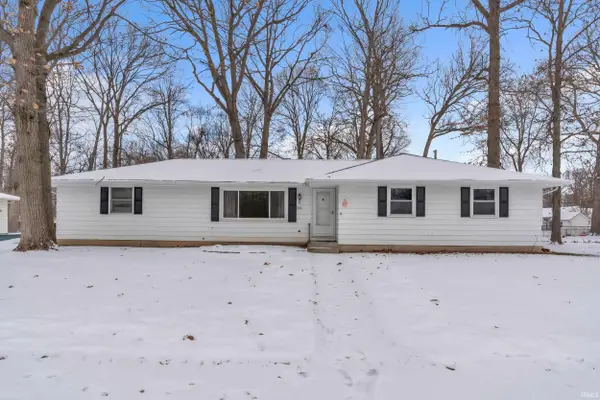 $219,995Active3 beds 2 baths1,160 sq. ft.
$219,995Active3 beds 2 baths1,160 sq. ft.2316 Lima Lane, Fort Wayne, IN 46818
MLS# 202549283Listed by: EXP REALTY, LLC - New
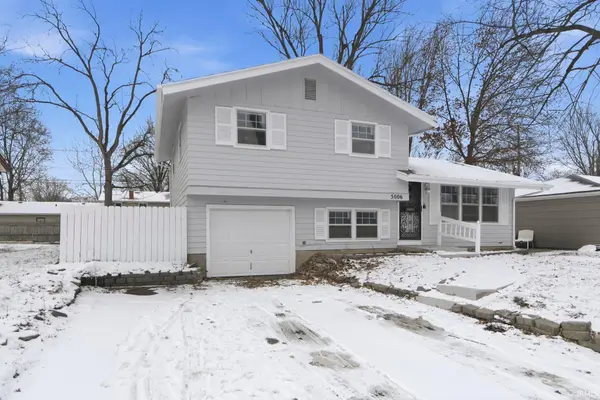 $194,500Active3 beds 2 baths1,344 sq. ft.
$194,500Active3 beds 2 baths1,344 sq. ft.5006 Hessen Cassel Road, Fort Wayne, IN 46806
MLS# 202549287Listed by: UPTOWN REALTY GROUP - New
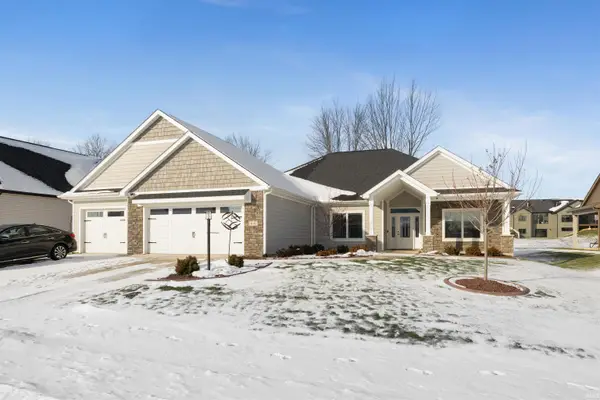 $509,900Active3 beds 3 baths2,434 sq. ft.
$509,900Active3 beds 3 baths2,434 sq. ft.641 Sandringham Pass, Fort Wayne, IN 46845
MLS# 202549265Listed by: CENTURY 21 BRADLEY REALTY, INC - New
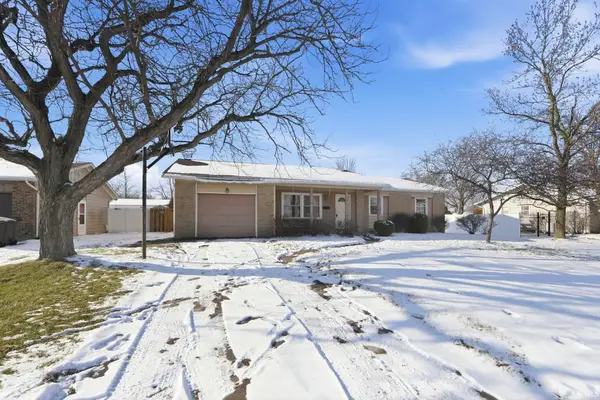 $185,000Active3 beds 2 baths2,331 sq. ft.
$185,000Active3 beds 2 baths2,331 sq. ft.6033 Aragon Drive, Fort Wayne, IN 46818
MLS# 202549269Listed by: COLDWELL BANKER REAL ESTATE GROUP - New
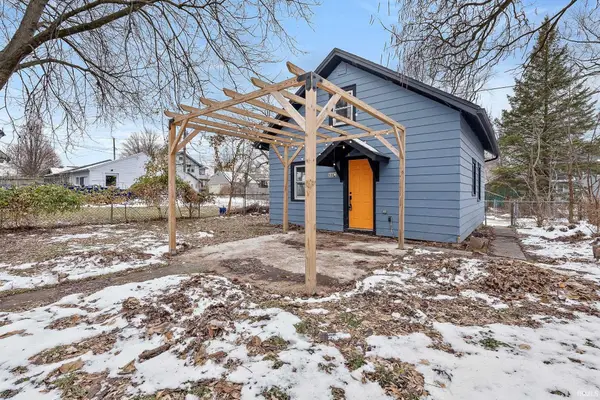 $114,900Active2 beds 1 baths880 sq. ft.
$114,900Active2 beds 1 baths880 sq. ft.3802 Fairfield Avenue, Fort Wayne, IN 46807
MLS# 202549257Listed by: EXP REALTY, LLC - New
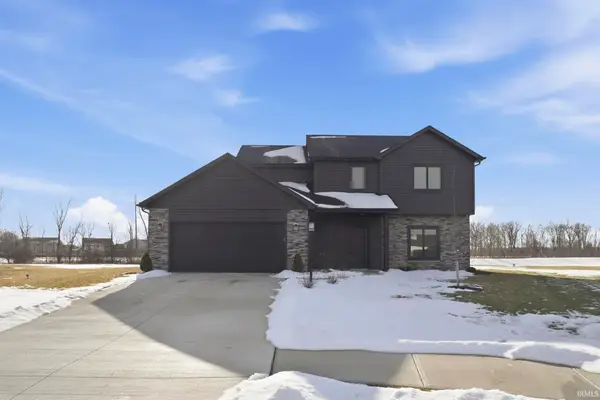 $379,900Active4 beds 3 baths1,776 sq. ft.
$379,900Active4 beds 3 baths1,776 sq. ft.805 Zenos Boulevard, Fort Wayne, IN 46818
MLS# 202549248Listed by: CENTURY 21 BRADLEY REALTY, INC - New
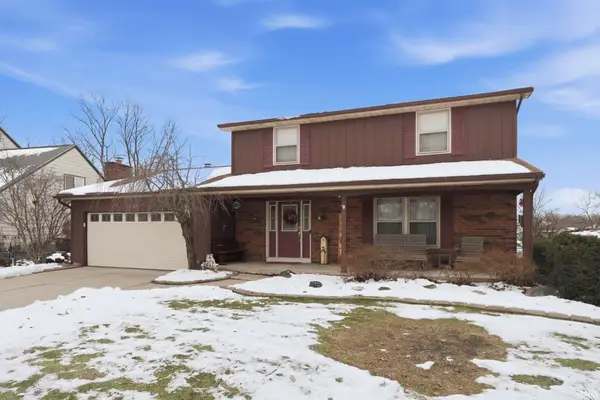 $259,900Active4 beds 3 baths2,401 sq. ft.
$259,900Active4 beds 3 baths2,401 sq. ft.8809 Voyager Drive, Fort Wayne, IN 46804
MLS# 202549251Listed by: MORKEN REAL ESTATE SERVICES, INC. - New
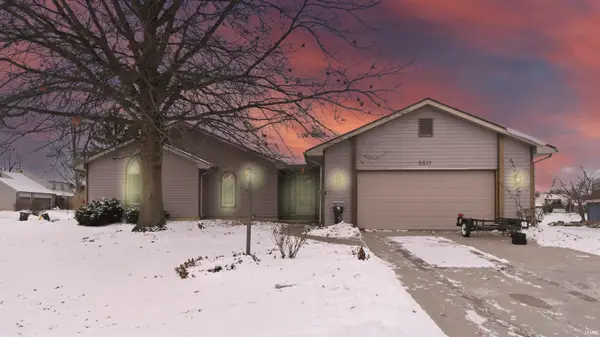 $317,500Active4 beds 2 baths3,200 sq. ft.
$317,500Active4 beds 2 baths3,200 sq. ft.5511 Quail Canyon Drive, Fort Wayne, IN 46835
MLS# 202549252Listed by: PERFECT LOCATION REALTY
