5200 N Washington Road, Fort Wayne, IN 46804
Local realty services provided by:ERA Crossroads
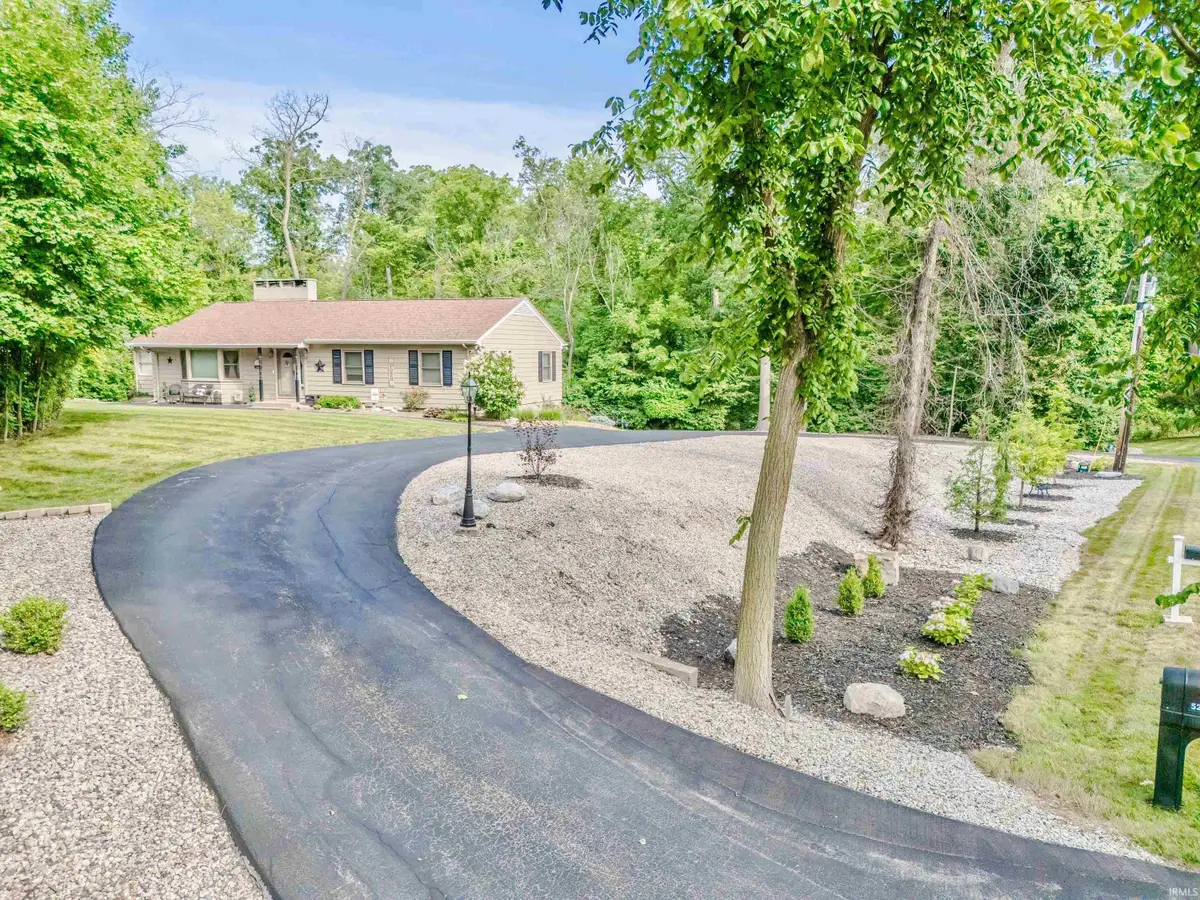
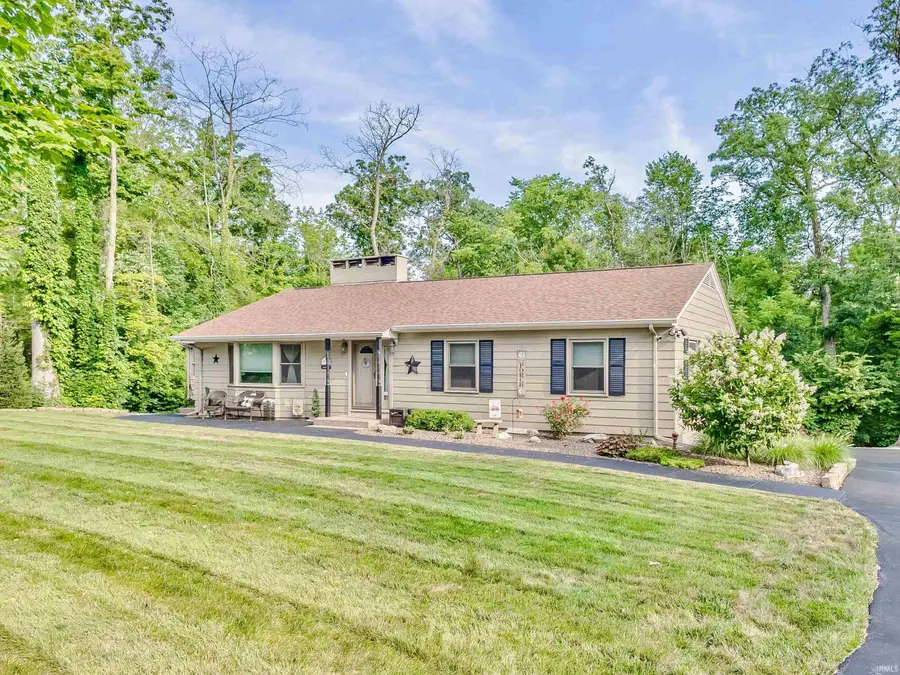
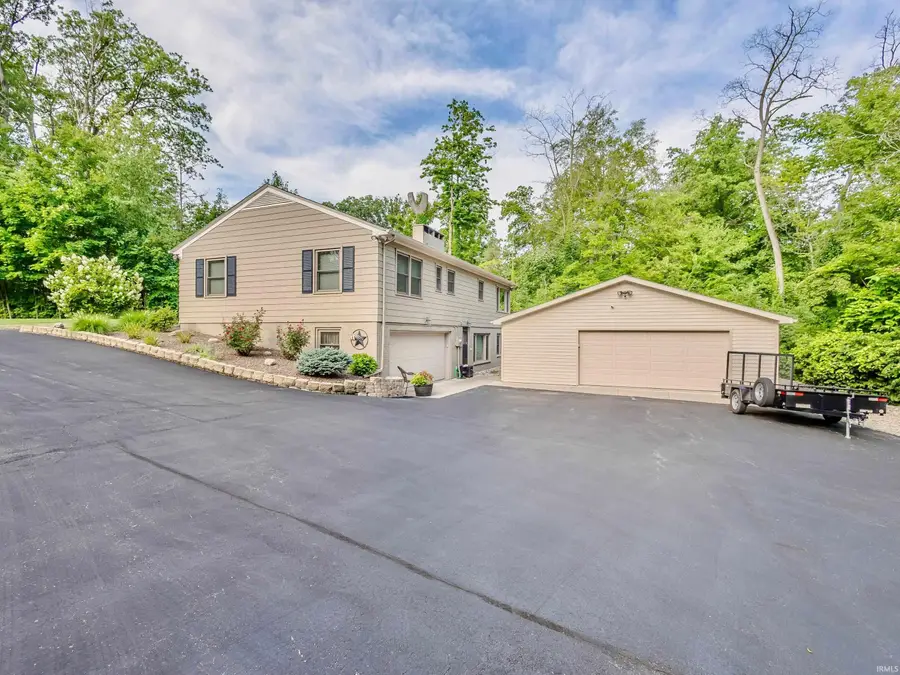
Listed by:lyla moodyCell: 260-440-1491
Office:american dream team real estate brokers
MLS#:202530020
Source:Indiana Regional MLS
Price summary
- Price:$515,000
- Price per sq. ft.:$195.97
About this home
Secluded Woodland Retreat in Prime Location in the City with Impeccable Updates and Dream Garage! This beautifully landscaped four (possible 5) bedroom retreat is tucked back in the woods on a scenic acre, with no HOA restrictions, across from FWCC and a block to Canterbury. A new U-shaped blacktop driveway welcomes you home, leading to both the main residence AND a 30x40 Custom-Built, heated and insulated Garage/Outbuilding—ideal for home business, hobbyists or car enthusiasts. Follow the stamped concrete walkway to the front door and feel the pride of ownership in every detail. Inside, the home has been thoughtfully and thoroughly updated—including the beautiful kitchens (yes, two!). The expansive walk-out basement offers incredible flexibility—perfect for entertaining or a private mother-in-law suite. With 3 fireplaces, a spacious Master En-Suite, cozy Four Season Room, and newer Roof, Windows, and HVAC, this home is move-in ready. Pet Lovers will appreciate the large, dual custom-built Dog Kennels, while added features like high-end security lighting ensure peace of mind. This is more than a house—it’s a private haven, fully equipped for modern living.
Contact an agent
Home facts
- Year built:1960
- Listing Id #:202530020
- Added:14 day(s) ago
- Updated:August 14, 2025 at 07:26 AM
Rooms and interior
- Bedrooms:4
- Total bathrooms:2
- Full bathrooms:2
- Living area:2,628 sq. ft.
Heating and cooling
- Cooling:Central Air
- Heating:Forced Air, Gas
Structure and exterior
- Roof:Asphalt, Shingle
- Year built:1960
- Building area:2,628 sq. ft.
- Lot area:1.01 Acres
Schools
- High school:Wayne
- Middle school:Portage
- Elementary school:Lindley
Utilities
- Water:City
- Sewer:City
Finances and disclosures
- Price:$515,000
- Price per sq. ft.:$195.97
- Tax amount:$2,256
New listings near 5200 N Washington Road
- New
 $129,900Active2 beds 1 baths752 sq. ft.
$129,900Active2 beds 1 baths752 sq. ft.4938 Mcclellan Street, Fort Wayne, IN 46807
MLS# 202532247Listed by: BANKERS REALTY INC. - New
 $282,000Active4 beds 3 baths1,760 sq. ft.
$282,000Active4 beds 3 baths1,760 sq. ft.5420 Homestead Road, Fort Wayne, IN 46814
MLS# 202532248Listed by: MIKE THOMAS ASSOC., INC - New
 $269,900Active3 beds 2 baths1,287 sq. ft.
$269,900Active3 beds 2 baths1,287 sq. ft.5326 Dennison Drive, Fort Wayne, IN 46835
MLS# 202532261Listed by: HANSEN LANGAS, REALTORS & APPRAISERS - New
 $320,000Active4 beds 3 baths2,051 sq. ft.
$320,000Active4 beds 3 baths2,051 sq. ft.4161 Bradley Drive, Fort Wayne, IN 46818
MLS# 202532228Listed by: UPTOWN REALTY GROUP - New
 $159,900Active3 beds 2 baths1,121 sq. ft.
$159,900Active3 beds 2 baths1,121 sq. ft.5962 Saint Joe Road, Fort Wayne, IN 46835
MLS# 202532229Listed by: RE/MAX RESULTS - New
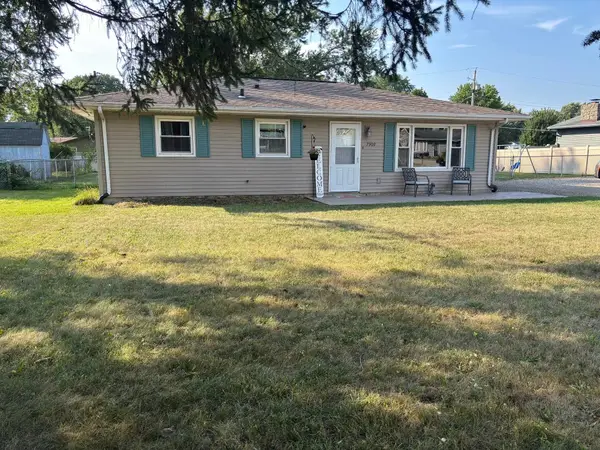 $208,900Active3 beds 1 baths1,288 sq. ft.
$208,900Active3 beds 1 baths1,288 sq. ft.7909 Marston Drive, Fort Wayne, IN 46835
MLS# 202532241Listed by: COLDWELL BANKER REAL ESTATE GR - New
 $324,900Active4 beds 2 baths3,312 sq. ft.
$324,900Active4 beds 2 baths3,312 sq. ft.9818 Houndshill Place, Fort Wayne, IN 46804
MLS# 202532210Listed by: RE/MAX RESULTS - ANGOLA OFFICE - New
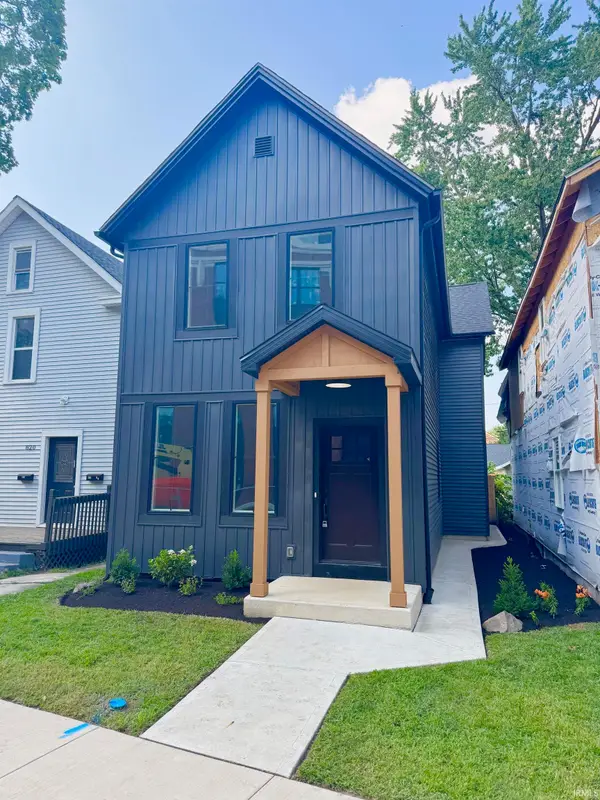 $349,900Active2 beds 3 baths1,616 sq. ft.
$349,900Active2 beds 3 baths1,616 sq. ft.818 Lavina Street, Fort Wayne, IN 46802
MLS# 202532213Listed by: NORTH EASTERN GROUP REALTY - New
 $274,900Active3 beds 2 baths1,662 sq. ft.
$274,900Active3 beds 2 baths1,662 sq. ft.828 Wilt Street, Fort Wayne, IN 46802
MLS# 202532179Listed by: STERLING REALTY ADVISORS - New
 $270,000Active3 beds 2 baths1,431 sq. ft.
$270,000Active3 beds 2 baths1,431 sq. ft.9226 Olmston Drive, Fort Wayne, IN 46825
MLS# 202532184Listed by: KELLER WILLIAMS REALTY GROUP
