5203 Brunello Terrace, Fort Wayne, IN 46845
Local realty services provided by:ERA Crossroads
Listed by:staci beverly
Office:era crossroads
MLS#:202535359
Source:Indiana Regional MLS
Price summary
- Price:$439,900
- Price per sq. ft.:$97.19
- Monthly HOA dues:$24.17
About this home
Complete roof tear off including new gutters and downspouts being completed in October!! This home built by Star builders with top notch upgrades and finishes is one you won't want to miss! It has amazing curb appeal with mature manicured landscaping, irrigation system and an epoxy painted walkway leading to the front door. Inside the home you'll enjoy the gourmet kitchen w/ updated lighting, back splash, stainless steel appliances and beautiful Harlan cabinets. Hardwood floors create a wonderful sense of flow. Professionally tinted windows allow for natural light with no need for window treatments! The master suite boasts updated vanity mirrors, ceramic shower and garden tub. Relax in one of two living areas or outside on the brick patio with even more room for entertaining or a quiet place to retreat under the retractable awning. The 3 car garage is immaculate with epoxy floors and loads of attic storage. This is truly a High quality home with high quality construction through out!
Contact an agent
Home facts
- Year built:2007
- Listing ID #:202535359
- Added:55 day(s) ago
- Updated:October 15, 2025 at 11:45 PM
Rooms and interior
- Bedrooms:4
- Total bathrooms:3
- Full bathrooms:3
- Living area:2,442 sq. ft.
Heating and cooling
- Cooling:Central Air
- Heating:Forced Air, Gas
Structure and exterior
- Roof:Shingle
- Year built:2007
- Building area:2,442 sq. ft.
- Lot area:0.25 Acres
Schools
- High school:Carroll
- Middle school:Maple Creek
- Elementary school:Cedar Canyon
Utilities
- Water:City
- Sewer:City
Finances and disclosures
- Price:$439,900
- Price per sq. ft.:$97.19
- Tax amount:$3,250
New listings near 5203 Brunello Terrace
- New
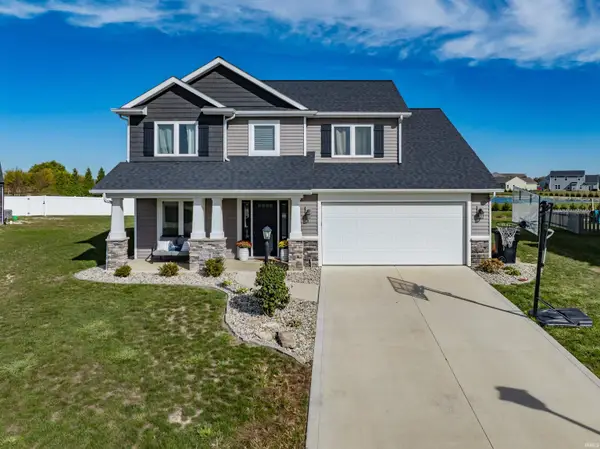 $320,000Active3 beds 3 baths1,947 sq. ft.
$320,000Active3 beds 3 baths1,947 sq. ft.13198 Slash Pass, Fort Wayne, IN 46818
MLS# 202543779Listed by: NORTH EASTERN GROUP REALTY - New
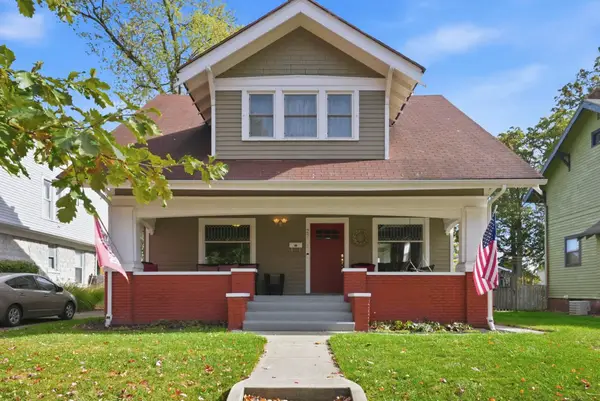 $309,900Active3 beds 2 baths2,067 sq. ft.
$309,900Active3 beds 2 baths2,067 sq. ft.2202 Crescent Avenue, Fort Wayne, IN 46805
MLS# 202543782Listed by: COLDWELL BANKER REAL ESTATE GR - New
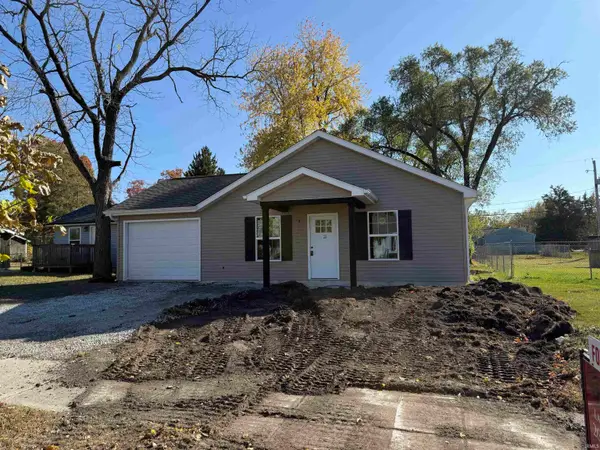 $224,900Active3 beds 2 baths1,315 sq. ft.
$224,900Active3 beds 2 baths1,315 sq. ft.2817 Prairie Grove Drive, Fort Wayne, IN 46809
MLS# 202543758Listed by: LIBERTY GROUP REALTY - New
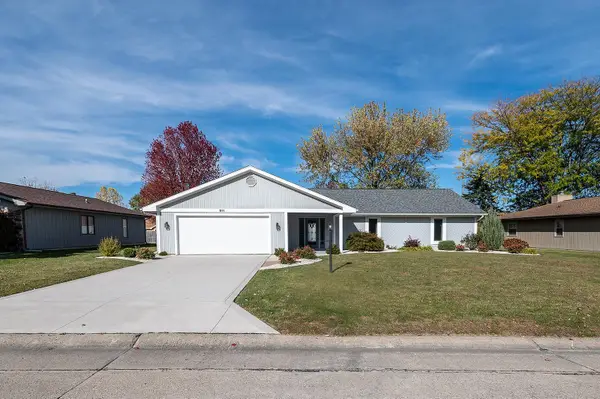 $294,900Active3 beds 3 baths1,657 sq. ft.
$294,900Active3 beds 3 baths1,657 sq. ft.911 Glen Eagle Lane, Fort Wayne, IN 46845
MLS# 202543742Listed by: COLDWELL BANKER REAL ESTATE GR - New
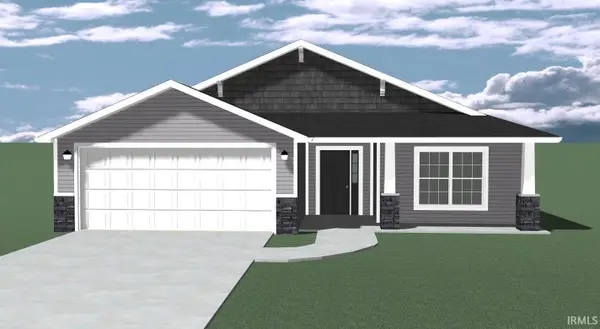 $299,900Active3 beds 2 baths1,228 sq. ft.
$299,900Active3 beds 2 baths1,228 sq. ft.5129 Mountain Sky Cove, Fort Wayne, IN 46818
MLS# 202543744Listed by: LANCIA HOMES AND REAL ESTATE - New
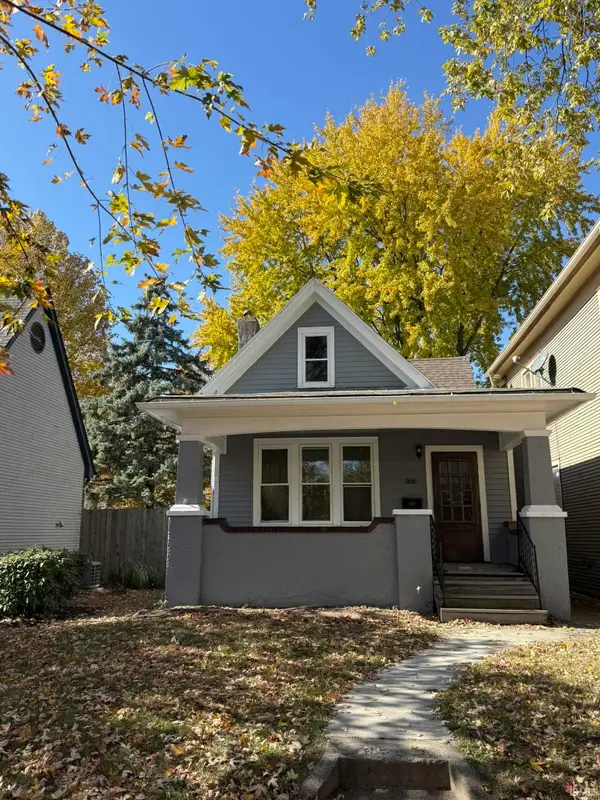 $169,900Active2 beds 1 baths1,044 sq. ft.
$169,900Active2 beds 1 baths1,044 sq. ft.2322 S Harrison Street, Fort Wayne, IN 46807
MLS# 202543741Listed by: METRO REAL ESTATE, LLC - New
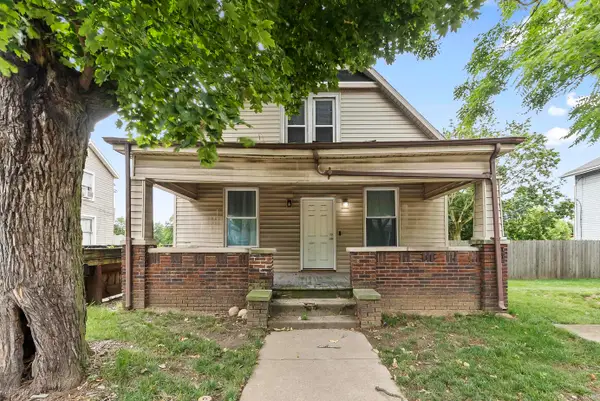 $225,000Active3 beds 2 baths1,790 sq. ft.
$225,000Active3 beds 2 baths1,790 sq. ft.2404 N Clinton Street, Fort Wayne, IN 46805
MLS# 202543705Listed by: CENTURY 21 BRADLEY REALTY, INC - New
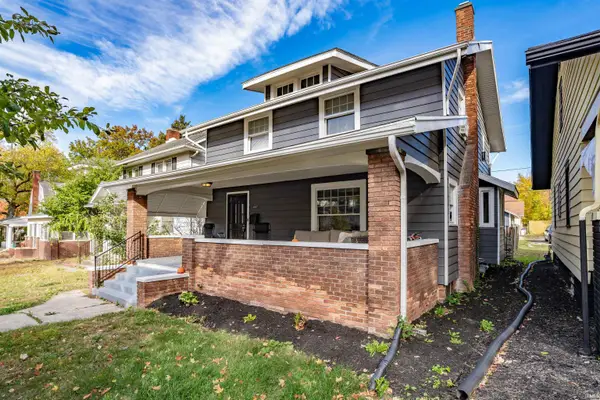 $239,900Active5 beds 2 baths2,066 sq. ft.
$239,900Active5 beds 2 baths2,066 sq. ft.1017 Northwood Boulevard, Fort Wayne, IN 46805
MLS# 202543712Listed by: NORTH EASTERN GROUP REALTY - New
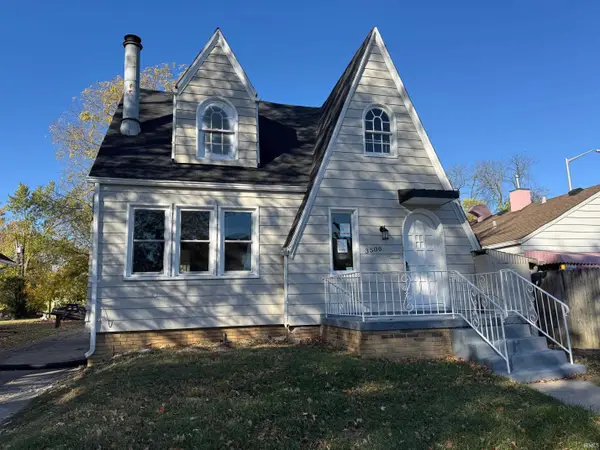 $134,900Active3 beds 2 baths1,568 sq. ft.
$134,900Active3 beds 2 baths1,568 sq. ft.3506 Gaywood Drive, Fort Wayne, IN 46806
MLS# 202543713Listed by: EXP REALTY, LLC - New
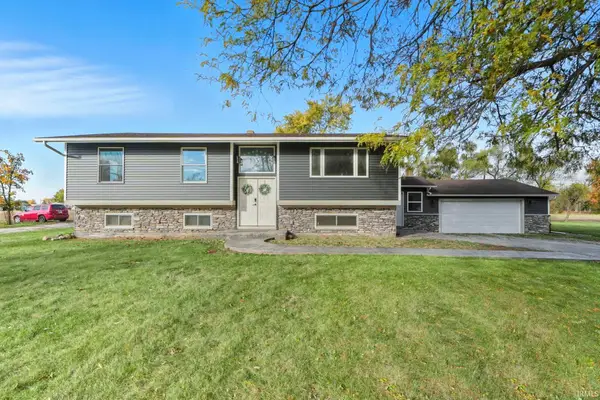 $340,000Active4 beds 2 baths2,408 sq. ft.
$340,000Active4 beds 2 baths2,408 sq. ft.6129 Schwartz Road, Fort Wayne, IN 46835
MLS# 202543714Listed by: WIELAND REAL ESTATE
