5215 Keswick Lane, Fort Wayne, IN 46835
Local realty services provided by:ERA First Advantage Realty, Inc.
5215 Keswick Lane,Fort Wayne, IN 46835
$270,000
- 3 Beds
- 2 Baths
- - sq. ft.
- Single family
- Sold
Listed by: susanne rippey
Office: coldwell banker real estate group
MLS#:202542966
Source:Indiana Regional MLS
Sorry, we are unable to map this address
Price summary
- Price:$270,000
About this home
Surrounded by trees and birdsong, this impeccable, pre-inspected one-story home delivers peaceful living right in nature. The private, wooded backyard is the star—shaded, serene, and lined with walking paths and birdhouses for morning coffee, reflection, or watching the seasons change. The screened porch feels like an outdoor living room with a vaulted ceiling and stamped concrete floor, plus new wood and screens. Inside, nearly everything has been updated: luxury laminate flooring, new bedroom carpet, all-new lighting throughout (including above/below the kitchen cabinets), and fresh paint inside and out. The open, split-bedroom layout features a vaulted great room filled with natural light, a bright kitchen with breakfast nook, and a handy laundry/mudroom with full-wall pantry connecting to an oversized two-car garage with extra storage. An extra-large wooded lot provides rare privacy and a mini-nature-preserve feel, complemented by low-maintenance landscaping. 3 bedrooms, 2 full baths—calm, convenient, and truly connected to nature in desirable Creekwood.
Contact an agent
Home facts
- Year built:2006
- Listing ID #:202542966
- Added:57 day(s) ago
- Updated:December 18, 2025 at 09:48 PM
Rooms and interior
- Bedrooms:3
- Total bathrooms:2
- Full bathrooms:2
Heating and cooling
- Cooling:Central Air
- Heating:Forced Air, Gas
Structure and exterior
- Year built:2006
Schools
- High school:Northrop
- Middle school:Jefferson
- Elementary school:St. Joseph Central
Utilities
- Water:City
- Sewer:City
Finances and disclosures
- Price:$270,000
- Tax amount:$2,881
New listings near 5215 Keswick Lane
- New
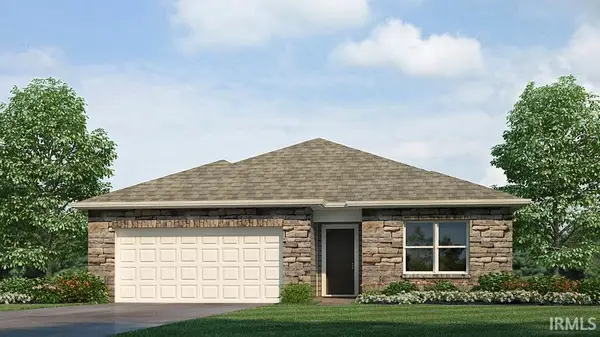 $340,170Active4 beds 2 baths1,771 sq. ft.
$340,170Active4 beds 2 baths1,771 sq. ft.6832 Jerome Park Place, Fort Wayne, IN 46835
MLS# 202549330Listed by: DRH REALTY OF INDIANA, LLC 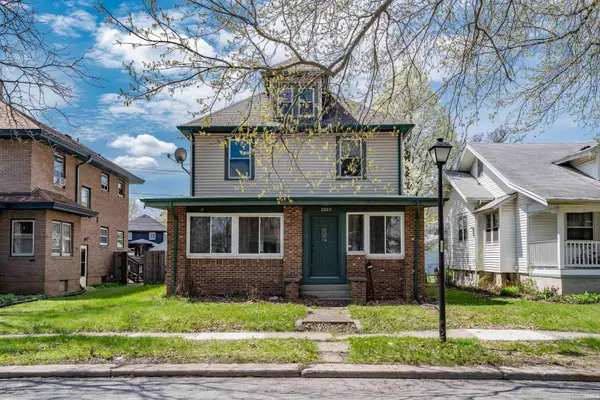 $175,000Pending4 beds 1 baths1,632 sq. ft.
$175,000Pending4 beds 1 baths1,632 sq. ft.2203 Crescent Avenue, Fort Wayne, IN 46805
MLS# 202549313Listed by: NORTH EASTERN GROUP REALTY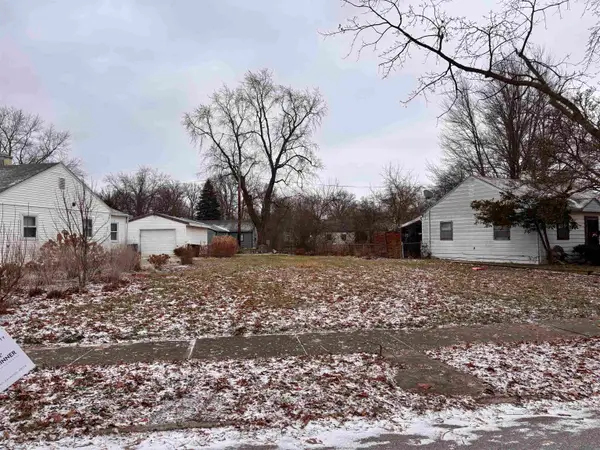 $5,000Pending0.15 Acres
$5,000Pending0.15 Acres4801 Smith Street, Fort Wayne, IN 46806
MLS# 202549315Listed by: COLDWELL BANKER REAL ESTATE GR- New
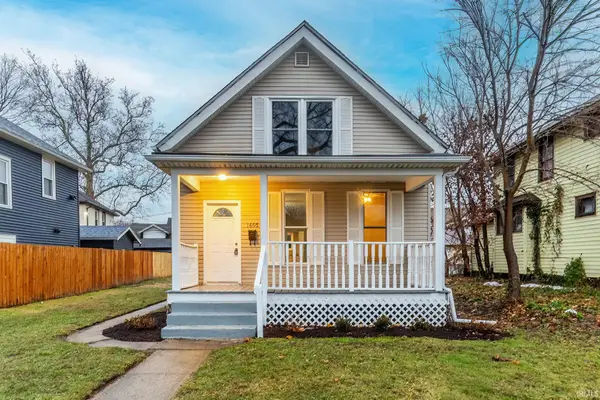 $155,000Active2 beds 1 baths1,123 sq. ft.
$155,000Active2 beds 1 baths1,123 sq. ft.1405 Oneida Street, Fort Wayne, IN 46805
MLS# 202549302Listed by: RE/MAX RESULTS - New
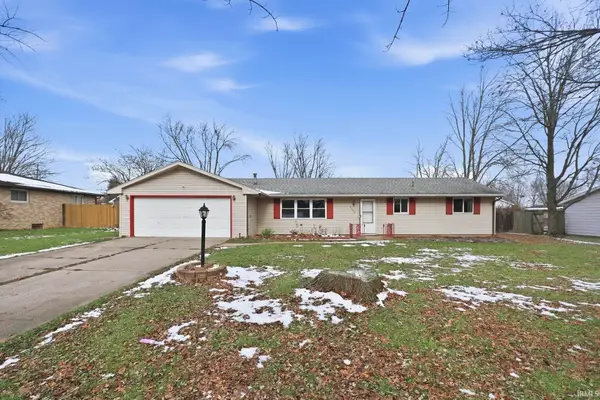 $209,900Active3 beds 2 baths1,398 sq. ft.
$209,900Active3 beds 2 baths1,398 sq. ft.3009 Stardale Drive, Fort Wayne, IN 46816
MLS# 202549301Listed by: JM REALTY ASSOCIATES, INC. - New
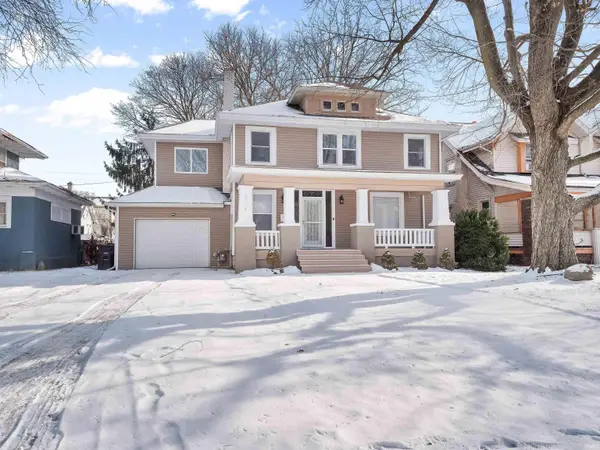 $309,900Active4 beds 2 baths2,088 sq. ft.
$309,900Active4 beds 2 baths2,088 sq. ft.2713 Fairfield Avenue, Fort Wayne, IN 46807
MLS# 202549293Listed by: ENCORE SOTHEBY'S INTERNATIONAL REALTY - New
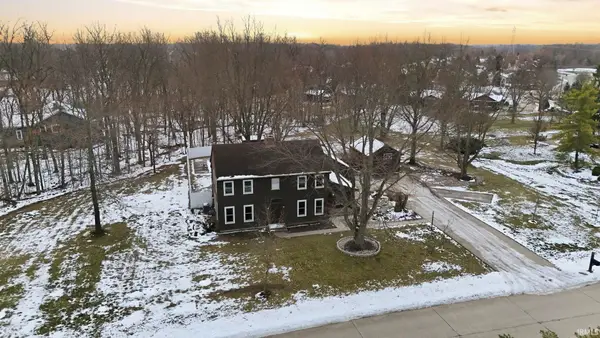 $330,000Active4 beds 3 baths2,220 sq. ft.
$330,000Active4 beds 3 baths2,220 sq. ft.5617 Sherington Road, Fort Wayne, IN 46814
MLS# 202549290Listed by: AGENCY & CO. REAL ESTATE - New
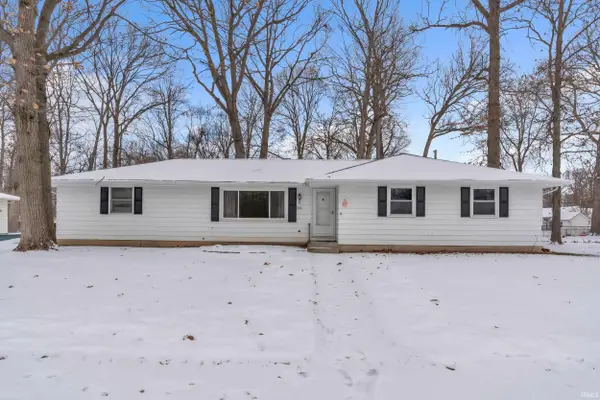 $219,995Active3 beds 2 baths1,160 sq. ft.
$219,995Active3 beds 2 baths1,160 sq. ft.2316 Lima Lane, Fort Wayne, IN 46818
MLS# 202549283Listed by: EXP REALTY, LLC - New
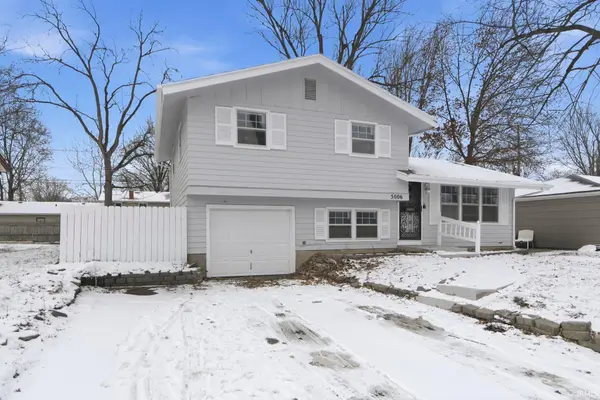 $194,500Active3 beds 2 baths1,344 sq. ft.
$194,500Active3 beds 2 baths1,344 sq. ft.5006 Hessen Cassel Road, Fort Wayne, IN 46806
MLS# 202549287Listed by: UPTOWN REALTY GROUP - New
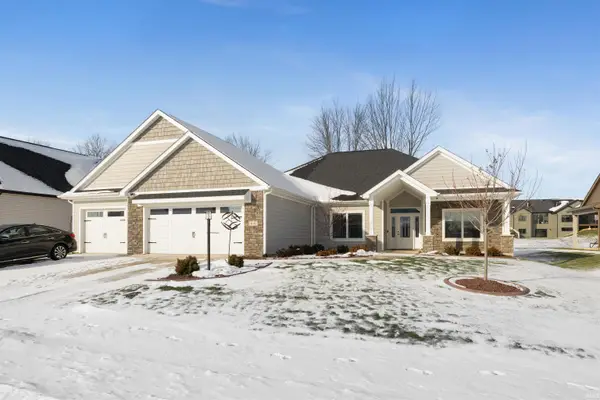 $509,900Active3 beds 3 baths2,434 sq. ft.
$509,900Active3 beds 3 baths2,434 sq. ft.641 Sandringham Pass, Fort Wayne, IN 46845
MLS# 202549265Listed by: CENTURY 21 BRADLEY REALTY, INC
