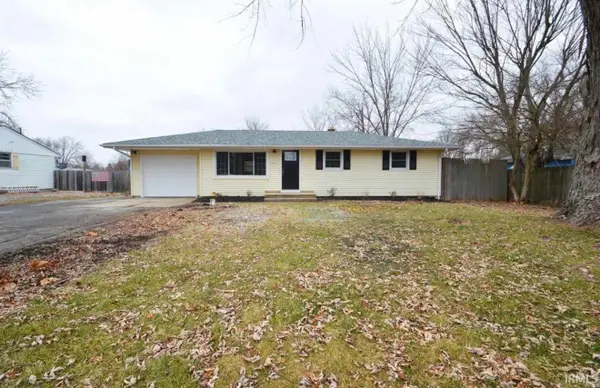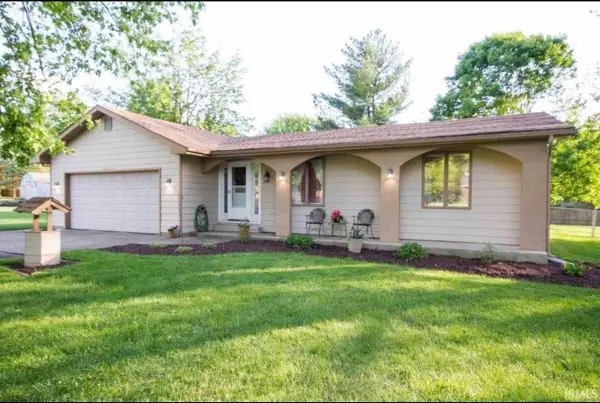5275 Fair Creek Run, Fort Wayne, IN 46818
Local realty services provided by:ERA First Advantage Realty, Inc.
Upcoming open houses
- Sat, Feb 1412:00 pm - 02:00 pm
- Sun, Feb 1501:00 pm - 03:00 pm
- Sat, Feb 2112:00 pm - 02:00 pm
- Sun, Feb 2201:00 pm - 03:00 pm
- Sat, Feb 2812:00 pm - 02:00 pm
- Sun, Mar 0101:00 pm - 03:00 pm
- Sat, Mar 0712:00 pm - 02:00 pm
- Sun, Mar 0801:00 pm - 03:00 pm
- Sat, Mar 1412:00 pm - 02:00 pm
- Sun, Mar 1501:00 pm - 03:00 pm
- Sat, Mar 2112:00 pm - 02:00 pm
- Sun, Mar 2201:00 pm - 03:00 pm
- Sat, Mar 2812:00 pm - 02:00 pm
- Sun, Mar 2901:00 pm - 03:00 pm
Listed by: frank sheplerCell: 260-438-6172
Office: century 21 bradley realty, inc
MLS#:202536483
Source:Indiana Regional MLS
Price summary
- Price:$509,900
- Price per sq. ft.:$206.69
About this home
The Delaware by Majestic Homes offers 2,467 sq/ft of living space, 2 1/2 baths, an 807 sq/ft garage, main floor master bedroom, 4th bedroom/office on the main level, and a large/level back yard just to start things off. In addition, the great room, kitchen, and dining area are all open to one another with the Kitchen serving as the central hub for this wonderful area. The kitchen offers custom cabinets with soft close doors and drawers, beautiful quartz countertops, Luxury Vinyl Plank flooring, tiled backsplash, recessed lighting as well as pendent lighting over the large island plus a large walk in pantry. The dining room and kitchen offer luxury vinyl plank flooring and showcase great views to the large backyard. The great room is spacious and offers a trey ceiling and wonderful views out to the oversized covered patio. The laundry room offers cabinets for storage and a countertop for folding clothes. Just inside from the garage are a closet and lockers. Upstairs are 2 spacious bedrooms both with walk in closets. There is also a large loft for additional entertaining space plus a full bathroom. This home also offers floored attic storage, sod & irrigation in the front yard, 9' ceiling on the main level, spray foam insulated walls in all living area walls, a Carrier 2 stage 97% furnace, 50 gallon water heater, water softener, and all of the other standards the market has come to expect from Majestic Homes.
Contact an agent
Home facts
- Year built:2025
- Listing ID #:202536483
- Added:155 day(s) ago
- Updated:February 10, 2026 at 04:34 PM
Rooms and interior
- Bedrooms:4
- Total bathrooms:3
- Full bathrooms:2
- Living area:2,467 sq. ft.
Heating and cooling
- Cooling:Central Air
- Heating:Forced Air, Gas
Structure and exterior
- Year built:2025
- Building area:2,467 sq. ft.
- Lot area:0.28 Acres
Schools
- High school:Carroll
- Middle school:Carroll
- Elementary school:Arcola
Utilities
- Water:City
- Sewer:City
Finances and disclosures
- Price:$509,900
- Price per sq. ft.:$206.69
- Tax amount:$100
New listings near 5275 Fair Creek Run
- New
 $152,900Active3 beds 2 baths1,320 sq. ft.
$152,900Active3 beds 2 baths1,320 sq. ft.1701 Fairhill Road, Fort Wayne, IN 46808
MLS# 202604269Listed by: COLDWELL BANKER REAL ESTATE GROUP - New
 $215,900Active3 beds 2 baths1,228 sq. ft.
$215,900Active3 beds 2 baths1,228 sq. ft.4276 Werling Drive, Fort Wayne, IN 46806
MLS# 202604280Listed by: LIBERTY GROUP REALTY - New
 $434,900Active3 beds 2 baths2,125 sq. ft.
$434,900Active3 beds 2 baths2,125 sq. ft.846 Koehler Place, Fort Wayne, IN 46818
MLS# 202604254Listed by: MIKE THOMAS ASSOC., INC - Open Sun, 1 to 3pmNew
 $275,000Active2 beds 2 baths2,047 sq. ft.
$275,000Active2 beds 2 baths2,047 sq. ft.9536 Ledge Wood Court, Fort Wayne, IN 46804
MLS# 202604255Listed by: COLDWELL BANKER REAL ESTATE GR - New
 $157,900Active3 beds 4 baths1,436 sq. ft.
$157,900Active3 beds 4 baths1,436 sq. ft.1013 Stophlet Street, Fort Wayne, IN 46802
MLS# 202604218Listed by: CENTURY 21 BRADLEY REALTY, INC - New
 $364,900Active3 beds 2 baths1,607 sq. ft.
$364,900Active3 beds 2 baths1,607 sq. ft.1367 Kayenta Trail, Fort Wayne, IN 46815
MLS# 202604226Listed by: COLDWELL BANKER REAL ESTATE GROUP - New
 $245,000Active4 beds 3 baths1,696 sq. ft.
$245,000Active4 beds 3 baths1,696 sq. ft.5708 Countess Dr, Fort Wayne, IN 46815
MLS# 202604234Listed by: NORTH EASTERN GROUP REALTY  $230,000Pending3 beds 1 baths1,440 sq. ft.
$230,000Pending3 beds 1 baths1,440 sq. ft.7303 Eby Road, Fort Wayne, IN 46835
MLS# 202604212Listed by: FORT WAYNE PROPERTY GROUP, LLC $285,000Pending3 beds 2 baths1,598 sq. ft.
$285,000Pending3 beds 2 baths1,598 sq. ft.8621 Samantha Drive, Fort Wayne, IN 46835
MLS# 202604214Listed by: FORT WAYNE PROPERTY GROUP, LLC- New
 $550,000Active1 beds 3 baths1,701 sq. ft.
$550,000Active1 beds 3 baths1,701 sq. ft.203 E Berry Street #805, Fort Wayne, IN 46802
MLS# 202604216Listed by: EXP REALTY, LLC

