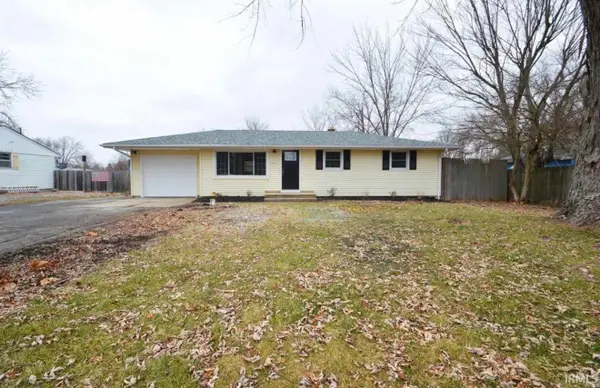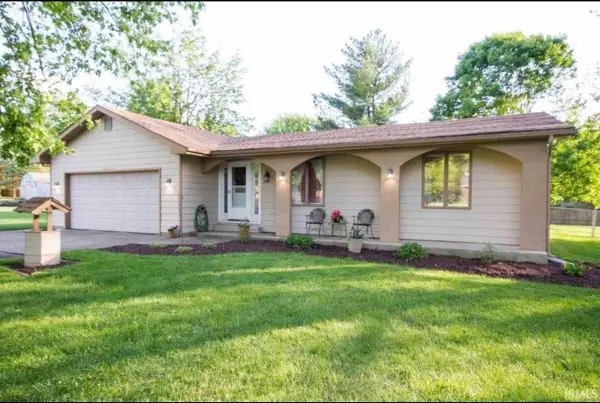5318 Keswick Lane, Fort Wayne, IN 46835
Local realty services provided by:ERA First Advantage Realty, Inc.
5318 Keswick Lane,Fort Wayne, IN 46835
$299,900
- 4 Beds
- 3 Baths
- 2,000 sq. ft.
- Single family
- Active
Listed by: armando rangelCell: 574-903-6601
Office: coldwell banker real estate group
MLS#:202537139
Source:Indiana Regional MLS
Price summary
- Price:$299,900
- Price per sq. ft.:$149.95
- Monthly HOA dues:$16.67
About this home
Wow! Check out this great contemporary 2 story move in ready home in the highly sought after neighborhood of Creekwood! This 4BR/2.5BA features a formal dining room and an eat in kitchen with a traditional 4 bedrooms up and 2 living spaces in the main level. Or you can choose to have your morning coffee on the covered front porch and chat with neighbors as they walk by. Enter the home to find a semi-open concept floor plan with a formal front living room which can be used as a sitting area or turn it into an office and work from home. This space is open to the formal dining room with a captivating tray ceiling which makes for the perfect space for all of your important holiday meals. Entertain family and friends in the separate family room which boasts high ceilings and lots of windows letting in an abundance of natural light. There is a gas fireplace too where you can cozy up on cold winter nights and enjoy everyone's company. The nice eat-in-galley kitchen has lots of cabinetry and a pantry for added storage. Travel upstairs and find a spacious primary bedroom with a tray ceiling and its own full bath and huge closet. There are 3 other large sized rooms with ceiling fans and spacious closets.
Contact an agent
Home facts
- Year built:2004
- Listing ID #:202537139
- Added:150 day(s) ago
- Updated:February 10, 2026 at 04:34 PM
Rooms and interior
- Bedrooms:4
- Total bathrooms:3
- Full bathrooms:2
- Living area:2,000 sq. ft.
Heating and cooling
- Cooling:Central Air
- Heating:Gas
Structure and exterior
- Roof:Asphalt
- Year built:2004
- Building area:2,000 sq. ft.
- Lot area:0.21 Acres
Schools
- High school:Northrop
- Middle school:Jefferson
- Elementary school:St. Joseph Central
Utilities
- Water:City
- Sewer:City
Finances and disclosures
- Price:$299,900
- Price per sq. ft.:$149.95
- Tax amount:$3,284
New listings near 5318 Keswick Lane
- New
 $152,900Active3 beds 2 baths1,320 sq. ft.
$152,900Active3 beds 2 baths1,320 sq. ft.1701 Fairhill Road, Fort Wayne, IN 46808
MLS# 202604269Listed by: COLDWELL BANKER REAL ESTATE GROUP - New
 $215,900Active3 beds 2 baths1,228 sq. ft.
$215,900Active3 beds 2 baths1,228 sq. ft.4276 Werling Drive, Fort Wayne, IN 46806
MLS# 202604280Listed by: LIBERTY GROUP REALTY - New
 $434,900Active3 beds 2 baths2,125 sq. ft.
$434,900Active3 beds 2 baths2,125 sq. ft.846 Koehler Place, Fort Wayne, IN 46818
MLS# 202604254Listed by: MIKE THOMAS ASSOC., INC - Open Sun, 1 to 3pmNew
 $275,000Active2 beds 2 baths2,047 sq. ft.
$275,000Active2 beds 2 baths2,047 sq. ft.9536 Ledge Wood Court, Fort Wayne, IN 46804
MLS# 202604255Listed by: COLDWELL BANKER REAL ESTATE GR - New
 $157,900Active3 beds 4 baths1,436 sq. ft.
$157,900Active3 beds 4 baths1,436 sq. ft.1013 Stophlet Street, Fort Wayne, IN 46802
MLS# 202604218Listed by: CENTURY 21 BRADLEY REALTY, INC - New
 $364,900Active3 beds 2 baths1,607 sq. ft.
$364,900Active3 beds 2 baths1,607 sq. ft.1367 Kayenta Trail, Fort Wayne, IN 46815
MLS# 202604226Listed by: COLDWELL BANKER REAL ESTATE GROUP - Open Sun, 1 to 3pmNew
 $245,000Active4 beds 3 baths1,696 sq. ft.
$245,000Active4 beds 3 baths1,696 sq. ft.5708 Countess Dr, Fort Wayne, IN 46815
MLS# 202604234Listed by: NORTH EASTERN GROUP REALTY  $230,000Pending3 beds 1 baths1,440 sq. ft.
$230,000Pending3 beds 1 baths1,440 sq. ft.7303 Eby Road, Fort Wayne, IN 46835
MLS# 202604212Listed by: FORT WAYNE PROPERTY GROUP, LLC $285,000Pending3 beds 2 baths1,598 sq. ft.
$285,000Pending3 beds 2 baths1,598 sq. ft.8621 Samantha Drive, Fort Wayne, IN 46835
MLS# 202604214Listed by: FORT WAYNE PROPERTY GROUP, LLC- New
 $550,000Active1 beds 3 baths1,701 sq. ft.
$550,000Active1 beds 3 baths1,701 sq. ft.203 E Berry Street #805, Fort Wayne, IN 46802
MLS# 202604216Listed by: EXP REALTY, LLC

