5328 N Stony Run Lane, Fort Wayne, IN 46825
Local realty services provided by:ERA Crossroads
5328 N Stony Run Lane,Fort Wayne, IN 46825
$159,900
- 3 Beds
- 1 Baths
- 1,025 sq. ft.
- Single family
- Active
Listed by: andrea gatesCell: 260-403-6818
Office: coldwell banker real estate group
MLS#:202546254
Source:Indiana Regional MLS
Price summary
- Price:$159,900
- Price per sq. ft.:$156
About this home
**Finally something affordable and move in ready!!** Welcome home to this charming and beautifully updated 3-bedroom gem, packed with upgrades from the past 3–5 years that make it an incredible value. Step inside and you’ll instantly notice the vinyl plank flooring, newer vinyl windows, and a brand-new furnace installed last year—comfort and efficiency already taken care of for you. The kitchen shines with new cabinets, fresh countertops, a new refrigerator, and a newer range, all showcased in a warm, neutral color palette that fits any style. With an inviting open flow between the kitchen, dining area, and living room, plus fantastic natural light, the whole home feels bright, airy, and welcoming. Don’t miss the spacious, separate laundry room—a rare bonus at this price point! Step outside and fall in love with the 3-season room, complete with a new metal roof. Whether you want a relaxing retreat or extra storage for lawn tools, bikes, and toys, this space delivers. The yard is surrounded by beautiful mature trees, giving you shade, privacy, and plenty of room to play, garden, or unwind. And the location? It’s exactly where you want to be—close to everyday essentials and just minutes from I-69, making your commute easy and your lifestyle convenient. Charming, updated, affordable, and move-in ready… this one checks every box. Your next home is waiting!
Contact an agent
Home facts
- Year built:1960
- Listing ID #:202546254
- Added:1 day(s) ago
- Updated:November 16, 2025 at 09:06 PM
Rooms and interior
- Bedrooms:3
- Total bathrooms:1
- Full bathrooms:1
- Living area:1,025 sq. ft.
Heating and cooling
- Cooling:Central Air
- Heating:Forced Air, Gas
Structure and exterior
- Year built:1960
- Building area:1,025 sq. ft.
- Lot area:0.19 Acres
Schools
- High school:Northrop
- Middle school:Northwood
- Elementary school:Northcrest
Utilities
- Water:City
- Sewer:City
Finances and disclosures
- Price:$159,900
- Price per sq. ft.:$156
- Tax amount:$3,264
New listings near 5328 N Stony Run Lane
- New
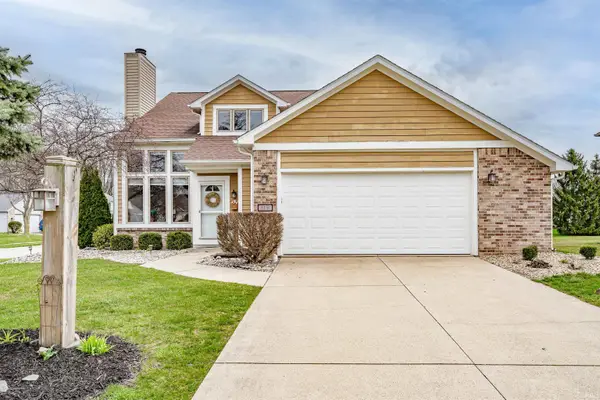 $343,000Active3 beds 3 baths2,489 sq. ft.
$343,000Active3 beds 3 baths2,489 sq. ft.115 Blue Cliff Place, Fort Wayne, IN 46804
MLS# 202546273Listed by: WIELAND REAL ESTATE - New
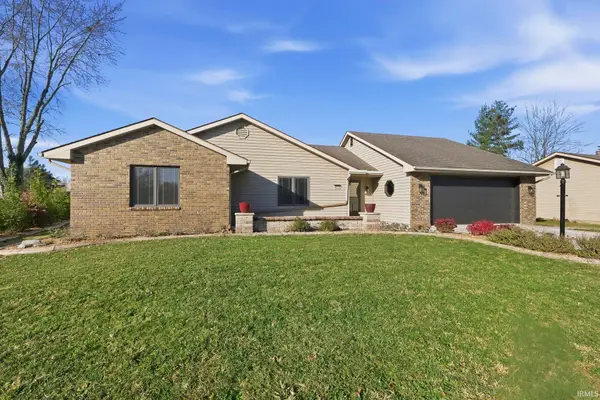 $279,900Active3 beds 2 baths1,648 sq. ft.
$279,900Active3 beds 2 baths1,648 sq. ft.2415 Knollwood Court, Fort Wayne, IN 46815
MLS# 202546267Listed by: CENTURY 21 BRADLEY REALTY, INC - New
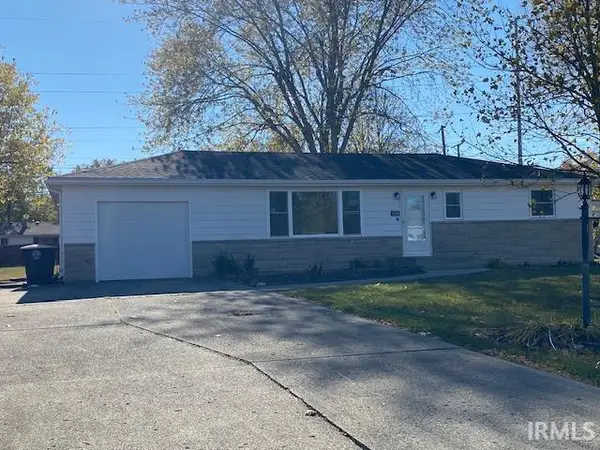 $194,900Active3 beds 1 baths960 sq. ft.
$194,900Active3 beds 1 baths960 sq. ft.5218 Ashland Drive, Fort Wayne, IN 46835
MLS# 202546258Listed by: BKM REAL ESTATE - New
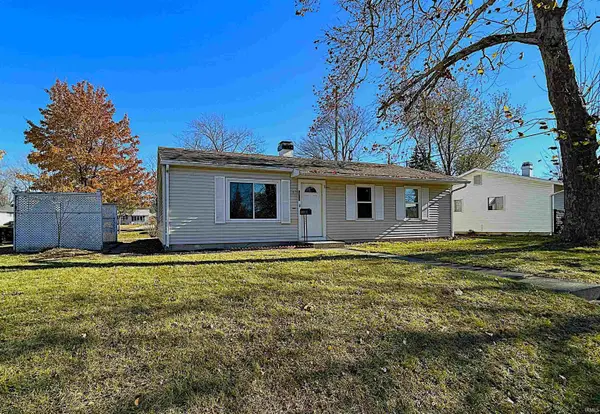 $159,900Active3 beds 1 baths1,025 sq. ft.
$159,900Active3 beds 1 baths1,025 sq. ft.5328 N Stony Run Lane, Fort Wayne, IN 46825
MLS# 202546254Listed by: COLDWELL BANKER REAL ESTATE GROUP - New
 $265,000Active4 beds 3 baths2,012 sq. ft.
$265,000Active4 beds 3 baths2,012 sq. ft.7312 Antebellum Boulevard, Fort Wayne, IN 46815
MLS# 202546242Listed by: COLDWELL BANKER REAL ESTATE GR - Open Sun, 1 to 3pmNew
 $174,900Active1 beds 2 baths1,201 sq. ft.
$174,900Active1 beds 2 baths1,201 sq. ft.5506 Thornbriar Lane, Fort Wayne, IN 46835
MLS# 202546234Listed by: WEICHERT REALTORS - HOOSIER HEARTLAND - New
 $230,000Active3 beds 2 baths1,482 sq. ft.
$230,000Active3 beds 2 baths1,482 sq. ft.3626 Three Oaks Drives, Fort Wayne, IN 46809
MLS# 202546225Listed by: KELLER WILLIAMS REALTY GROUP - New
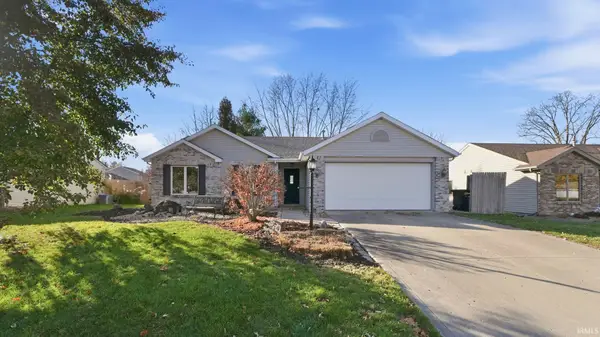 $232,900Active3 beds 2 baths1,212 sq. ft.
$232,900Active3 beds 2 baths1,212 sq. ft.5010 Ashwood Drive, Fort Wayne, IN 46809
MLS# 202546219Listed by: AGENCY & CO. REAL ESTATE - New
 $359,900Active5 beds 4 baths2,647 sq. ft.
$359,900Active5 beds 4 baths2,647 sq. ft.14533 Bitternut Lane, Fort Wayne, IN 46814
MLS# 202546211Listed by: CENTURY 21 BRADLEY REALTY, INC - New
 $499,900Active1.57 Acres
$499,900Active1.57 Acres3878-3912 W Washington Center Road, Fort Wayne, IN 46818
MLS# 202546197Listed by: BANKERS REALTY INC.
