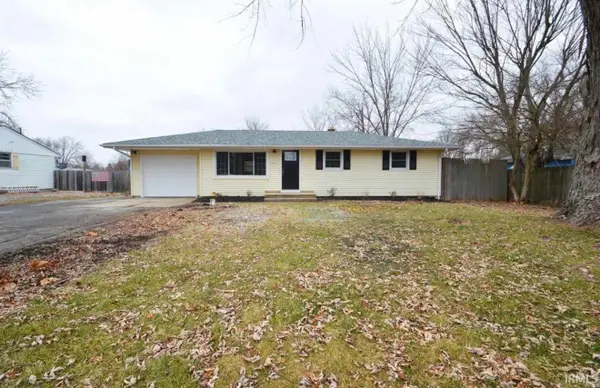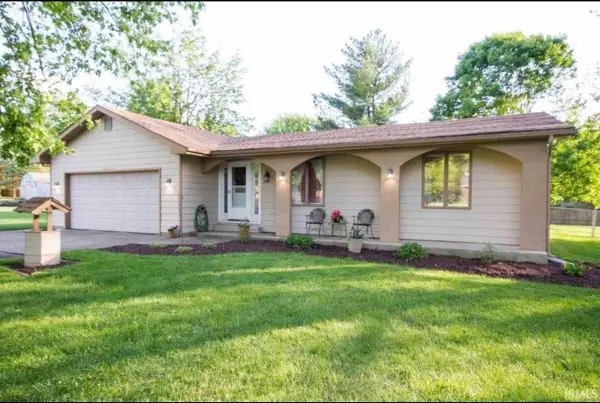5332 Hartford Drive, Fort Wayne, IN 46835
Local realty services provided by:ERA First Advantage Realty, Inc.
5332 Hartford Drive,Fort Wayne, IN 46835
$2,500
- 4 Beds
- 3 Baths
- 2,784 sq. ft.
- Single family
- Active
Listed by: donald jordan
Office: north eastern group realty
MLS#:202401115
Source:Indiana Regional MLS
Price summary
- Price:$2,500
- Price per sq. ft.:$0.9
About this home
*Now Leasing This 4-bedroom home exudes a timeless charm,The house is designed with your comfort and convenience in mind. The interior features a spacious Living Room, a cozy Family Room, and an Upper Family LoftArea that adds an extra layer of versatility to the living space. The dual staircases, both at the front and rear, provide easy access to the upper level. One of the standout features of this home is the enclosed rear porch, offering a serene spot for relaxation and outdoor gatherings. The entire house boasts durable laminate flooring. The house has a new 90% efficient furnace and condenser unit installed in 2021. The 4-foot picket-fenced yard not only provides security but also adds a touch of privacy to your outdoor space. For those in need of extra storage, a 10x10 shed built in 2008 is available on the property.
Contact an agent
Home facts
- Year built:1981
- Listing ID #:202401115
- Added:763 day(s) ago
- Updated:January 11, 2024 at 06:17 PM
Rooms and interior
- Bedrooms:4
- Total bathrooms:3
- Full bathrooms:2
- Living area:2,784 sq. ft.
Heating and cooling
- Cooling:Central Air
- Heating:Forced Air, Gas
Structure and exterior
- Year built:1981
- Building area:2,784 sq. ft.
- Lot area:0.21 Acres
Schools
- High school:Northrop
- Middle school:Jefferson
- Elementary school:Arlington
Utilities
- Water:Public
- Sewer:Public
Finances and disclosures
- Price:$2,500
- Price per sq. ft.:$0.9
- Tax amount:$2,956
New listings near 5332 Hartford Drive
- New
 $152,900Active3 beds 2 baths1,320 sq. ft.
$152,900Active3 beds 2 baths1,320 sq. ft.1701 Fairhill Road, Fort Wayne, IN 46808
MLS# 202604269Listed by: COLDWELL BANKER REAL ESTATE GROUP - New
 $215,900Active3 beds 2 baths1,228 sq. ft.
$215,900Active3 beds 2 baths1,228 sq. ft.4276 Werling Drive, Fort Wayne, IN 46806
MLS# 202604280Listed by: LIBERTY GROUP REALTY - New
 $434,900Active3 beds 2 baths2,125 sq. ft.
$434,900Active3 beds 2 baths2,125 sq. ft.846 Koehler Place, Fort Wayne, IN 46818
MLS# 202604254Listed by: MIKE THOMAS ASSOC., INC - Open Sun, 1 to 3pmNew
 $275,000Active2 beds 2 baths2,047 sq. ft.
$275,000Active2 beds 2 baths2,047 sq. ft.9536 Ledge Wood Court, Fort Wayne, IN 46804
MLS# 202604255Listed by: COLDWELL BANKER REAL ESTATE GR - New
 $157,900Active3 beds 4 baths1,436 sq. ft.
$157,900Active3 beds 4 baths1,436 sq. ft.1013 Stophlet Street, Fort Wayne, IN 46802
MLS# 202604218Listed by: CENTURY 21 BRADLEY REALTY, INC - New
 $364,900Active3 beds 2 baths1,607 sq. ft.
$364,900Active3 beds 2 baths1,607 sq. ft.1367 Kayenta Trail, Fort Wayne, IN 46815
MLS# 202604226Listed by: COLDWELL BANKER REAL ESTATE GROUP - Open Sun, 1 to 3pmNew
 $245,000Active4 beds 3 baths1,696 sq. ft.
$245,000Active4 beds 3 baths1,696 sq. ft.5708 Countess Dr, Fort Wayne, IN 46815
MLS# 202604234Listed by: NORTH EASTERN GROUP REALTY  $230,000Pending3 beds 1 baths1,440 sq. ft.
$230,000Pending3 beds 1 baths1,440 sq. ft.7303 Eby Road, Fort Wayne, IN 46835
MLS# 202604212Listed by: FORT WAYNE PROPERTY GROUP, LLC $285,000Pending3 beds 2 baths1,598 sq. ft.
$285,000Pending3 beds 2 baths1,598 sq. ft.8621 Samantha Drive, Fort Wayne, IN 46835
MLS# 202604214Listed by: FORT WAYNE PROPERTY GROUP, LLC- New
 $550,000Active1 beds 3 baths1,701 sq. ft.
$550,000Active1 beds 3 baths1,701 sq. ft.203 E Berry Street #805, Fort Wayne, IN 46802
MLS# 202604216Listed by: EXP REALTY, LLC

