5426 South Wayne Avenue, Fort Wayne, IN 46807
Local realty services provided by:ERA Crossroads
Listed by: jennifer harris-steeleCell: 260-348-3529
Office: century 21 bradley realty, inc
MLS#:202538852
Source:Indiana Regional MLS
Price summary
- Price:$400,000
- Price per sq. ft.:$140.06
About this home
Welcome to 5426 S. Wayne Avenue‹”where timeless Worthman craftsmanship meets an impressive lineup of modern updates. Tucked into the iconic Woodhurst community, this rare 5-bedroom bi-level offers more than 2,800 sq. ft. of flexible living, multiple gathering spaces, and a floor plan you simply won't find anywhere else. Curb appeal is a true standout thanks to a brand-new roof, gutters, cupola, and siding (2024), all paired with mature trees and lush landscaping that frame the inviting covered front porch. Step inside to a home that beautifully merges original character‹”wrought iron banisters, warm woodwork, and a unique mid-century style‹”with meaningful improvements throughout. The main level opens to an airy living and dining room, where Bushey sliding doors (2018) extend the space onto a charming Juliette-style balcony overlooking the private backyard. The renovated kitchen (2022) shines with refinished cabinetry, granite counters, and a Whirlpool appliance suite‹”thoughtfully updated to support everyday convenience and memorable holiday hosting. Down the hall, two guest bedrooms and a full bath accompany the sunlit primary suite, complete with room for a king-sized bed and a beautifully remodeled ensuite with walk-in shower (2020). The lower level doubles the living potential with a cozy brick-anchored family room, perfect for movie nights or a home library. Two additional bedrooms and a renovated full bath (2013) offer flexibility for guests, multigenerational living, office space, or hobbies. An oversized rec room gives you even more room to spread out‹”ideal for play, fitness, crafting, or the hangout zone of your dreams. With meaningful updates across nearly every major system, two fully functional living levels, and a layout built for comfort and connection, 5426 S. Wayne Avenue is truly one-of-a-kind. All that's missing is the next owner to come in and enjoy the work that's already been done. Could that be you≠
Contact an agent
Home facts
- Year built:1965
- Listing ID #:202538852
- Added:85 day(s) ago
- Updated:December 17, 2025 at 10:49 AM
Rooms and interior
- Bedrooms:5
- Total bathrooms:3
- Full bathrooms:3
- Living area:2,856 sq. ft.
Heating and cooling
- Cooling:Central Air
- Heating:Forced Air, Gas
Structure and exterior
- Roof:Asphalt, Shingle
- Year built:1965
- Building area:2,856 sq. ft.
- Lot area:0.31 Acres
Schools
- High school:South Side
- Middle school:Kekionga
- Elementary school:Harrison Hill
Utilities
- Water:City
- Sewer:City
Finances and disclosures
- Price:$400,000
- Price per sq. ft.:$140.06
- Tax amount:$3,552
New listings near 5426 South Wayne Avenue
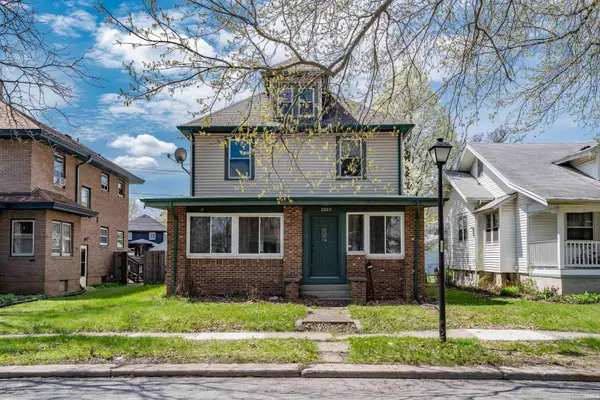 $175,000Pending4 beds 1 baths1,632 sq. ft.
$175,000Pending4 beds 1 baths1,632 sq. ft.2203 Crescent Avenue, Fort Wayne, IN 46805
MLS# 202549313Listed by: NORTH EASTERN GROUP REALTY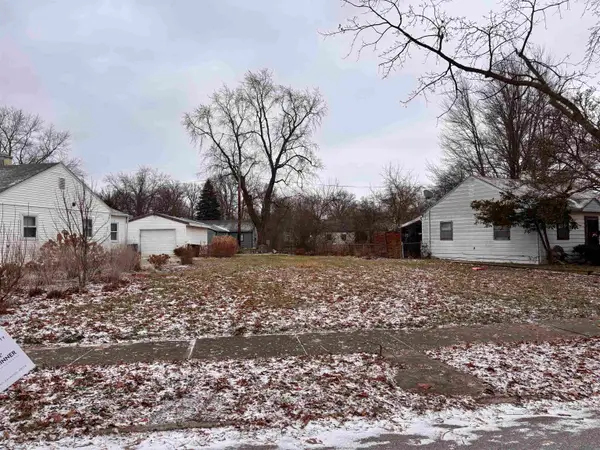 $5,000Pending0.15 Acres
$5,000Pending0.15 Acres4801 Smith Street, Fort Wayne, IN 46806
MLS# 202549315Listed by: COLDWELL BANKER REAL ESTATE GR- New
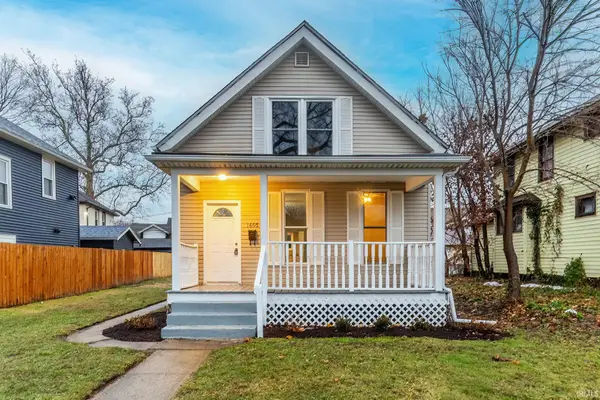 $155,000Active2 beds 1 baths1,123 sq. ft.
$155,000Active2 beds 1 baths1,123 sq. ft.1405 Oneida Street, Fort Wayne, IN 46805
MLS# 202549302Listed by: RE/MAX RESULTS - New
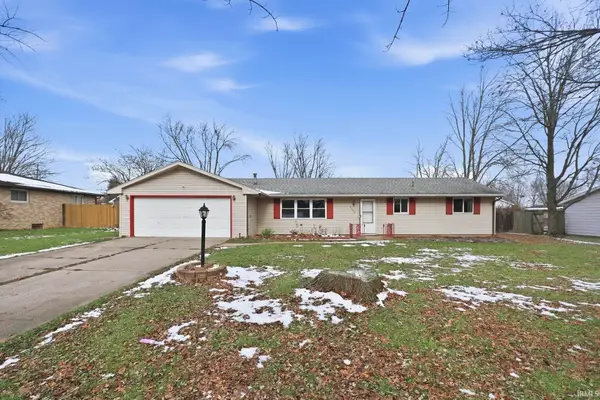 $209,900Active3 beds 2 baths1,398 sq. ft.
$209,900Active3 beds 2 baths1,398 sq. ft.3009 Stardale Drive, Fort Wayne, IN 46816
MLS# 202549301Listed by: JM REALTY ASSOCIATES, INC. - New
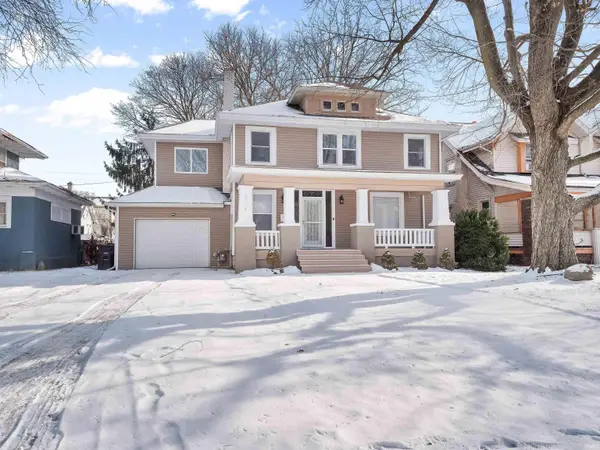 $309,900Active4 beds 2 baths2,088 sq. ft.
$309,900Active4 beds 2 baths2,088 sq. ft.2713 Fairfield Avenue, Fort Wayne, IN 46807
MLS# 202549293Listed by: ENCORE SOTHEBY'S INTERNATIONAL REALTY - New
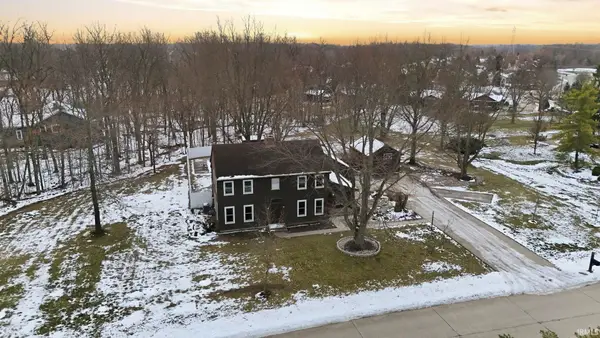 $330,000Active4 beds 3 baths2,220 sq. ft.
$330,000Active4 beds 3 baths2,220 sq. ft.5617 Sherington Road, Fort Wayne, IN 46814
MLS# 202549290Listed by: AGENCY & CO. REAL ESTATE - New
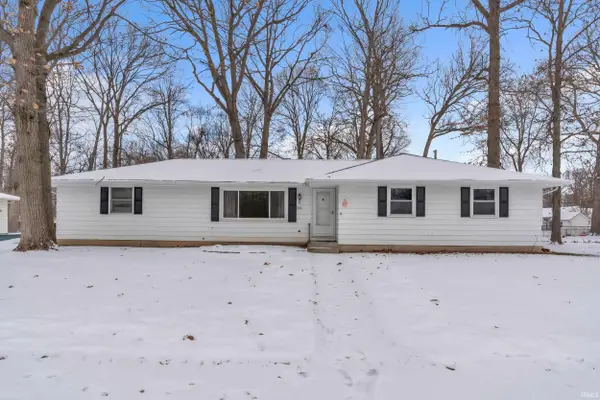 $219,995Active3 beds 2 baths1,160 sq. ft.
$219,995Active3 beds 2 baths1,160 sq. ft.2316 Lima Lane, Fort Wayne, IN 46818
MLS# 202549283Listed by: EXP REALTY, LLC - New
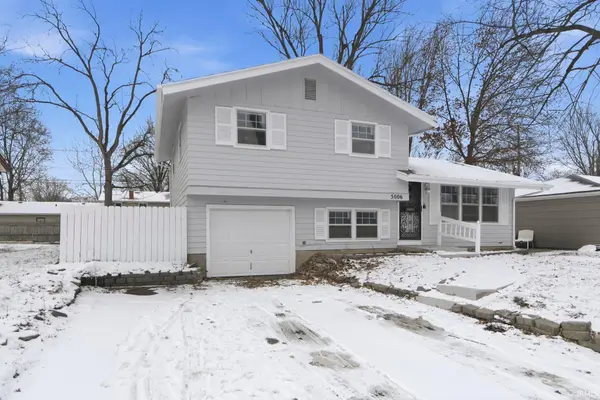 $194,500Active3 beds 2 baths1,344 sq. ft.
$194,500Active3 beds 2 baths1,344 sq. ft.5006 Hessen Cassel Road, Fort Wayne, IN 46806
MLS# 202549287Listed by: UPTOWN REALTY GROUP - New
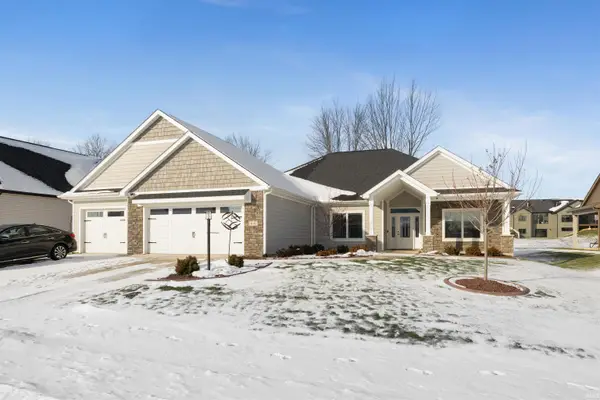 $509,900Active3 beds 3 baths2,434 sq. ft.
$509,900Active3 beds 3 baths2,434 sq. ft.641 Sandringham Pass, Fort Wayne, IN 46845
MLS# 202549265Listed by: CENTURY 21 BRADLEY REALTY, INC - New
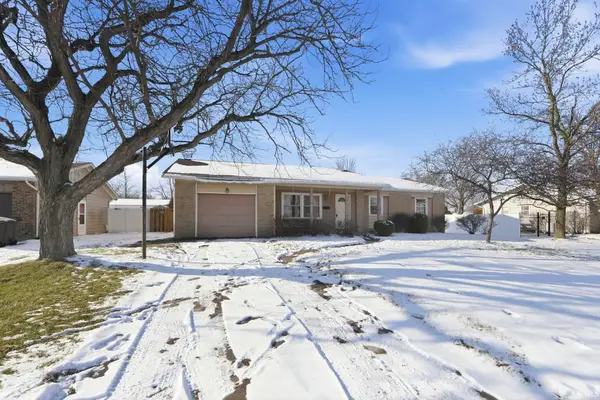 $185,000Active3 beds 2 baths2,331 sq. ft.
$185,000Active3 beds 2 baths2,331 sq. ft.6033 Aragon Drive, Fort Wayne, IN 46818
MLS# 202549269Listed by: COLDWELL BANKER REAL ESTATE GROUP
