5507 Bellingham Lane, Fort Wayne, IN 46835
Local realty services provided by:ERA First Advantage Realty, Inc.
5507 Bellingham Lane,Fort Wayne, IN 46835
$285,000
- 3 Beds
- 3 Baths
- 1,736 sq. ft.
- Single family
- Active
Listed by: lydia wolhetercell: 260-668-1541
Office: century 21 bradley realty, inc
MLS#:202545821
Source:Indiana Regional MLS
Price summary
- Price:$285,000
- Price per sq. ft.:$164.17
About this home
Discover this beautifully maintained two-story home nestled on a quiet cul-de-sac in the desirable 35’ zip code neighborhood of Concord Hill. Featuring 3 spacious bedrooms and 2.5 baths, this move-in ready property offers both comfort and convenience. Step inside to a warm and inviting living room with a cozy wood-burning fireplace and custom built-in shelving — perfect for relaxing or entertaining guests. The formal dining room adds a touch of charm for special gatherings, while the eat-in kitchen provides a welcoming space for casual meals. Upstairs, the primary suite features a recently updated shower and a generous walk-in closet, creating a private retreat you’ll love. With two separate living spaces, there’s plenty of room for everyone to spread out. Enjoy outdoor living in the nicely sized backyard, ideal for family activities or quiet evenings at home. Conveniently located near I-469, shopping centers, and popular restaurants, this home combines suburban comfort with easy access to everything you need. Schedule your showing today and see why this Concord Hill gem is the perfect place to call home!
Contact an agent
Home facts
- Year built:1979
- Listing ID #:202545821
- Added:1 day(s) ago
- Updated:November 13, 2025 at 04:40 PM
Rooms and interior
- Bedrooms:3
- Total bathrooms:3
- Full bathrooms:2
- Living area:1,736 sq. ft.
Heating and cooling
- Cooling:Central Air
- Heating:Forced Air, Gas
Structure and exterior
- Roof:Shingle
- Year built:1979
- Building area:1,736 sq. ft.
- Lot area:0.18 Acres
Schools
- High school:Northrop
- Middle school:Jefferson
- Elementary school:Shambaugh
Utilities
- Water:City
- Sewer:City
Finances and disclosures
- Price:$285,000
- Price per sq. ft.:$164.17
- Tax amount:$2,660
New listings near 5507 Bellingham Lane
- New
 $149,900Active2 beds 1 baths1,000 sq. ft.
$149,900Active2 beds 1 baths1,000 sq. ft.2701 Westward Drive, Fort Wayne, IN 46809
MLS# 202545796Listed by: MIKE THOMAS ASSOC., INC - New
 $449,900Active3 beds 3 baths2,605 sq. ft.
$449,900Active3 beds 3 baths2,605 sq. ft.11427 Red Fern Place, Fort Wayne, IN 46845
MLS# 202545798Listed by: COLDWELL BANKER REAL ESTATE GR - New
 $69,900Active3 beds 1 baths993 sq. ft.
$69,900Active3 beds 1 baths993 sq. ft.3105 Plaza Drive, Fort Wayne, IN 46806
MLS# 202545777Listed by: METRO REAL ESTATE, LLC - New
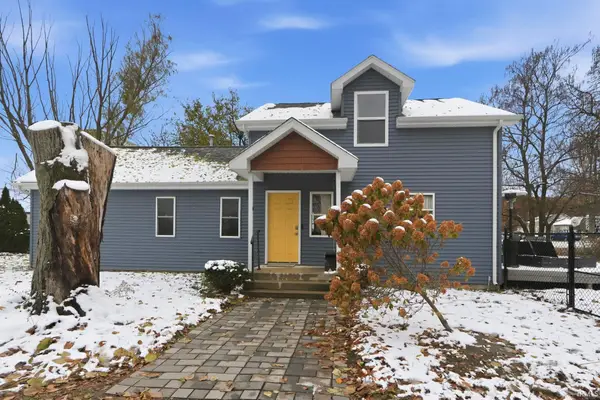 $235,000Active3 beds 2 baths1,668 sq. ft.
$235,000Active3 beds 2 baths1,668 sq. ft.3302 Mcarthur Drive, Fort Wayne, IN 46809
MLS# 202545757Listed by: CENTURY 21 BRADLEY REALTY, INC - New
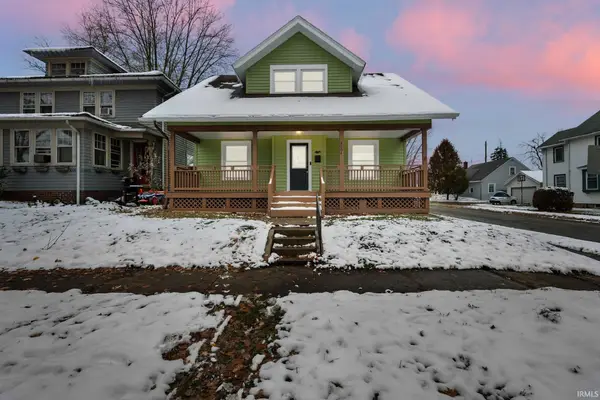 $204,900Active3 beds 2 baths1,700 sq. ft.
$204,900Active3 beds 2 baths1,700 sq. ft.3004 Hoagland Avenue, Fort Wayne, IN 46807
MLS# 202545752Listed by: EXP REALTY, LLC - New
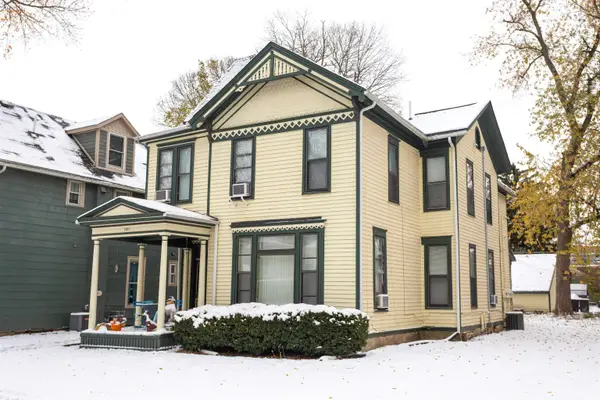 $374,900Active5 beds 4 baths3,164 sq. ft.
$374,900Active5 beds 4 baths3,164 sq. ft.1011 W Wayne Street, Fort Wayne, IN 46802
MLS# 202545715Listed by: STEFFEN GROUP - New
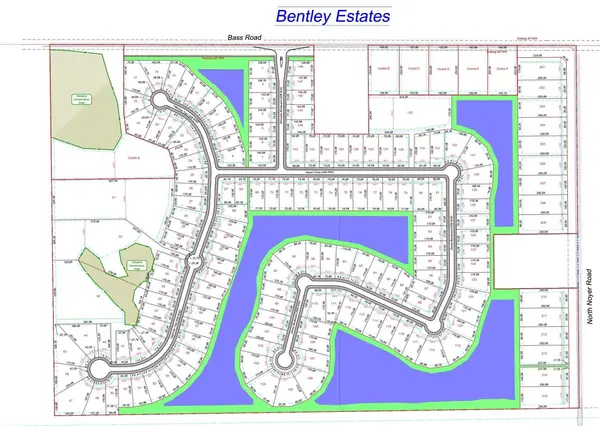 $96,900Active0.57 Acres
$96,900Active0.57 Acres675 Noyer Road, Fort Wayne, IN 46814
MLS# 202545717Listed by: NORTH EASTERN GROUP REALTY - New
 $149,900Active2 beds 1 baths937 sq. ft.
$149,900Active2 beds 1 baths937 sq. ft.521 Stadium Drive, Fort Wayne, IN 46805
MLS# 202545722Listed by: COLDWELL BANKER REAL ESTATE GR - New
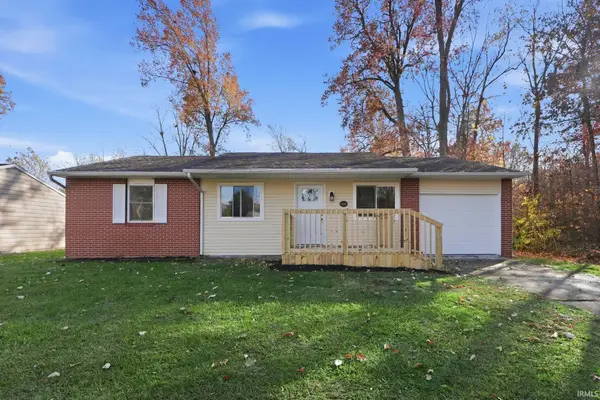 $189,900Active3 beds 2 baths1,102 sq. ft.
$189,900Active3 beds 2 baths1,102 sq. ft.5006 Woodlea Avenue, Fort Wayne, IN 46835
MLS# 202545659Listed by: CENTURY 21 BRADLEY REALTY, INC
