5510 Pine Oak Court, Fort Wayne, IN 46835
Local realty services provided by:ERA First Advantage Realty, Inc.
Listed by:carolyn crookscarolyncrooks1@gmail.com
Office:keller williams thrive south
MLS#:202533940
Source:Indiana Regional MLS
Price summary
- Price:$725,900
- Price per sq. ft.:$96.02
About this home
Welcome to this stunning 6 bedroom, 4 full bath, 2 half bath home located in the highly desirable Wyndemere neighborhood. Custom built by Floyd Henney/Henney Builders, this home offers quality craftsmanship, a smart layout, and exceptional space for everyday living and entertaining.The main level features a spacious primary suite with his and hers walk-in closets, a large ensuite bath with dual vanities, and private walkout access to the back deck. Also on the main floor is the 6th bedroom, currently being used as a home office. The heart of the home is the beautifully crafted Amish-built kitchen with a generous island, gas cooktop, dual wall ovens, eat-in breakfast area, and a walkout to the back deck—perfect for morning coffee or outdoor dining. A huge walk-in pantry provides incredible storage space. You'll also find a formal dining room, a separate living room, and a large family room with cathedral ceilings, a cozy fireplace, and a striking wood beam accent through the center.The laundry/mudroom combination is conveniently located on the main floor and features cabinetry for storage and a utility sink—great for managing daily messes or cleaning up after projects.Upstairs, you’ll find four additional bedrooms—three of which feature private ensuite baths. The upper hallway overlooks both the two-story foyer and the family room, bringing in natural light and offering an open, connected feel throughout.The full unfinished daylight basement offers 10-foot ceilings, plumbing rough-ins for a 5th full bath, and is already framed for a potential 7th bedroom. With over 2,900 sq ft of open space, the possibilities are endless—design your dream home theater, gym, guest suite, or all of the above.A walk-up from the basement leads to a spacious 3-car garage with plenty of room for vehicles and storage. This home sits on a private, wooded ½-acre corner lot—offering both tranquility and a convenient location close to schools, shopping, dining, and more.With over 4,400 finished sq ft and incredible potential to expand, this is a rare opportunity to own a well-crafted, thoughtfully designed home in one of Fort Wayne’s most established neighborhoods. Schedule your showing today!
Contact an agent
Home facts
- Year built:1992
- Listing ID #:202533940
- Added:97 day(s) ago
- Updated:September 24, 2025 at 03:03 PM
Rooms and interior
- Bedrooms:6
- Total bathrooms:6
- Full bathrooms:4
- Living area:4,481 sq. ft.
Heating and cooling
- Cooling:Central Air
- Heating:Forced Air, Gas
Structure and exterior
- Roof:Asphalt, Shingle
- Year built:1992
- Building area:4,481 sq. ft.
- Lot area:0.53 Acres
Schools
- High school:Snider
- Middle school:Lane
- Elementary school:Harris
Utilities
- Water:City
- Sewer:City
Finances and disclosures
- Price:$725,900
- Price per sq. ft.:$96.02
- Tax amount:$7,029
New listings near 5510 Pine Oak Court
- New
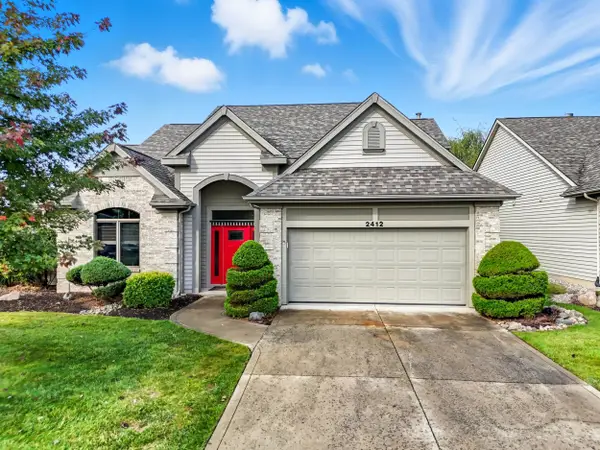 $379,900Active3 beds 3 baths2,407 sq. ft.
$379,900Active3 beds 3 baths2,407 sq. ft.2412 Barcroft Court, Fort Wayne, IN 46804
MLS# 202538914Listed by: COLDWELL BANKER REAL ESTATE GR - New
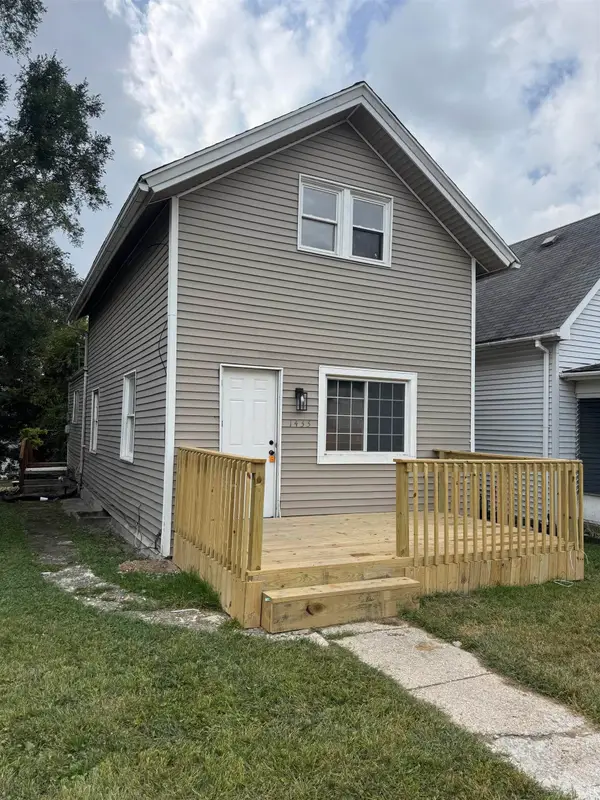 $139,400Active2 beds 1 baths1,152 sq. ft.
$139,400Active2 beds 1 baths1,152 sq. ft.1433 3rd Street, Fort Wayne, IN 46808
MLS# 202538888Listed by: REAL HOOSIER - New
 $325,000Active2 beds 2 baths1,664 sq. ft.
$325,000Active2 beds 2 baths1,664 sq. ft.801 W Washington Boulevard, Fort Wayne, IN 46802
MLS# 202538890Listed by: COLDWELL BANKER REAL ESTATE GROUP - New
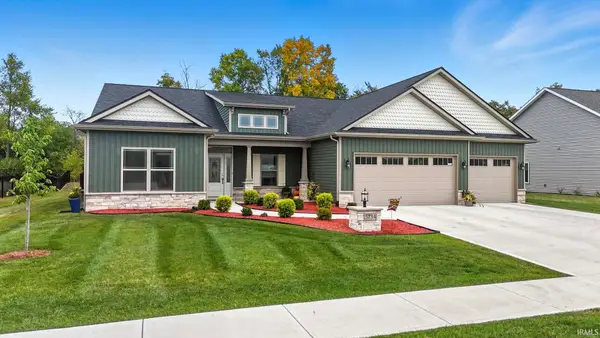 $525,000Active3 beds 2 baths2,321 sq. ft.
$525,000Active3 beds 2 baths2,321 sq. ft.5734 Santera Drive, Fort Wayne, IN 46818
MLS# 202538902Listed by: RAECO REALTY - New
 $129,900Active2 beds 1 baths825 sq. ft.
$129,900Active2 beds 1 baths825 sq. ft.2402 Charlotte Avenue, Fort Wayne, IN 46805
MLS# 202538907Listed by: CENTURY 21 BRADLEY REALTY, INC - Open Sat, 1 to 3pmNew
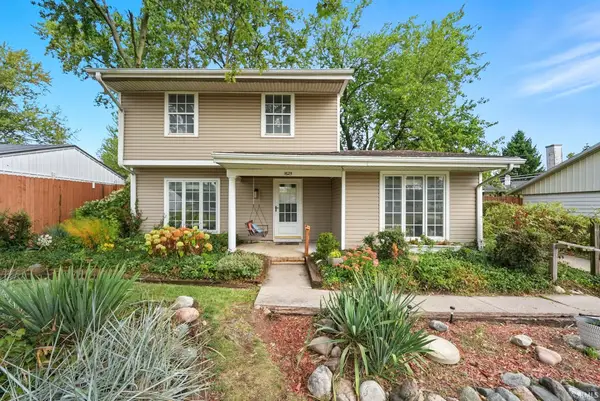 $235,000Active4 beds 2 baths1,678 sq. ft.
$235,000Active4 beds 2 baths1,678 sq. ft.1625 Tulip Tree Road, Fort Wayne, IN 46825
MLS# 202538886Listed by: KELLER WILLIAMS REALTY GROUP - New
 $230,000Active3 beds 2 baths1,408 sq. ft.
$230,000Active3 beds 2 baths1,408 sq. ft.2221 Klug Drive, Fort Wayne, IN 46818
MLS# 202538862Listed by: MIKE THOMAS ASSOC., INC - New
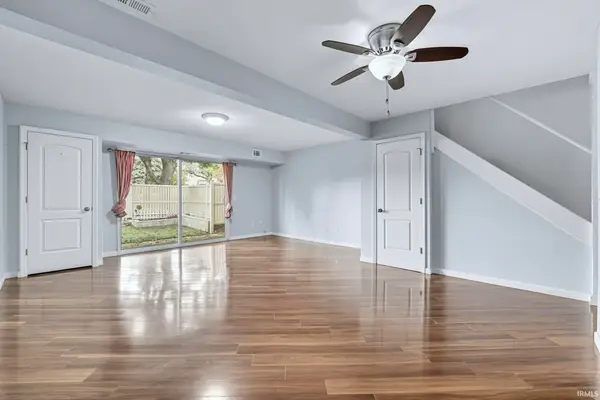 $159,900Active2 beds 2 baths1,252 sq. ft.
$159,900Active2 beds 2 baths1,252 sq. ft.6434 Covington Road, Fort Wayne, IN 46804
MLS# 202538870Listed by: UPTOWN REALTY GROUP - New
 $749,000Active0.9 Acres
$749,000Active0.9 Acres2623 Union Chapel Road, Fort Wayne, IN 46845
MLS# 202538841Listed by: CENTURY 21 BRADLEY REALTY, INC - Open Sun, 3 to 4:30pmNew
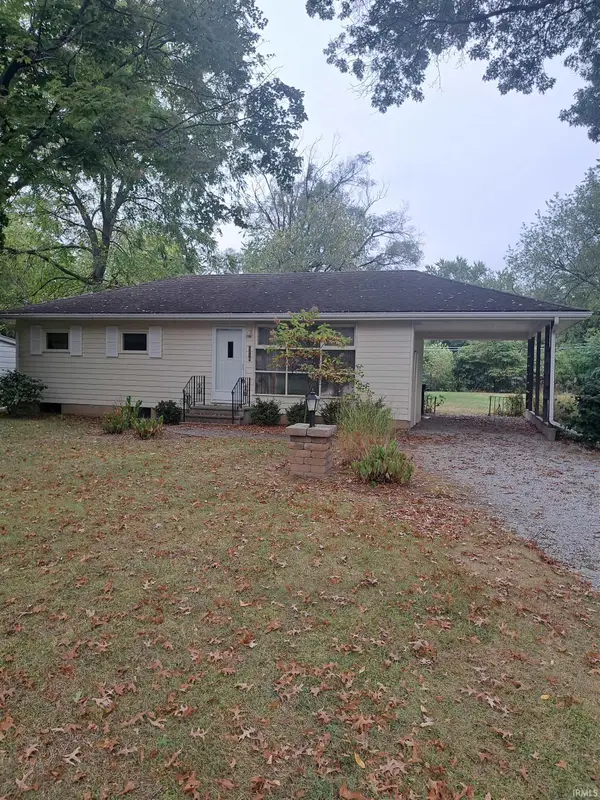 $169,900Active3 beds 1 baths864 sq. ft.
$169,900Active3 beds 1 baths864 sq. ft.3210 Oswego Avenue, Fort Wayne, IN 46805
MLS# 202538843Listed by: BOOK REAL ESTATE SERVICES, LLC
