5526 Tunbridge Crossing, Fort Wayne, IN 46815
Local realty services provided by:ERA First Advantage Realty, Inc.
Listed by: shelby vonderau, colten vonderau
Office: open door rentals and real estate
MLS#:202544400
Source:Indiana Regional MLS
Price summary
- Price:$475,000
- Price per sq. ft.:$105.98
- Monthly HOA dues:$32.08
About this home
Beautifully updated ranch with a fully finished basement in a welcoming Fort Wayne neighborhood! This 4-bedroom, 3.5-bath home blends comfort, style, and modern updates. Enjoy community tennis courts, a soccer field, walking paths, and a scenic pond just a short stroll away. You’ll quickly notice—this is a neighborhood where everyone’s out walking their dogs and waving hello!You’re welcomed by etched glass double front doors and fresh landscaping for standout curb appeal. Inside, find new carpet and laminate flooring, new furnace and A/C (with transferable warranty), new water heater, and new refrigerator and stove—all ready for move-in peace of mind.The split floor plan offers excellent flow and privacy. The primary suite features a soaking tub, dual vanities, separate shower, and walk-in closet. Two bedrooms share a Jack and Jill bath, plus an additional half bath for guests.The kitchen shines with custom cabinetry, ample storage, and a large pantry. A three-season room with French doors provides the perfect spot for morning coffee, quiet work time, or relaxing views.The fully finished basement adds a full bath and a potential fifth bedroom—great for guests, hobbies, or movie nights. Outside, enjoy two large decks, a 3-car side-load garage, and a wide driveway for plenty of parking.Close to shopping and dining, this move-in ready home offers flexible space, thoughtful updates, and a community full of charm.Listing broker is the property owner.
Contact an agent
Home facts
- Year built:1990
- Listing ID #:202544400
- Added:47 day(s) ago
- Updated:December 17, 2025 at 07:44 PM
Rooms and interior
- Bedrooms:4
- Total bathrooms:4
- Full bathrooms:3
- Living area:4,382 sq. ft.
Heating and cooling
- Cooling:Central Air
- Heating:Forced Air, Gas
Structure and exterior
- Year built:1990
- Building area:4,382 sq. ft.
- Lot area:0.63 Acres
Schools
- High school:Snider
- Middle school:Lane
- Elementary school:Glenwood Park
Utilities
- Water:City
- Sewer:City
Finances and disclosures
- Price:$475,000
- Price per sq. ft.:$105.98
- Tax amount:$5,041
New listings near 5526 Tunbridge Crossing
- New
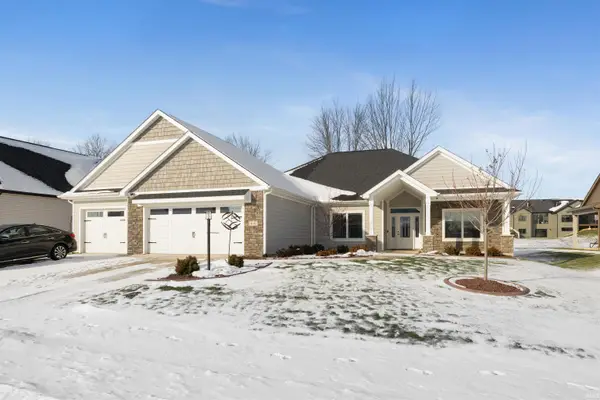 $509,900Active3 beds 3 baths2,434 sq. ft.
$509,900Active3 beds 3 baths2,434 sq. ft.641 Sandringham Pass, Fort Wayne, IN 46845
MLS# 202549265Listed by: CENTURY 21 BRADLEY REALTY, INC - New
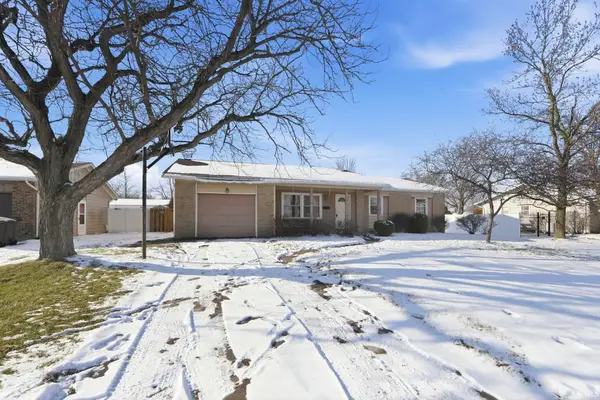 $185,000Active3 beds 2 baths2,331 sq. ft.
$185,000Active3 beds 2 baths2,331 sq. ft.6033 Aragon Drive, Fort Wayne, IN 46818
MLS# 202549269Listed by: COLDWELL BANKER REAL ESTATE GROUP - New
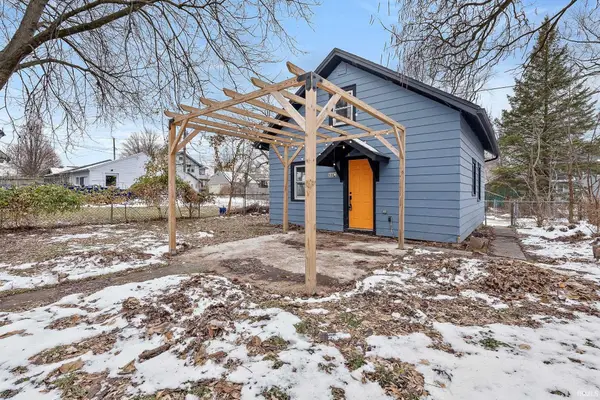 $114,900Active2 beds 1 baths880 sq. ft.
$114,900Active2 beds 1 baths880 sq. ft.3802 Fairfield Avenue, Fort Wayne, IN 46807
MLS# 202549257Listed by: EXP REALTY, LLC - New
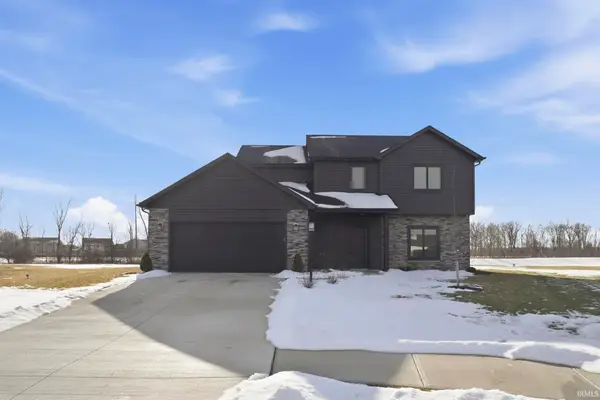 $379,900Active4 beds 3 baths1,776 sq. ft.
$379,900Active4 beds 3 baths1,776 sq. ft.805 Zenos Boulevard, Fort Wayne, IN 46818
MLS# 202549248Listed by: CENTURY 21 BRADLEY REALTY, INC - New
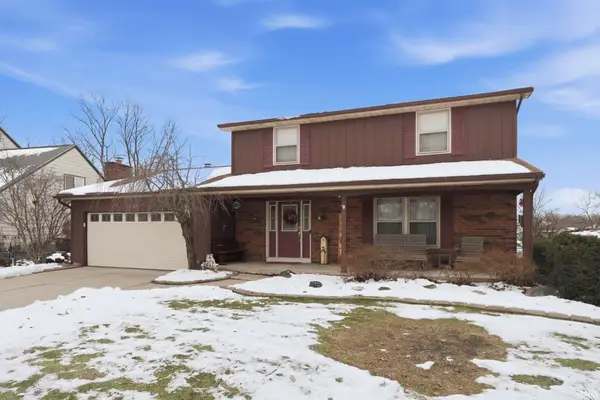 $259,900Active4 beds 3 baths2,401 sq. ft.
$259,900Active4 beds 3 baths2,401 sq. ft.8809 Voyager Drive, Fort Wayne, IN 46804
MLS# 202549251Listed by: MORKEN REAL ESTATE SERVICES, INC. - New
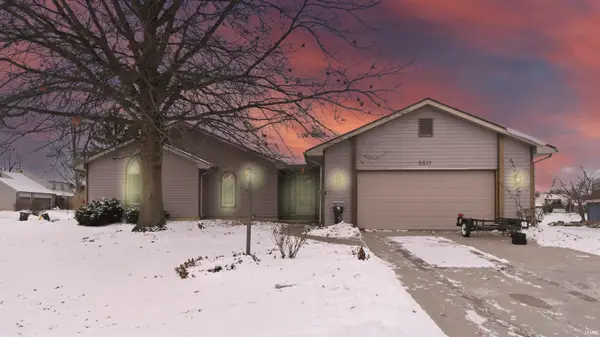 $317,500Active4 beds 2 baths3,200 sq. ft.
$317,500Active4 beds 2 baths3,200 sq. ft.5511 Quail Canyon Drive, Fort Wayne, IN 46835
MLS# 202549252Listed by: PERFECT LOCATION REALTY - New
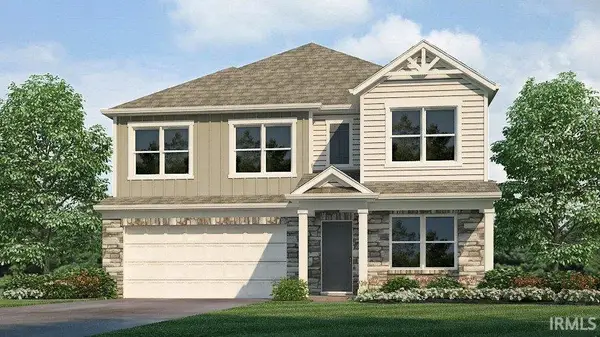 $373,600Active4 beds 3 baths2,346 sq. ft.
$373,600Active4 beds 3 baths2,346 sq. ft.12843 Watts Drive, Fort Wayne, IN 46818
MLS# 202549237Listed by: DRH REALTY OF INDIANA, LLC - New
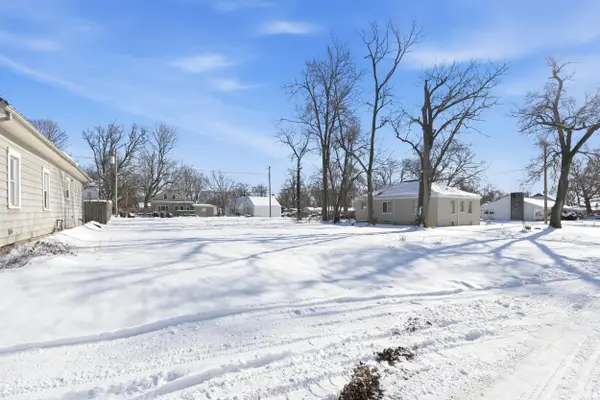 $38,000Active0.21 Acres
$38,000Active0.21 Acres4519 Avondale Drive, Fort Wayne, IN 46806
MLS# 202549241Listed by: MIKE THOMAS ASSOC., INC - New
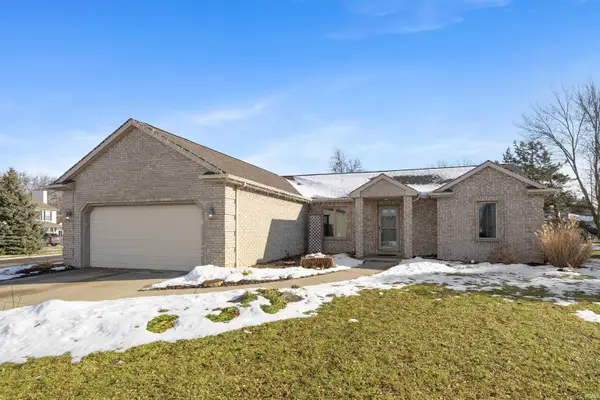 $299,900Active3 beds 3 baths2,516 sq. ft.
$299,900Active3 beds 3 baths2,516 sq. ft.9530 Mill Ridge Run, Fort Wayne, IN 46835
MLS# 202549231Listed by: CENTURY 21 BRADLEY REALTY, INC - New
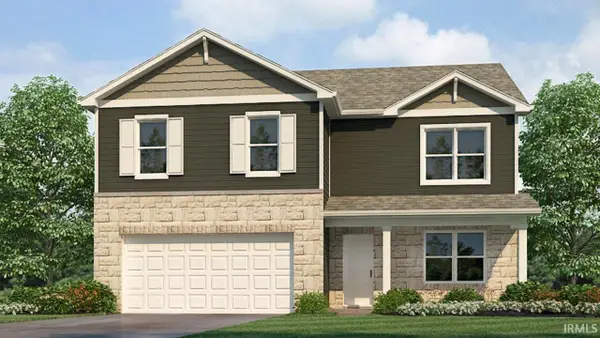 $386,555Active5 beds 3 baths2,600 sq. ft.
$386,555Active5 beds 3 baths2,600 sq. ft.12839 Watts Drive, Fort Wayne, IN 46818
MLS# 202549234Listed by: DRH REALTY OF INDIANA, LLC
