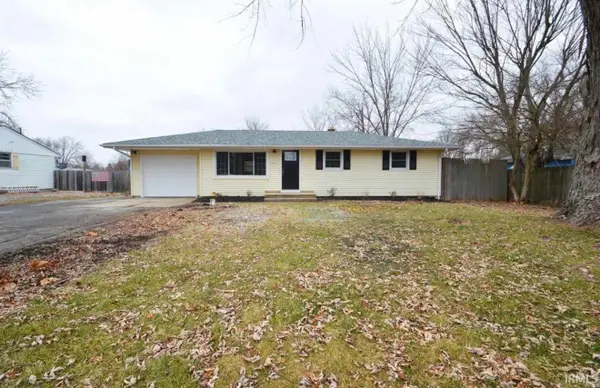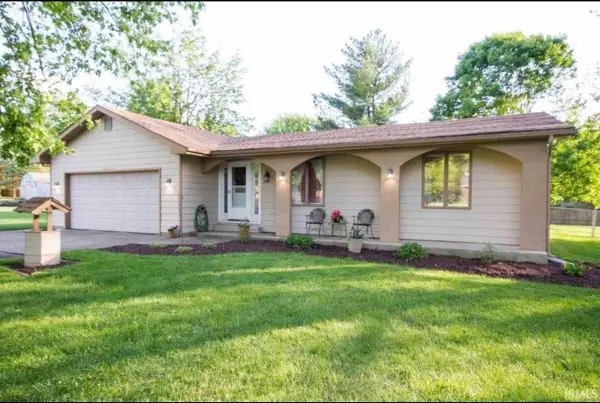5537 South Wayne Avenue, Fort Wayne, IN 46807
Local realty services provided by:ERA Crossroads
Listed by: corey malcolm
Office: re/max results
MLS#:202546338
Source:Indiana Regional MLS
Price summary
- Price:$162,500
- Price per sq. ft.:$113.32
- Monthly HOA dues:$462
About this home
Discover this amazing 3 BR 2.5 bath condo located in the sought-out Courts of Woodhurst in the 07! Enjoy maintenance -free living at its best. The spacious living room seamlessly flows into the updated kitchen and dining area, perfect for entertaining. Step outside to relax on your private patio with a privacy fence. The large master bedroom features a walk-in closet, providing ample storage. Additional highlights include a cozy wood-burning fireplace and all appliances included, with the refrigerator, washer & dryer being just a few months old. The AC unit was replaced in 2023, along with commercial grade laminate flooring on the main level and the water heater in 2019, ensuring worry-free living! ******The association dues are $462 per month and include gas, water & sewer, garbage, security, pool amenities & clubhouse, snow removal, lawn care & repairs to common grounds*****Conveniently located near Foster Park, this condo is ready for you to call home!!
Contact an agent
Home facts
- Year built:1965
- Listing ID #:202546338
- Added:87 day(s) ago
- Updated:February 10, 2026 at 08:36 AM
Rooms and interior
- Bedrooms:3
- Total bathrooms:3
- Full bathrooms:2
- Living area:1,434 sq. ft.
Heating and cooling
- Cooling:Central Air
- Heating:Forced Air
Structure and exterior
- Roof:Asphalt, Dimensional Shingles
- Year built:1965
- Building area:1,434 sq. ft.
Schools
- High school:South Side
- Middle school:Kekionga
- Elementary school:Forest Park
Utilities
- Water:City
- Sewer:City
Finances and disclosures
- Price:$162,500
- Price per sq. ft.:$113.32
- Tax amount:$1,090
New listings near 5537 South Wayne Avenue
- New
 $152,900Active3 beds 2 baths1,320 sq. ft.
$152,900Active3 beds 2 baths1,320 sq. ft.1701 Fairhill Road, Fort Wayne, IN 46808
MLS# 202604269Listed by: COLDWELL BANKER REAL ESTATE GROUP - New
 $215,900Active3 beds 2 baths1,228 sq. ft.
$215,900Active3 beds 2 baths1,228 sq. ft.4276 Werling Drive, Fort Wayne, IN 46806
MLS# 202604280Listed by: LIBERTY GROUP REALTY - New
 $434,900Active3 beds 2 baths2,125 sq. ft.
$434,900Active3 beds 2 baths2,125 sq. ft.846 Koehler Place, Fort Wayne, IN 46818
MLS# 202604254Listed by: MIKE THOMAS ASSOC., INC - Open Sun, 1 to 3pmNew
 $275,000Active2 beds 2 baths2,047 sq. ft.
$275,000Active2 beds 2 baths2,047 sq. ft.9536 Ledge Wood Court, Fort Wayne, IN 46804
MLS# 202604255Listed by: COLDWELL BANKER REAL ESTATE GR - New
 $157,900Active3 beds 4 baths1,436 sq. ft.
$157,900Active3 beds 4 baths1,436 sq. ft.1013 Stophlet Street, Fort Wayne, IN 46802
MLS# 202604218Listed by: CENTURY 21 BRADLEY REALTY, INC - New
 $364,900Active3 beds 2 baths1,607 sq. ft.
$364,900Active3 beds 2 baths1,607 sq. ft.1367 Kayenta Trail, Fort Wayne, IN 46815
MLS# 202604226Listed by: COLDWELL BANKER REAL ESTATE GROUP - Open Sun, 1 to 3pmNew
 $245,000Active4 beds 3 baths1,696 sq. ft.
$245,000Active4 beds 3 baths1,696 sq. ft.5708 Countess Dr, Fort Wayne, IN 46815
MLS# 202604234Listed by: NORTH EASTERN GROUP REALTY  $230,000Pending3 beds 1 baths1,440 sq. ft.
$230,000Pending3 beds 1 baths1,440 sq. ft.7303 Eby Road, Fort Wayne, IN 46835
MLS# 202604212Listed by: FORT WAYNE PROPERTY GROUP, LLC $285,000Pending3 beds 2 baths1,598 sq. ft.
$285,000Pending3 beds 2 baths1,598 sq. ft.8621 Samantha Drive, Fort Wayne, IN 46835
MLS# 202604214Listed by: FORT WAYNE PROPERTY GROUP, LLC- New
 $550,000Active1 beds 3 baths1,701 sq. ft.
$550,000Active1 beds 3 baths1,701 sq. ft.203 E Berry Street #805, Fort Wayne, IN 46802
MLS# 202604216Listed by: EXP REALTY, LLC

